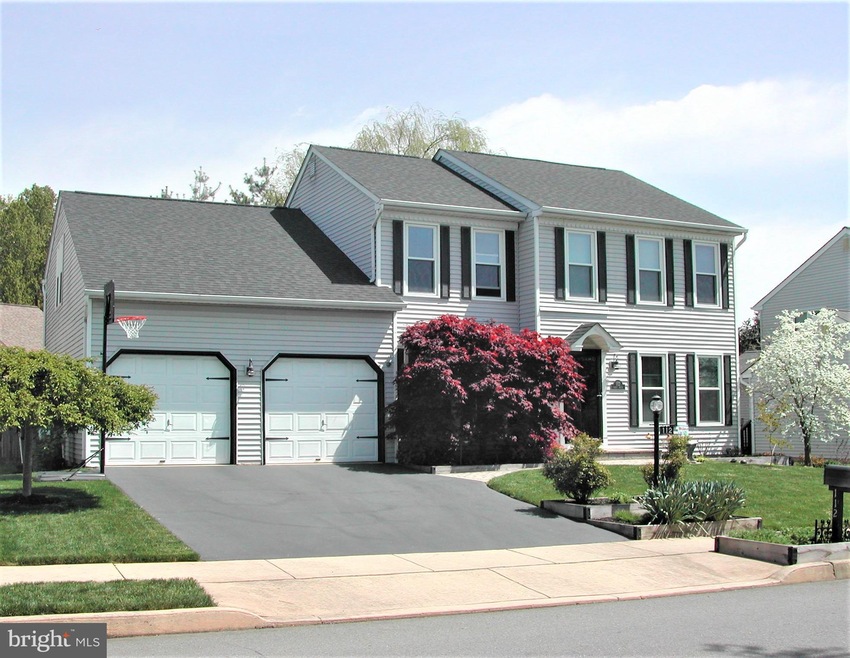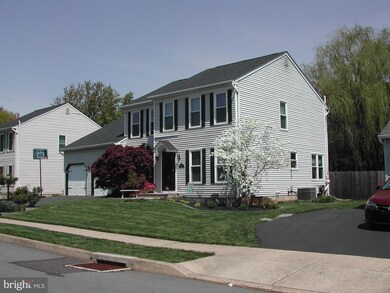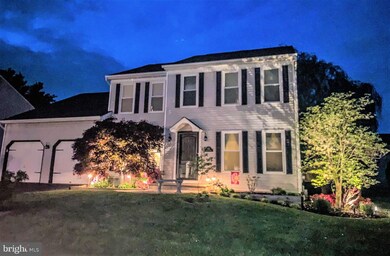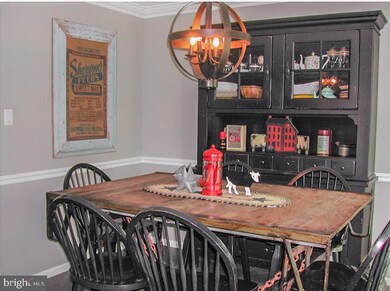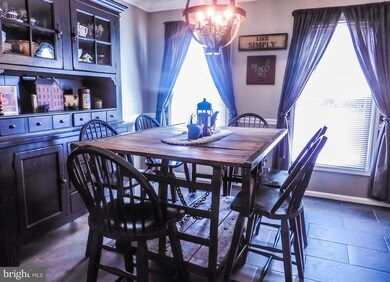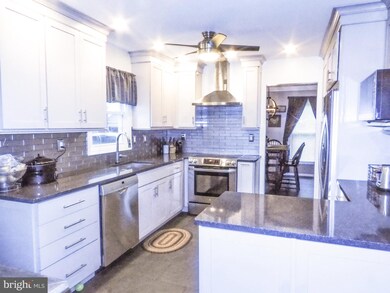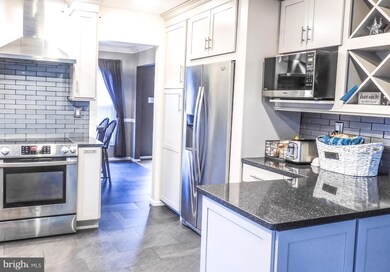
112 Abbey Dr Royersford, PA 19468
Limerick Township NeighborhoodHighlights
- Colonial Architecture
- No HOA
- Breakfast Room
- Brooke Elementary School Rated A
- Game Room
- 2 Car Direct Access Garage
About This Home
As of July 2025This is the home you were looking for but won't last long because of high demand. Location is outstanding with not only being in an excellent school district with walking distance to the elementary school but also quick access to major highways and various restaurants and shopping centers including the Philadelphia Premium Outlet stores. This house is move-in ready with many upgrades and improvements such as a new roof and all windows replaced. The gourmet chef will be excited to see a brand new expansive tastefully designed kitchen with tile flooring, numerous custom cabinetry, stainless steel appliances, Silestone quartz countertop and tile backsplash. After work, relax by the wood burning fireplace in the sizeable family room. New carpeting has been installed throughout including the large finished basement. The bedrooms are nice sized. The master bath has been completely remodeled with tile flooring, custom cabinets, lighting and an enlarged Jacuzzi tub. Outside you have an expansive deck for summertime relaxation or entertainment, and a nice fenced backyard for many activities. What more could you asked for? Demand is high for this type of house so why wait? Call for an appointment today! Stay safe follow Covid requirements
Last Agent to Sell the Property
Realty Mark Associates - KOP License #AB065928 Listed on: 05/09/2021

Home Details
Home Type
- Single Family
Est. Annual Taxes
- $5,324
Year Built
- Built in 1990
Lot Details
- 7,517 Sq Ft Lot
- Lot Dimensions are 84.00 x 0.00
Parking
- 2 Car Direct Access Garage
- Parking Storage or Cabinetry
- Garage Door Opener
Home Design
- Colonial Architecture
- Shingle Roof
- Vinyl Siding
Interior Spaces
- 2,356 Sq Ft Home
- Property has 2 Levels
- Wood Burning Fireplace
- Gas Fireplace
- Family Room
- Living Room
- Breakfast Room
- Dining Room
- Game Room
- Partially Finished Basement
- Basement Fills Entire Space Under The House
Bedrooms and Bathrooms
- 4 Bedrooms
Laundry
- Laundry Room
- Laundry on main level
Utilities
- Forced Air Heating and Cooling System
- Electric Water Heater
Community Details
- No Home Owners Association
- Abbey Downs Subdivision
Listing and Financial Details
- Tax Lot 007
- Assessor Parcel Number 37-00-00000-125
Ownership History
Purchase Details
Home Financials for this Owner
Home Financials are based on the most recent Mortgage that was taken out on this home.Purchase Details
Home Financials for this Owner
Home Financials are based on the most recent Mortgage that was taken out on this home.Purchase Details
Purchase Details
Similar Homes in Royersford, PA
Home Values in the Area
Average Home Value in this Area
Purchase History
| Date | Type | Sale Price | Title Company |
|---|---|---|---|
| Deed | $511,000 | None Available | |
| Deed | $273,000 | Land Title Svcs Of Nj Inc | |
| Sheriffs Deed | $1,588 | None Available | |
| Deed | $160,000 | -- |
Mortgage History
| Date | Status | Loan Amount | Loan Type |
|---|---|---|---|
| Open | $339,325 | New Conventional | |
| Previous Owner | $30,000 | Credit Line Revolving | |
| Previous Owner | $218,400 | New Conventional | |
| Previous Owner | $247,500 | New Conventional | |
| Previous Owner | $25,000 | No Value Available |
Property History
| Date | Event | Price | Change | Sq Ft Price |
|---|---|---|---|---|
| 07/01/2025 07/01/25 | Sold | $675,000 | +1.5% | $287 / Sq Ft |
| 06/01/2025 06/01/25 | Pending | -- | -- | -- |
| 05/30/2025 05/30/25 | For Sale | $665,000 | +30.1% | $282 / Sq Ft |
| 08/02/2021 08/02/21 | Sold | $511,000 | +11.1% | $217 / Sq Ft |
| 05/10/2021 05/10/21 | Pending | -- | -- | -- |
| 05/09/2021 05/09/21 | For Sale | $460,000 | +68.5% | $195 / Sq Ft |
| 05/22/2013 05/22/13 | Sold | $273,000 | -5.8% | $116 / Sq Ft |
| 04/18/2013 04/18/13 | Pending | -- | -- | -- |
| 04/16/2013 04/16/13 | For Sale | $289,900 | -- | $123 / Sq Ft |
Tax History Compared to Growth
Tax History
| Year | Tax Paid | Tax Assessment Tax Assessment Total Assessment is a certain percentage of the fair market value that is determined by local assessors to be the total taxable value of land and additions on the property. | Land | Improvement |
|---|---|---|---|---|
| 2024 | $5,916 | $152,980 | $49,310 | $103,670 |
| 2023 | $5,644 | $152,980 | $49,310 | $103,670 |
| 2022 | $5,453 | $152,980 | $49,310 | $103,670 |
| 2021 | $5,324 | $152,980 | $49,310 | $103,670 |
| 2020 | $5,189 | $152,980 | $49,310 | $103,670 |
| 2019 | $5,095 | $152,980 | $49,310 | $103,670 |
| 2018 | $3,908 | $152,980 | $49,310 | $103,670 |
| 2017 | $5,000 | $152,980 | $49,310 | $103,670 |
| 2016 | $4,941 | $152,980 | $49,310 | $103,670 |
| 2015 | $4,728 | $152,980 | $49,310 | $103,670 |
| 2014 | $4,728 | $152,980 | $49,310 | $103,670 |
Agents Affiliated with this Home
-
Brian Stetler

Seller's Agent in 2025
Brian Stetler
BHHS Fox & Roach
(610) 996-1907
3 in this area
405 Total Sales
-
Antoinette Lesher-Pelletier
A
Buyer's Agent in 2025
Antoinette Lesher-Pelletier
BHHS Fox & Roach
(610) 831-5300
4 Total Sales
-
Larry Benintend

Seller's Agent in 2021
Larry Benintend
Realty Mark Associates - KOP
(484) 358-4651
3 in this area
12 Total Sales
-
R
Seller's Agent in 2013
RALPH CHIODO
Platinum First Realty
Map
Source: Bright MLS
MLS Number: PAMC691842
APN: 37-00-00000-125
- 505 Donegal Ct
- 1811 Foxmeadow Cir Unit 1811
- 62 Reifsnyder Rd
- 900 Chestnut St
- 504 N 6th Ave
- 912 Main St
- 309 N 5th Ave
- 60 Buckwalter Rd
- 718 Walnut St Unit 31
- 301 Summit Dr
- 0 Main St Unit PAMC2088436
- 1202 Summit Dr
- 163 Wentworth Cir
- 529 Walnut St
- 8 Buckley Cir
- 327 Main St
- 409 Washington St
- 157 Main St
- 314 Walnut St
- 124 S 3rd Ave
