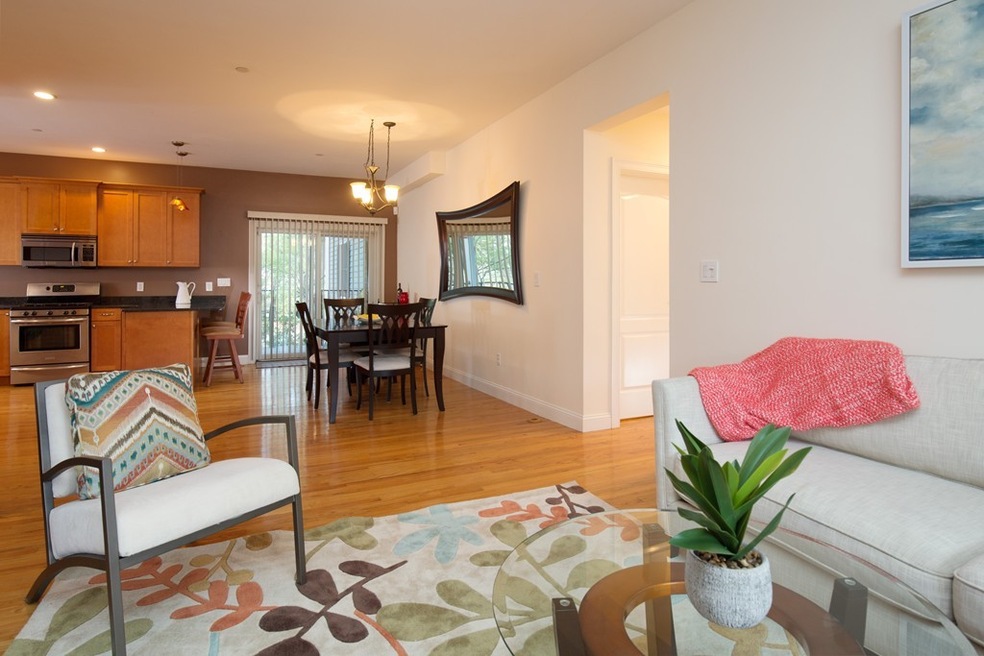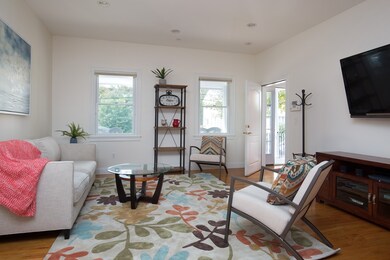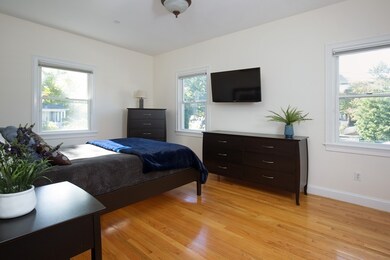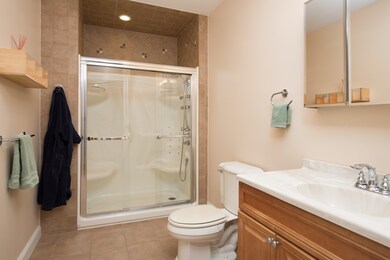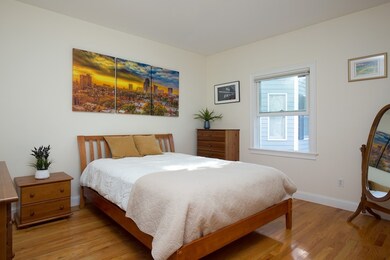
112 Academy Hill Rd Unit 1 Brighton, MA 02135
Saint Elizabeths NeighborhoodHighlights
- Wood Flooring
- Security Service
- Forced Air Heating and Cooling System
About This Home
As of December 2018Set atop a quiet side street, yet centrally located in the midst of Brighton Center, this 2006 duplex has it ALL! First floor open layout offers easy entertaining and functional living spaces, with an open kitchen that has stainless steel appliances, abundant cabinets, granite counters, and peninsula seating. There are two generous bedrooms and bathrooms, each with radiant floor heat and one with jacuzzi tub; lower level with it's own private bath may be used as family room or third bedroom; separate laundry room and storage space; large windows and high ceilings; two decks for outdoor enjoyment and summer-time grilling. 2 parking spaces right outside front door. This self-managed association offers low condo fees and a pet-friendly environment. Located within Brighton Center, and just moments to restaurants, public transportation, hospital, parks, and Boston. No conveniences spared, this property is perfect for owner occupants or investors alike! Great price/sq ft...Don't miss!
Last Agent to Sell the Property
Hammond Residential Real Estate Listed on: 10/26/2018

Property Details
Home Type
- Condominium
Est. Annual Taxes
- $8,589
Year Built
- Built in 2006
HOA Fees
- $257 per month
Kitchen
- Range with Range Hood
- Dishwasher
- Disposal
Flooring
- Wood
- Tile
Laundry
- Dryer
- Washer
Utilities
- Forced Air Heating and Cooling System
- Heating System Uses Gas
- Radiant Heating System
- Natural Gas Water Heater
- Cable TV Available
Additional Features
- Basement
Community Details
Pet Policy
- Call for details about the types of pets allowed
Security
- Security Service
Ownership History
Purchase Details
Purchase Details
Home Financials for this Owner
Home Financials are based on the most recent Mortgage that was taken out on this home.Purchase Details
Home Financials for this Owner
Home Financials are based on the most recent Mortgage that was taken out on this home.Purchase Details
Home Financials for this Owner
Home Financials are based on the most recent Mortgage that was taken out on this home.Purchase Details
Home Financials for this Owner
Home Financials are based on the most recent Mortgage that was taken out on this home.Similar Homes in the area
Home Values in the Area
Average Home Value in this Area
Purchase History
| Date | Type | Sale Price | Title Company |
|---|---|---|---|
| Condominium Deed | -- | -- | |
| Warranty Deed | $750,000 | -- | |
| Quit Claim Deed | -- | -- | |
| Not Resolvable | $458,500 | -- | |
| Deed | $485,000 | -- |
Mortgage History
| Date | Status | Loan Amount | Loan Type |
|---|---|---|---|
| Open | $240,000 | No Value Available | |
| Previous Owner | $250,000 | New Conventional | |
| Previous Owner | $71,500 | Credit Line Revolving | |
| Previous Owner | $366,800 | New Conventional | |
| Previous Owner | $366,000 | No Value Available | |
| Previous Owner | $388,000 | Purchase Money Mortgage |
Property History
| Date | Event | Price | Change | Sq Ft Price |
|---|---|---|---|---|
| 06/30/2025 06/30/25 | Price Changed | $849,000 | -3.4% | $568 / Sq Ft |
| 06/02/2025 06/02/25 | Price Changed | $879,000 | -2.3% | $588 / Sq Ft |
| 05/14/2025 05/14/25 | For Sale | $900,000 | +20.0% | $602 / Sq Ft |
| 12/28/2018 12/28/18 | Sold | $750,000 | -2.5% | $502 / Sq Ft |
| 11/13/2018 11/13/18 | Pending | -- | -- | -- |
| 10/26/2018 10/26/18 | For Sale | $769,000 | +67.7% | $515 / Sq Ft |
| 04/11/2012 04/11/12 | Sold | $458,500 | -3.5% | $273 / Sq Ft |
| 04/05/2012 04/05/12 | Pending | -- | -- | -- |
| 02/09/2012 02/09/12 | For Sale | $474,900 | -- | $283 / Sq Ft |
Tax History Compared to Growth
Tax History
| Year | Tax Paid | Tax Assessment Tax Assessment Total Assessment is a certain percentage of the fair market value that is determined by local assessors to be the total taxable value of land and additions on the property. | Land | Improvement |
|---|---|---|---|---|
| 2025 | $8,589 | $741,700 | $0 | $741,700 |
| 2024 | $7,293 | $669,100 | $0 | $669,100 |
| 2023 | $7,186 | $669,100 | $0 | $669,100 |
| 2022 | $6,869 | $631,300 | $0 | $631,300 |
| 2021 | $6,736 | $631,300 | $0 | $631,300 |
| 2020 | $6,678 | $632,400 | $0 | $632,400 |
| 2019 | $6,536 | $620,100 | $0 | $620,100 |
| 2018 | $6,075 | $579,700 | $0 | $579,700 |
| 2017 | $5,685 | $536,800 | $0 | $536,800 |
| 2016 | $5,418 | $492,500 | $0 | $492,500 |
| 2015 | $6,030 | $497,900 | $0 | $497,900 |
| 2014 | $5,691 | $452,400 | $0 | $452,400 |
Agents Affiliated with this Home
-
Steve Sapontzis

Seller's Agent in 2025
Steve Sapontzis
Uptown Realty
(617) 590-6508
9 Total Sales
-
Marsha Marchant

Seller's Agent in 2018
Marsha Marchant
Hammond Residential Real Estate
(617) 775-7105
21 Total Sales
-
Suzanne Koller

Buyer's Agent in 2018
Suzanne Koller
Compass
(617) 799-5913
596 Total Sales
-
H
Seller's Agent in 2012
Hackel and Freedman
Coldwell Banker Realty - Newton
Map
Source: MLS Property Information Network (MLS PIN)
MLS Number: 72416163
APN: BRIG-000000-000021-002851-000002
- 112 Academy Hill Rd Unit 1
- 20 Rushmore St Unit 20
- 18 Rushmore St
- 18 Rushmore St Unit 18
- 99 Chestnut Hill Ave Unit 212
- 99 Chestnut Hill Ave Unit 104
- 30 Dighton St
- 8 Peaceable St
- 165 Chestnut Hill Ave Unit 3
- 163-165 Chestnut Hill Ave Unit 102
- 59 Union St Unit 59
- 51 Wallingford Rd Unit 53
- 33 Shannon St Unit 1
- 139 Nottinghill Rd Unit 1
- 230 Washington St Unit 1
- 230 Washington St Unit 2
- 230 Washington St Unit 6
- 230 Washington St Unit 3
- 230 Washington St Unit 10
- 230 Washington St Unit 7
