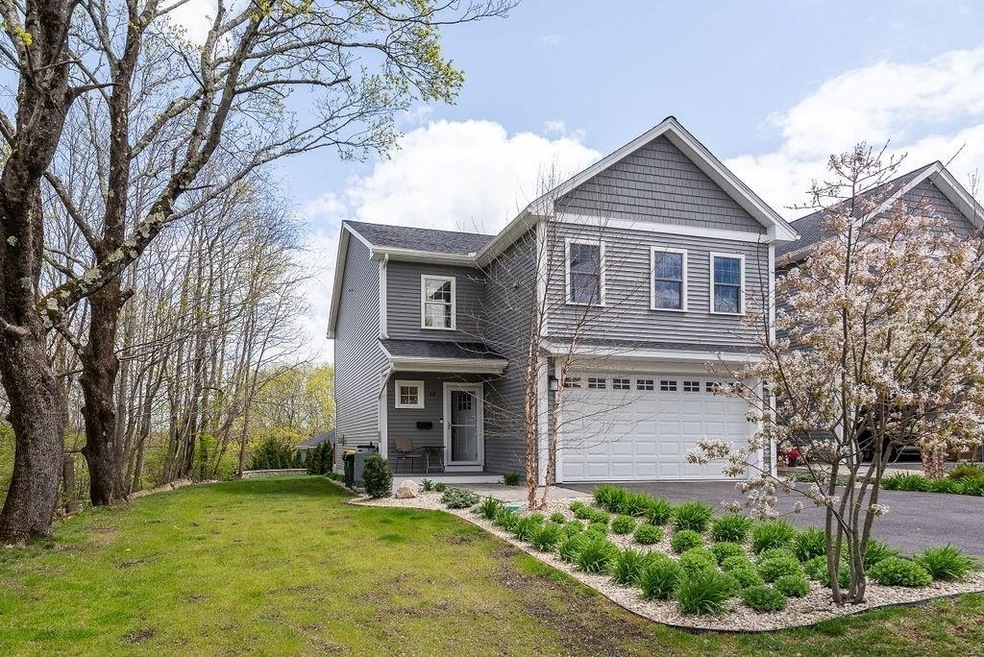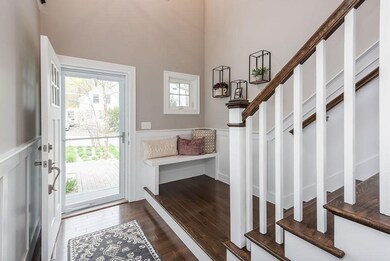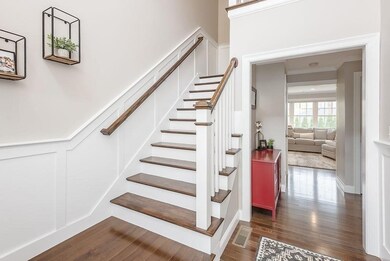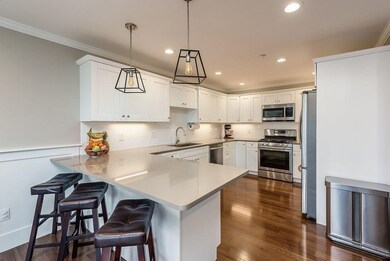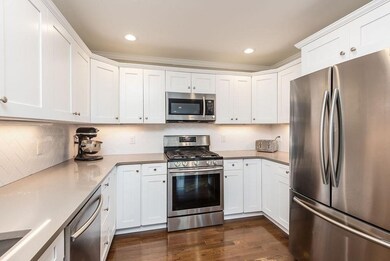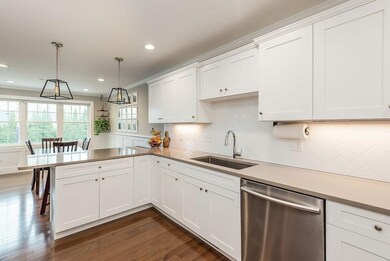
112 Alpine Place Unit 112 Franklin, MA 02038
Downtown Franklin NeighborhoodHighlights
- Open Floorplan
- Wood Flooring
- Solid Surface Countertops
- Helen Keller Elementary School Rated A-
- End Unit
- Home Office
About This Home
As of June 2022New to the market! Are you searching for a turn-key home in a great commuter location near charming downtown Franklin? You don't want to miss this 2 1/2 year young townhouse at 112 Alpine Place! On the main floor, enjoy a stunning entry, hardwood floors, open kitchen with breakfast bar, nice sized dining area, gorgeous living room area with gas fireplace, and half bath. Perfect layout for everyday living or entertaining! Upstairs the great sized main bedroom suite offers a walk-in closet and full bath with double vanity and glass & tile shower. The second floor also boasts a second bedroom, large office/nursery, full bath with double vanity, and laundry room. Need more space? You'll love the lower level as a playroom, media room, tv room, etc. Beautiful finishes, awesome open floor plan, newly finished basement, two car garage, gorgeous oversized outdoor private patio area ... if you're looking for NEW, this home is for you!
Last Buyer's Agent
Brian Connelly
Redfin Corp.

Townhouse Details
Home Type
- Townhome
Est. Annual Taxes
- $6,214
Year Built
- Built in 2019
Lot Details
- End Unit
HOA Fees
- $350 Monthly HOA Fees
Parking
- 2 Car Attached Garage
- Off-Street Parking
Interior Spaces
- 1,900 Sq Ft Home
- 2-Story Property
- Open Floorplan
- Recessed Lighting
- Living Room with Fireplace
- Dining Area
- Home Office
- Exterior Basement Entry
Kitchen
- Breakfast Bar
- Range
- Microwave
- Dishwasher
- Stainless Steel Appliances
- Solid Surface Countertops
Flooring
- Wood
- Wall to Wall Carpet
- Ceramic Tile
Bedrooms and Bathrooms
- 2 Bedrooms
- Primary bedroom located on second floor
- Walk-In Closet
- Double Vanity
- Bathtub with Shower
- Separate Shower
Laundry
- Laundry on upper level
- Dryer
- Washer
Outdoor Features
- Patio
- Porch
Utilities
- Forced Air Heating and Cooling System
- Heating System Uses Natural Gas
Listing and Financial Details
- Assessor Parcel Number M:279 L:194001,91381
Community Details
Overview
- Association fees include insurance, maintenance structure
- 4 Units
Pet Policy
- Breed Restrictions
Similar Homes in Franklin, MA
Home Values in the Area
Average Home Value in this Area
Property History
| Date | Event | Price | Change | Sq Ft Price |
|---|---|---|---|---|
| 06/14/2022 06/14/22 | Sold | $610,000 | +7.0% | $321 / Sq Ft |
| 05/03/2022 05/03/22 | Pending | -- | -- | -- |
| 04/28/2022 04/28/22 | For Sale | $569,900 | +29.6% | $300 / Sq Ft |
| 10/25/2019 10/25/19 | Sold | $439,900 | +0.2% | $200 / Sq Ft |
| 09/04/2019 09/04/19 | Pending | -- | -- | -- |
| 07/31/2019 07/31/19 | For Sale | $439,000 | -- | $200 / Sq Ft |
Tax History Compared to Growth
Agents Affiliated with this Home
-

Seller's Agent in 2022
Jen McMorran
Keller Williams Elite
(508) 930-5259
1 in this area
133 Total Sales
-
B
Buyer's Agent in 2022
Brian Connelly
Redfin Corp.
-

Seller's Agent in 2019
Julie Etter
Berkshire Hathaway HomeServices Evolution Properties
(508) 259-3025
5 in this area
372 Total Sales
Map
Source: MLS Property Information Network (MLS PIN)
MLS Number: 72973327
- 18 Corbin St
- 36 Ruggles St
- 76 Dean Ave
- 90 E Central St Unit 202
- 90 E Central St Unit 106
- 90 E Central St Unit 301
- 90 E Central St Unit 103
- 90 E Central St Unit 205
- 90 E Central St Unit 102
- 90 E Central St Unit 203
- 90 E Central St Unit 304
- 72 E Central St Unit 301
- 153 E Central St
- 40 Cross St
- L2 Uncas Ave
- L1 Uncas Ave
- 11 Garfield St
- 62 Uncas Ave Unit 2
- 32 Dale St
- 82 Uncas Ave Unit 1
