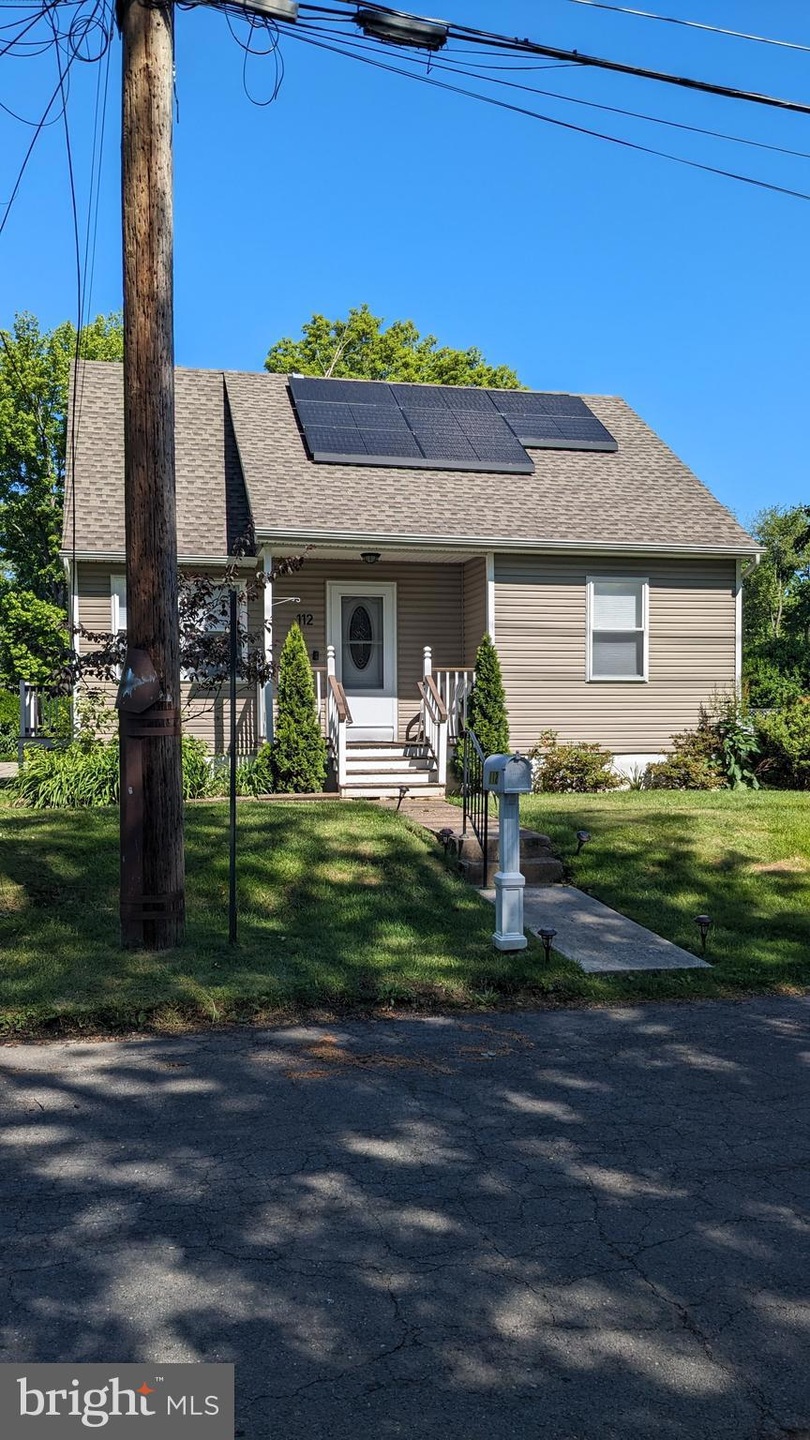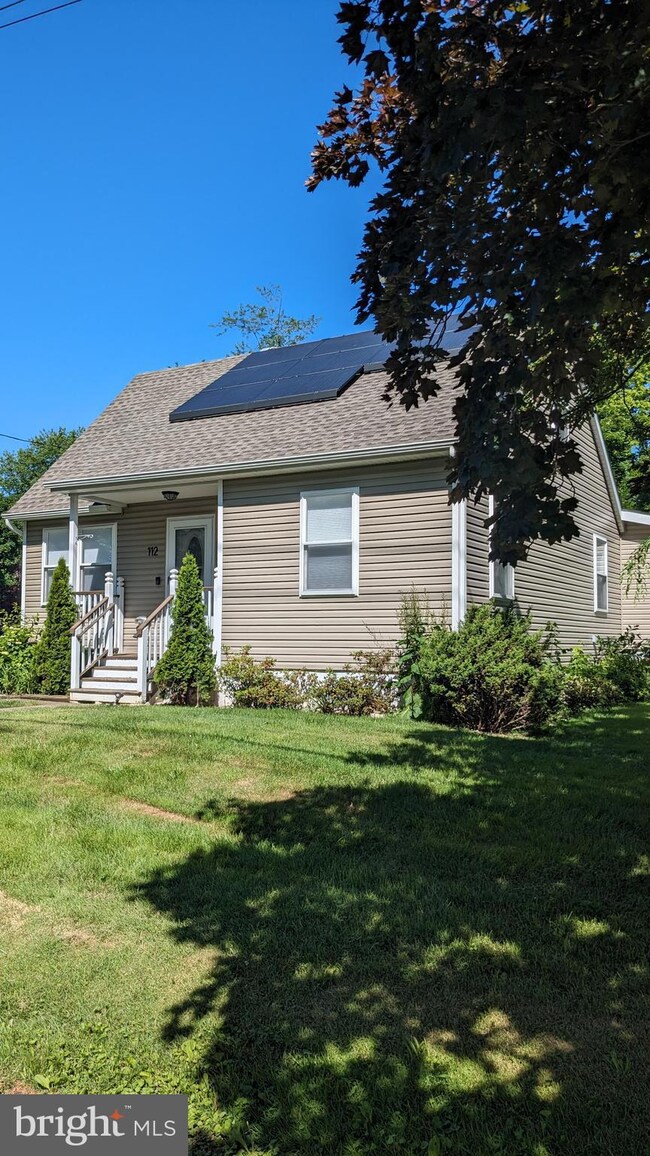
112 Ardsley Ave Ewing, NJ 08638
Braeburn Heights NeighborhoodHighlights
- Cape Cod Architecture
- 2 Car Direct Access Garage
- Forced Air Heating and Cooling System
- No HOA
- Oversized Parking
About This Home
As of October 2024Update : Best and final offers must be submitted by noon on Tuesday, June 11, 2024.
T his beautifully renovated Ewing Cape with 4 bedrooms and 2 full bathrooms is ready for it's new owner! There is an attached, 2 car, oversized garage with work space, automatic garage door opener and inside access directly to the kitchen. Huge driveway for multiple vehicle off-street parking. The interior is gorgeous with an upgraded, eat-in kitchen featuring granite counters, stainless steel appliances, tile floors and backsplash, recessed and pendant lighting with open space to the large living room. The master suite offers a full bath, double closet, slider to the side deck and a sitting room. The downstairs guest room is large with a double closet and access to the huge main bathroom. Upstairs features 2 more bedrooms, each with double closets and nearly new carpeting all painted in neutral colors. Oh, don't forget the full basement with laundry area! Solar panels keep your utility costs low, low, low. The roof, siding, electrical, plumbing, HVAC, water heater, insulation and drywall are all less than 5 years old. Well maintained and ready to become your next home! Close to TCNJ, shopping, recreation, multiple interstates but still has that neighborhood feeling. There is an estate sale for the contents of the home and garage scheduled for Friday, May 31 from 2pm - 6pm and Saturday, June 1 from 9am - 2pm. Seller will provide Township of Ewing Certificate of Occupancy.
Last Agent to Sell the Property
Coldwell Banker Residential Brokerage - Princeton License #9908908 Listed on: 05/31/2024

Home Details
Home Type
- Single Family
Est. Annual Taxes
- $8,251
Year Built
- Built in 1949
Lot Details
- 7,841 Sq Ft Lot
- Lot Dimensions are 80.00 x 100.00
- Property is zoned R-2
Parking
- 2 Car Direct Access Garage
- 6 Driveway Spaces
- Oversized Parking
- Side Facing Garage
- Garage Door Opener
- On-Street Parking
Home Design
- Cape Cod Architecture
- Block Foundation
Interior Spaces
- 1,515 Sq Ft Home
- Property has 2 Levels
- Unfinished Basement
- Laundry in Basement
Bedrooms and Bathrooms
- 2 Full Bathrooms
Utilities
- Forced Air Heating and Cooling System
- Natural Gas Water Heater
Community Details
- No Home Owners Association
- Brae Burn Heights Subdivision
Listing and Financial Details
- Tax Lot 00164
- Assessor Parcel Number 02-00138-00164
Ownership History
Purchase Details
Home Financials for this Owner
Home Financials are based on the most recent Mortgage that was taken out on this home.Purchase Details
Home Financials for this Owner
Home Financials are based on the most recent Mortgage that was taken out on this home.Purchase Details
Home Financials for this Owner
Home Financials are based on the most recent Mortgage that was taken out on this home.Purchase Details
Home Financials for this Owner
Home Financials are based on the most recent Mortgage that was taken out on this home.Purchase Details
Purchase Details
Purchase Details
Purchase Details
Home Financials for this Owner
Home Financials are based on the most recent Mortgage that was taken out on this home.Purchase Details
Purchase Details
Similar Homes in the area
Home Values in the Area
Average Home Value in this Area
Purchase History
| Date | Type | Sale Price | Title Company |
|---|---|---|---|
| Deed | $440,000 | First American Title | |
| Deed | $440,000 | First American Title | |
| Deed | $240,000 | Nrt Title Agency Llc | |
| Deed | $56,000 | Keller Title Agency Lc | |
| Bargain Sale Deed | $83,899 | Premium Title Services Inc | |
| Deed | -- | Terra Abstract Inc | |
| Deed | $133,000 | -- | |
| Quit Claim Deed | -- | -- | |
| Deed | $51,000 | -- | |
| Deed | $51,000 | -- | |
| Deed | $89,900 | -- | |
| Quit Claim Deed | -- | -- |
Mortgage History
| Date | Status | Loan Amount | Loan Type |
|---|---|---|---|
| Open | $240,000 | New Conventional | |
| Closed | $240,000 | New Conventional | |
| Previous Owner | $50,000 | Unknown | |
| Previous Owner | $118,345 | Construction | |
| Previous Owner | $48,000 | No Value Available |
Property History
| Date | Event | Price | Change | Sq Ft Price |
|---|---|---|---|---|
| 10/28/2024 10/28/24 | Sold | $440,000 | +3.5% | $290 / Sq Ft |
| 09/28/2024 09/28/24 | Pending | -- | -- | -- |
| 09/09/2024 09/09/24 | For Sale | $425,000 | +7.3% | $281 / Sq Ft |
| 07/31/2024 07/31/24 | Sold | $396,000 | +5.6% | $261 / Sq Ft |
| 06/11/2024 06/11/24 | Pending | -- | -- | -- |
| 05/31/2024 05/31/24 | For Sale | $375,000 | +56.3% | $248 / Sq Ft |
| 08/07/2019 08/07/19 | Sold | $240,000 | 0.0% | $185 / Sq Ft |
| 07/15/2019 07/15/19 | Pending | -- | -- | -- |
| 07/13/2019 07/13/19 | Price Changed | $240,000 | -2.0% | $185 / Sq Ft |
| 07/06/2019 07/06/19 | Price Changed | $244,900 | -2.0% | $189 / Sq Ft |
| 06/19/2019 06/19/19 | For Sale | $249,900 | +346.3% | $193 / Sq Ft |
| 09/10/2018 09/10/18 | Sold | $56,000 | -6.5% | $43 / Sq Ft |
| 09/06/2018 09/06/18 | Price Changed | $59,900 | 0.0% | $46 / Sq Ft |
| 08/31/2018 08/31/18 | Price Changed | $59,900 | 0.0% | $46 / Sq Ft |
| 08/21/2018 08/21/18 | Pending | -- | -- | -- |
| 07/23/2018 07/23/18 | Price Changed | $59,900 | -14.3% | $46 / Sq Ft |
| 07/06/2018 07/06/18 | Price Changed | $69,900 | -12.5% | $54 / Sq Ft |
| 06/28/2018 06/28/18 | Price Changed | $79,900 | -11.1% | $62 / Sq Ft |
| 06/11/2018 06/11/18 | For Sale | $89,900 | +7.2% | $69 / Sq Ft |
| 06/28/2017 06/28/17 | Sold | $83,899 | -6.9% | $53 / Sq Ft |
| 05/13/2017 05/13/17 | Pending | -- | -- | -- |
| 05/06/2017 05/06/17 | For Sale | $90,100 | -- | $57 / Sq Ft |
Tax History Compared to Growth
Tax History
| Year | Tax Paid | Tax Assessment Tax Assessment Total Assessment is a certain percentage of the fair market value that is determined by local assessors to be the total taxable value of land and additions on the property. | Land | Improvement |
|---|---|---|---|---|
| 2024 | $8,252 | $223,200 | $47,800 | $175,400 |
| 2023 | $8,029 | $223,200 | $47,800 | $175,400 |
| 2022 | $8,029 | $223,200 | $47,800 | $175,400 |
| 2021 | $7,832 | $223,200 | $47,800 | $175,400 |
| 2020 | $7,720 | $223,200 | $47,800 | $175,400 |
| 2019 | $5,515 | $163,700 | $47,800 | $115,900 |
| 2018 | $4,500 | $85,200 | $28,000 | $57,200 |
| 2017 | $4,605 | $85,200 | $28,000 | $57,200 |
| 2016 | $4,543 | $85,200 | $28,000 | $57,200 |
| 2015 | $4,482 | $85,200 | $28,000 | $57,200 |
| 2014 | $4,470 | $85,200 | $28,000 | $57,200 |
Agents Affiliated with this Home
-

Seller's Agent in 2024
Joe DeLorenzo
RE/MAX
(609) 635-0714
6 in this area
161 Total Sales
-

Seller's Agent in 2024
Lyn Scott
Coldwell Banker Residential Brokerage - Princeton
(609) 955-0966
2 in this area
46 Total Sales
-

Buyer's Agent in 2024
Patricia Hogan
Keller Williams Premier
(609) 306-9189
1 in this area
255 Total Sales
-

Seller's Agent in 2019
Isidoros Ziakas
New and Modern Group, LLC
(609) 477-8716
1 in this area
95 Total Sales
-
M
Buyer's Agent in 2019
Magdalena Bagell Amira
Coldwell Banker Residential Brokerage-Princeton Jct
(609) 799-8181
30 Total Sales
-

Seller's Agent in 2018
BOZENA WISNIEWSKI
Century 21 Veterans-Pennington
(609) 306-4355
1 in this area
130 Total Sales
Map
Source: Bright MLS
MLS Number: NJME2041358
APN: 02-00138-0000-00164
- 135 Keswick Ave
- 45 Browning Ave
- 154 Buttonwood Dr
- 9 Auburn Ave
- 77 Woodland Ave
- 190 Woodland Ave
- 50 Groveland Ave
- 200 Buttonwood Dr
- 4 Bittersweet Rd
- 35 Woodland Ave
- 117 Browning Ave
- 17 Hillman Ave
- 47 Somerset St
- 200 Claflin Ave
- 31 Poland St
- 1637 Pennington Rd
- 111 Louisiana Ave
- 11 Heath St
- 39 King Ave
- 1635 Ninth St

