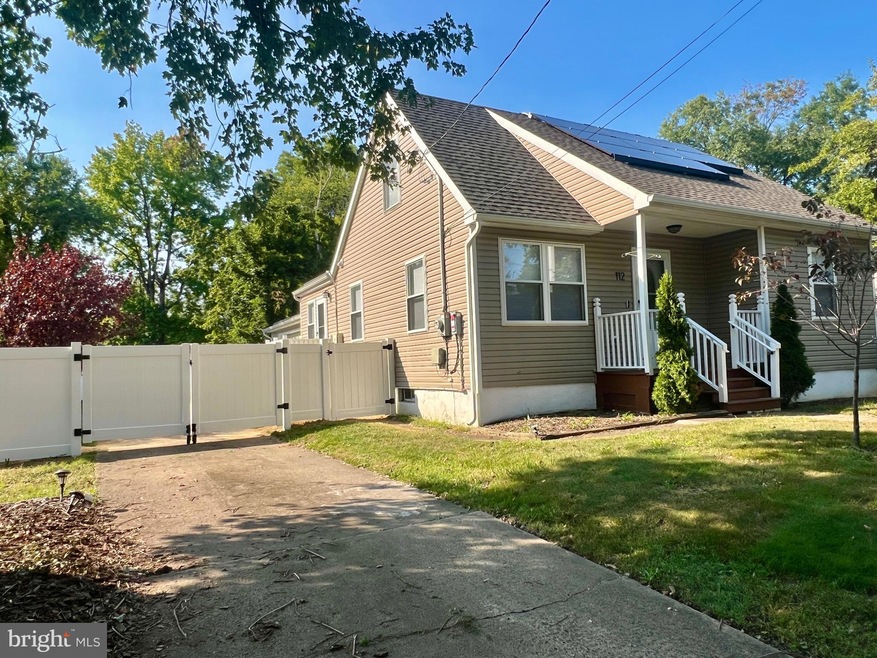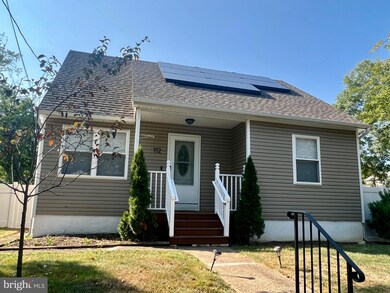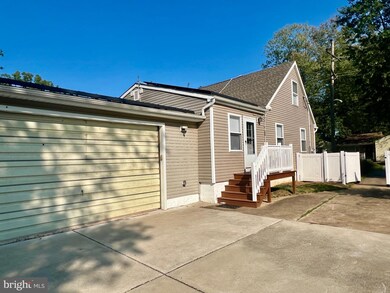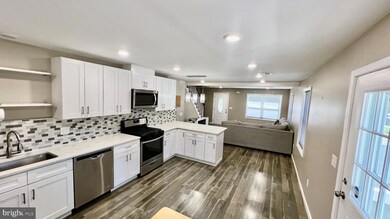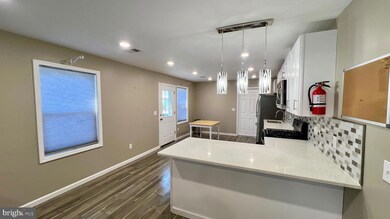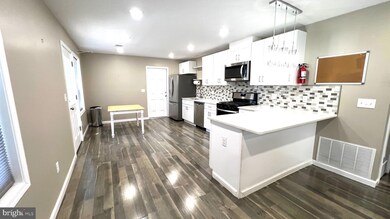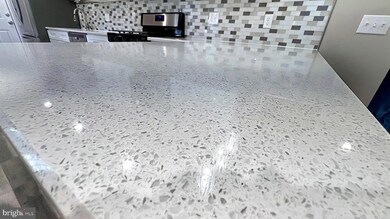
112 Ardsley Ave Ewing, NJ 08638
Braeburn Heights NeighborhoodHighlights
- Cape Cod Architecture
- 2 Car Direct Access Garage
- Living Room
- No HOA
- Oversized Parking
- Forced Air Heating and Cooling System
About This Home
As of October 2024Back to the future! Nestled on a quiet street in a serene community conveniently close to Moody Park, but walk through the front door and you enter a modern oasis abounding in elegant upgrades and modern technology that come together to make it look and feel brand new! From the Ring doorbell system on both entry doors, automatic garage door with security pad entry, motion-censor closet lights, newer stainless steel appliances, smart technology washer and dryer, WiFi thermostat, to the gleaming refinished wood laminate floors and other enhancements, this amazing home feels like brand new.
Enter the front door and you will be impressed with the open layout and abundance of natural light. The kitchen offers a spacious breakfast bar, new white cabinetry, gleaming countertops, and ample storage space. The first-floor primary suite is huge, offering a sitting area, private bathroom, plenty of closet space, and separate patio entrance. A wide living room, gorgeous over-sized hallway bathroom, and nicely-sized second bedroom complete the first floor. Upstairs you'll find newer carpeting in the two spacious bedrooms. The massive driveway could hold more than four cars, and the two-car garage is oversized, providing extra storage space and kitchen entry. The full basement is ready to be finished, with electrical outlets and framing throughout. The serene yard features a brand new white vinyl privacy fence! Plus, you'll enjoy low energy bills with the fully-owned top-of-the line Enphase solar electric system at no additional cost. Move right in, put your feet up and immediately start enjoying all this home has to offer.
Last Agent to Sell the Property
RE/MAX of Princeton License #9483422 Listed on: 09/09/2024

Home Details
Home Type
- Single Family
Est. Annual Taxes
- $8,251
Year Built
- Built in 1949
Lot Details
- 8,002 Sq Ft Lot
- Lot Dimensions are 80.00 x 100.00
- Property is Fully Fenced
- Privacy Fence
- Vinyl Fence
- Property is in excellent condition
- Property is zoned R-2
Parking
- 2 Car Direct Access Garage
- 6 Driveway Spaces
- Oversized Parking
- Side Facing Garage
- Garage Door Opener
- On-Street Parking
Home Design
- Cape Cod Architecture
- Block Foundation
- Shingle Roof
Interior Spaces
- 1,515 Sq Ft Home
- Property has 2 Levels
- Living Room
- Unfinished Basement
- Laundry in Basement
Bedrooms and Bathrooms
- 2 Full Bathrooms
Utilities
- Forced Air Heating and Cooling System
- Natural Gas Water Heater
Community Details
- No Home Owners Association
- Brae Burn Heights Subdivision
Listing and Financial Details
- Tax Lot 00164
- Assessor Parcel Number 02-00138-00164
Ownership History
Purchase Details
Home Financials for this Owner
Home Financials are based on the most recent Mortgage that was taken out on this home.Purchase Details
Home Financials for this Owner
Home Financials are based on the most recent Mortgage that was taken out on this home.Purchase Details
Home Financials for this Owner
Home Financials are based on the most recent Mortgage that was taken out on this home.Purchase Details
Home Financials for this Owner
Home Financials are based on the most recent Mortgage that was taken out on this home.Purchase Details
Purchase Details
Purchase Details
Purchase Details
Home Financials for this Owner
Home Financials are based on the most recent Mortgage that was taken out on this home.Purchase Details
Purchase Details
Similar Homes in the area
Home Values in the Area
Average Home Value in this Area
Purchase History
| Date | Type | Sale Price | Title Company |
|---|---|---|---|
| Deed | $440,000 | First American Title | |
| Deed | $440,000 | First American Title | |
| Deed | $240,000 | Nrt Title Agency Llc | |
| Deed | $56,000 | Keller Title Agency Lc | |
| Bargain Sale Deed | $83,899 | Premium Title Services Inc | |
| Deed | -- | Terra Abstract Inc | |
| Deed | $133,000 | -- | |
| Quit Claim Deed | -- | -- | |
| Deed | $51,000 | -- | |
| Deed | $51,000 | -- | |
| Deed | $89,900 | -- | |
| Quit Claim Deed | -- | -- |
Mortgage History
| Date | Status | Loan Amount | Loan Type |
|---|---|---|---|
| Open | $240,000 | New Conventional | |
| Closed | $240,000 | New Conventional | |
| Previous Owner | $50,000 | Unknown | |
| Previous Owner | $118,345 | Construction | |
| Previous Owner | $48,000 | No Value Available |
Property History
| Date | Event | Price | Change | Sq Ft Price |
|---|---|---|---|---|
| 10/28/2024 10/28/24 | Sold | $440,000 | +3.5% | $290 / Sq Ft |
| 09/28/2024 09/28/24 | Pending | -- | -- | -- |
| 09/09/2024 09/09/24 | For Sale | $425,000 | +7.3% | $281 / Sq Ft |
| 07/31/2024 07/31/24 | Sold | $396,000 | +5.6% | $261 / Sq Ft |
| 06/11/2024 06/11/24 | Pending | -- | -- | -- |
| 05/31/2024 05/31/24 | For Sale | $375,000 | +56.3% | $248 / Sq Ft |
| 08/07/2019 08/07/19 | Sold | $240,000 | 0.0% | $185 / Sq Ft |
| 07/15/2019 07/15/19 | Pending | -- | -- | -- |
| 07/13/2019 07/13/19 | Price Changed | $240,000 | -2.0% | $185 / Sq Ft |
| 07/06/2019 07/06/19 | Price Changed | $244,900 | -2.0% | $189 / Sq Ft |
| 06/19/2019 06/19/19 | For Sale | $249,900 | +346.3% | $193 / Sq Ft |
| 09/10/2018 09/10/18 | Sold | $56,000 | -6.5% | $43 / Sq Ft |
| 09/06/2018 09/06/18 | Price Changed | $59,900 | 0.0% | $46 / Sq Ft |
| 08/31/2018 08/31/18 | Price Changed | $59,900 | 0.0% | $46 / Sq Ft |
| 08/21/2018 08/21/18 | Pending | -- | -- | -- |
| 07/23/2018 07/23/18 | Price Changed | $59,900 | -14.3% | $46 / Sq Ft |
| 07/06/2018 07/06/18 | Price Changed | $69,900 | -12.5% | $54 / Sq Ft |
| 06/28/2018 06/28/18 | Price Changed | $79,900 | -11.1% | $62 / Sq Ft |
| 06/11/2018 06/11/18 | For Sale | $89,900 | +7.2% | $69 / Sq Ft |
| 06/28/2017 06/28/17 | Sold | $83,899 | -6.9% | $53 / Sq Ft |
| 05/13/2017 05/13/17 | Pending | -- | -- | -- |
| 05/06/2017 05/06/17 | For Sale | $90,100 | -- | $57 / Sq Ft |
Tax History Compared to Growth
Tax History
| Year | Tax Paid | Tax Assessment Tax Assessment Total Assessment is a certain percentage of the fair market value that is determined by local assessors to be the total taxable value of land and additions on the property. | Land | Improvement |
|---|---|---|---|---|
| 2024 | $8,252 | $223,200 | $47,800 | $175,400 |
| 2023 | $8,029 | $223,200 | $47,800 | $175,400 |
| 2022 | $8,029 | $223,200 | $47,800 | $175,400 |
| 2021 | $7,832 | $223,200 | $47,800 | $175,400 |
| 2020 | $7,720 | $223,200 | $47,800 | $175,400 |
| 2019 | $5,515 | $163,700 | $47,800 | $115,900 |
| 2018 | $4,500 | $85,200 | $28,000 | $57,200 |
| 2017 | $4,605 | $85,200 | $28,000 | $57,200 |
| 2016 | $4,543 | $85,200 | $28,000 | $57,200 |
| 2015 | $4,482 | $85,200 | $28,000 | $57,200 |
| 2014 | $4,470 | $85,200 | $28,000 | $57,200 |
Agents Affiliated with this Home
-
Joe DeLorenzo

Seller's Agent in 2024
Joe DeLorenzo
RE/MAX
(609) 635-0714
6 in this area
164 Total Sales
-
Lyn Scott

Seller's Agent in 2024
Lyn Scott
Coldwell Banker Residential Brokerage - Princeton
(609) 955-0966
2 in this area
46 Total Sales
-
Patricia Hogan

Buyer's Agent in 2024
Patricia Hogan
Keller Williams Premier
(609) 306-9189
1 in this area
257 Total Sales
-
Isidoros Ziakas

Seller's Agent in 2019
Isidoros Ziakas
New and Modern Group, LLC
(609) 477-8716
1 in this area
94 Total Sales
-
Magdalena Bagell Amira
M
Buyer's Agent in 2019
Magdalena Bagell Amira
Coldwell Banker Residential Brokerage-Princeton Jct
(609) 799-8181
30 Total Sales
-
BOZENA WISNIEWSKI

Seller's Agent in 2018
BOZENA WISNIEWSKI
Century 21 Veterans-Pennington
(609) 306-4355
1 in this area
131 Total Sales
Map
Source: Bright MLS
MLS Number: NJME2048352
APN: 02-00138-0000-00164
- 135 Keswick Ave
- 45 Browning Ave
- 154 Buttonwood Dr
- 190 Woodland Ave
- 50 Groveland Ave
- 200 Buttonwood Dr
- 4 Bittersweet Rd
- 35 Woodland Ave
- 117 Browning Ave
- 17 Hillman Ave
- 47 Somerset St
- 200 Claflin Ave
- 31 Poland St
- 37 Pennwood Dr
- 111 Louisiana Ave
- 30 Poland St
- 11 Heath St
- 36 Thurston Ave
- 39 King Ave
- 1635 Ninth St
