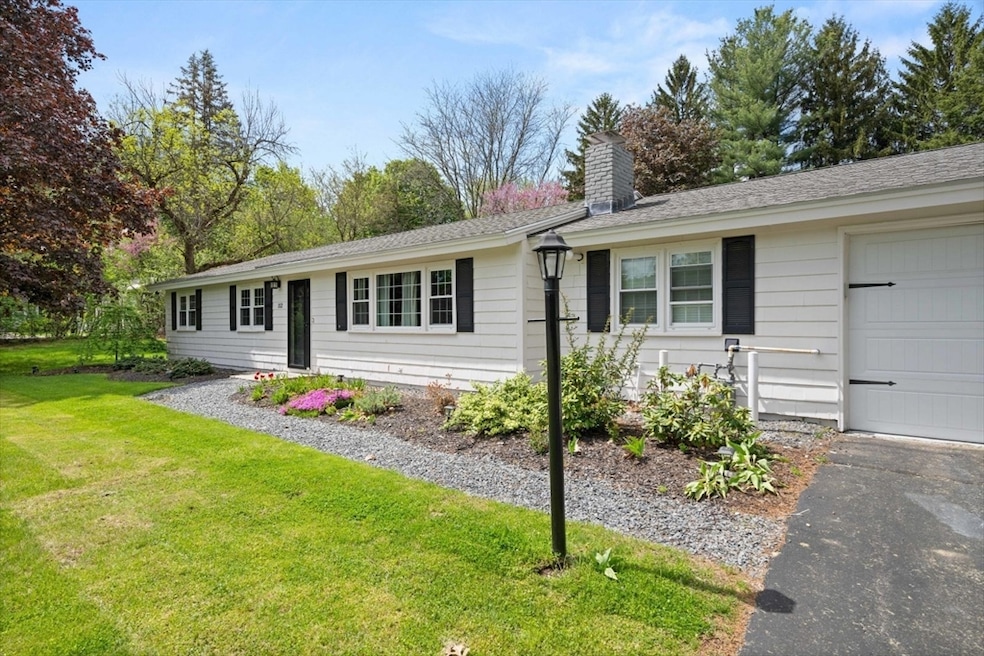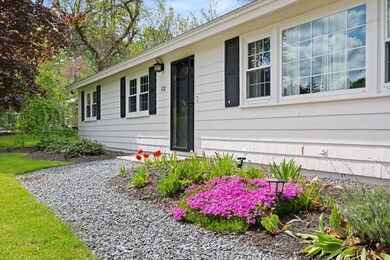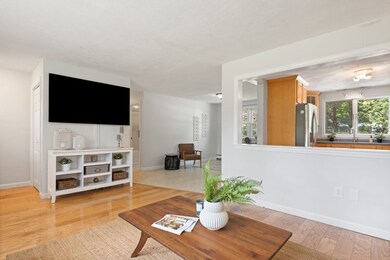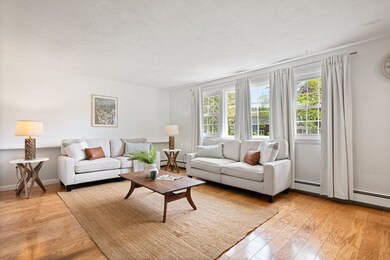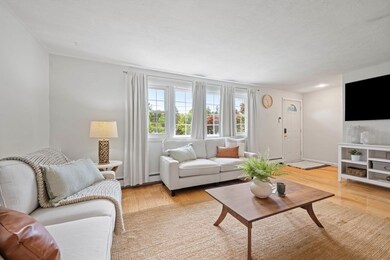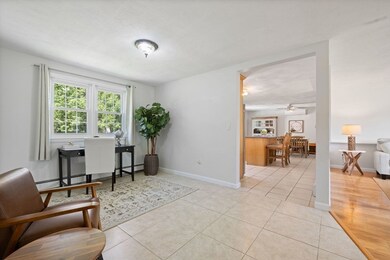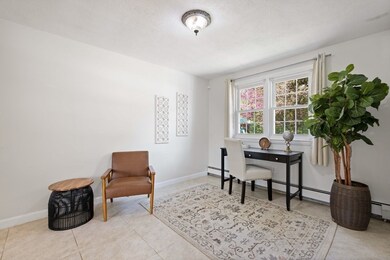
112 Argilla Rd Andover, MA 01810
West Andover NeighborhoodHighlights
- In Ground Pool
- Property is near public transit
- Ranch Style House
- West Elementary School Rated A-
- Wooded Lot
- Wood Flooring
About This Home
As of June 2025Welcome to this beautifully maintained 3-bedroom, 2-bath single-family ranch, set on a spacious level .69-acre lot surrounded by mature trees that provide both privacy and shade. This inviting home offers easy, single-level living in a highly desirable location. Inside, you'll find a light-filled, open-concept living and dining area—perfect for everyday comfort and entertaining. The kitchen overlooks a backyard oasis, where you can spend summer days lounging by the inground pool or relaxing beneath the canopy of trees. A fully enclosed, screened/glass porch offers the perfect spot to unwind while taking in views of the private, fenced yard. With abundant outdoor space, there’s plenty of room for gardening, play, or future expansion. This move-in-ready home has had many updates and truly checks all the boxes—just minutes from the commuter rail, highway access, great schools, and local amenities.
Last Buyer's Agent
Brian Montgomery
Compass

Home Details
Home Type
- Single Family
Est. Annual Taxes
- $9,552
Year Built
- Built in 1960
Lot Details
- 0.69 Acre Lot
- Near Conservation Area
- Fenced Yard
- Fenced
- Level Lot
- Sprinkler System
- Wooded Lot
- Property is zoned SRB
Parking
- 1 Car Attached Garage
- Garage Door Opener
- Off-Street Parking
Home Design
- Ranch Style House
- Shingle Roof
- Concrete Perimeter Foundation
Interior Spaces
- 1,536 Sq Ft Home
- Home Office
- Screened Porch
Kitchen
- Range
- Microwave
- Freezer
- Dishwasher
Flooring
- Wood
- Tile
Bedrooms and Bathrooms
- 3 Bedrooms
- 2 Full Bathrooms
Laundry
- Laundry on main level
- Dryer
- Washer
Outdoor Features
- In Ground Pool
- Patio
Location
- Property is near public transit
Utilities
- Ductless Heating Or Cooling System
- 1 Cooling Zone
- Heating System Uses Natural Gas
- Baseboard Heating
- Gas Water Heater
Listing and Financial Details
- Assessor Parcel Number M:00111 B:00004 L:00000,1842259
Community Details
Overview
- No Home Owners Association
Recreation
- Jogging Path
Ownership History
Purchase Details
Home Financials for this Owner
Home Financials are based on the most recent Mortgage that was taken out on this home.Purchase Details
Similar Homes in the area
Home Values in the Area
Average Home Value in this Area
Purchase History
| Date | Type | Sale Price | Title Company |
|---|---|---|---|
| Deed | $812,500 | None Available | |
| Deed | $812,500 | None Available | |
| Deed | $300,000 | -- | |
| Deed | $300,000 | -- |
Mortgage History
| Date | Status | Loan Amount | Loan Type |
|---|---|---|---|
| Previous Owner | $460,000 | New Conventional | |
| Previous Owner | $200,000 | No Value Available | |
| Previous Owner | $224,000 | No Value Available | |
| Previous Owner | $230,000 | No Value Available |
Property History
| Date | Event | Price | Change | Sq Ft Price |
|---|---|---|---|---|
| 07/30/2025 07/30/25 | Price Changed | $4,800 | -4.0% | $3 / Sq Ft |
| 07/16/2025 07/16/25 | For Rent | $5,000 | 0.0% | -- |
| 07/04/2025 07/04/25 | Off Market | $5,000 | -- | -- |
| 06/26/2025 06/26/25 | For Rent | $5,000 | 0.0% | -- |
| 06/06/2025 06/06/25 | Sold | $812,500 | +1.7% | $529 / Sq Ft |
| 05/19/2025 05/19/25 | Pending | -- | -- | -- |
| 05/14/2025 05/14/25 | For Sale | $799,000 | +39.0% | $520 / Sq Ft |
| 09/23/2020 09/23/20 | Sold | $575,000 | +8.5% | $351 / Sq Ft |
| 06/20/2020 06/20/20 | Pending | -- | -- | -- |
| 06/12/2020 06/12/20 | For Sale | $530,000 | -- | $324 / Sq Ft |
Tax History Compared to Growth
Tax History
| Year | Tax Paid | Tax Assessment Tax Assessment Total Assessment is a certain percentage of the fair market value that is determined by local assessors to be the total taxable value of land and additions on the property. | Land | Improvement |
|---|---|---|---|---|
| 2024 | $9,552 | $741,600 | $532,400 | $209,200 |
| 2023 | $9,143 | $669,300 | $479,400 | $189,900 |
| 2022 | $8,502 | $582,300 | $417,000 | $165,300 |
| 2021 | $8,134 | $532,000 | $379,100 | $152,900 |
| 2020 | $7,810 | $520,300 | $370,000 | $150,300 |
| 2019 | $7,267 | $475,900 | $338,100 | $137,800 |
| 2018 | $7,086 | $453,100 | $325,000 | $128,100 |
| 2017 | $6,770 | $446,000 | $318,700 | $127,300 |
| 2016 | $6,613 | $446,200 | $318,700 | $127,500 |
| 2015 | $6,404 | $427,800 | $306,500 | $121,300 |
Agents Affiliated with this Home
-

Seller's Agent in 2025
Samantha Jason Lehman
Donnelly + Co.
(617) 756-2560
1 in this area
29 Total Sales
-
B
Seller's Agent in 2025
Brian Montgomery
Compass
-

Seller's Agent in 2020
MaryAnn Sullivan
Laer Realty
(978) 866-5880
1 in this area
36 Total Sales
-
T
Buyer's Agent in 2020
The Residential Group
William Raveis R.E. & Home Services
(617) 426-8333
1 in this area
279 Total Sales
Map
Source: MLS Property Information Network (MLS PIN)
MLS Number: 73374631
APN: ANDO-000111-000004
