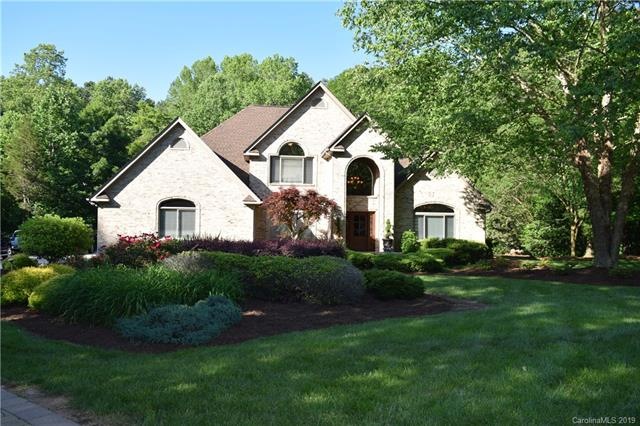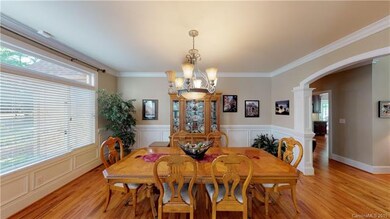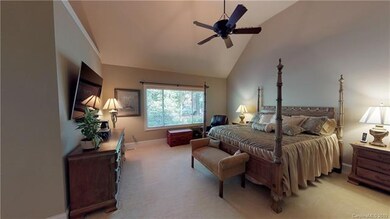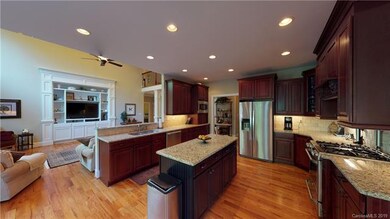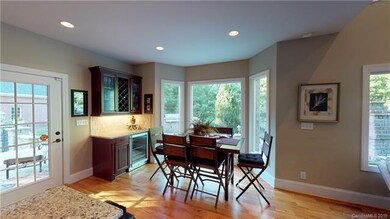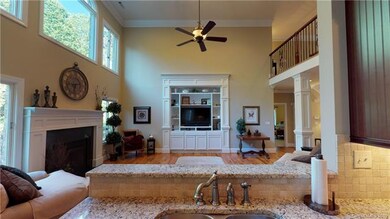
112 Ashton Ln Salisbury, NC 28147
Estimated Value: $638,791 - $837,000
Highlights
- Open Floorplan
- Outdoor Fireplace
- Attic
- Clubhouse
- Wood Flooring
- Community Pool
About This Home
As of November 2019MOTIVATED SELLER! Bring us an offer. Beautiful home in highly desirable Forest Glen subdivision with an extensive outdoor living area, covered side porch with water fountain, Koi pond, built-in gas grill and refrigerator. Outdoor fireplace and private patio complete the fenced-in backyard. Updated kitchen with stainless steel appliances and wine refrigerator, large open great room with built-ins and gas log fireplace. Private office with french doors which could also be used as a piano room or formal living room. Spacious dining room with extensive molding. Master bedroom is located on the main floor and has a large walk-in closet with custom closet organizers. Master bath features a soaking tub and separate shower with multiple shower sprayers. Upstairs bedrooms offer large closets Fourth bedroom could easily be used as bonus room. Professionally landscaped yard with water fountain at the entrance. Neighborhood amenities include club house, pool and tennis courts.
Last Agent to Sell the Property
Exit Realty Elite Properties License #227741 Listed on: 05/20/2019

Home Details
Home Type
- Single Family
Year Built
- Built in 1996
Lot Details
- Irrigation
Parking
- 2
Interior Spaces
- Open Floorplan
- Gas Log Fireplace
- Crawl Space
- Kitchen Island
- Attic
Flooring
- Wood
- Tile
Bedrooms and Bathrooms
- Walk-In Closet
- Garden Bath
Outdoor Features
- Outdoor Fireplace
- Outdoor Gas Grill
Listing and Financial Details
- Assessor Parcel Number 462C007
Community Details
Amenities
- Clubhouse
Recreation
- Tennis Courts
- Community Pool
- Trails
Ownership History
Purchase Details
Home Financials for this Owner
Home Financials are based on the most recent Mortgage that was taken out on this home.Purchase Details
Home Financials for this Owner
Home Financials are based on the most recent Mortgage that was taken out on this home.Purchase Details
Home Financials for this Owner
Home Financials are based on the most recent Mortgage that was taken out on this home.Purchase Details
Purchase Details
Similar Homes in Salisbury, NC
Home Values in the Area
Average Home Value in this Area
Purchase History
| Date | Buyer | Sale Price | Title Company |
|---|---|---|---|
| Felton Tameka Lane | $405,000 | None Available | |
| Phillips Katherine | $422,000 | Weichert National Title Serv | |
| Mehl Susan Kathleen | $378,000 | None Available | |
| Riddle Clinton E | $315,500 | None Available | |
| Us Bank Na | $345,711 | None Available |
Mortgage History
| Date | Status | Borrower | Loan Amount |
|---|---|---|---|
| Open | Felton Tameka Lane | $384,750 | |
| Previous Owner | Phillips Katherine | $337,600 | |
| Previous Owner | Nicholson Jeffrey L | $150,000 |
Property History
| Date | Event | Price | Change | Sq Ft Price |
|---|---|---|---|---|
| 11/12/2019 11/12/19 | Sold | $405,000 | -7.9% | $121 / Sq Ft |
| 09/20/2019 09/20/19 | Pending | -- | -- | -- |
| 09/05/2019 09/05/19 | Price Changed | $439,800 | 0.0% | $131 / Sq Ft |
| 08/22/2019 08/22/19 | Price Changed | $439,900 | 0.0% | $131 / Sq Ft |
| 08/08/2019 08/08/19 | Price Changed | $440,000 | -1.1% | $132 / Sq Ft |
| 05/20/2019 05/20/19 | For Sale | $445,000 | +17.7% | $133 / Sq Ft |
| 12/06/2012 12/06/12 | Off Market | $378,000 | -- | -- |
| 09/06/2012 09/06/12 | Sold | $378,000 | -11.9% | $115 / Sq Ft |
| 08/07/2012 08/07/12 | Pending | -- | -- | -- |
| 04/18/2012 04/18/12 | For Sale | $429,000 | -- | $130 / Sq Ft |
Tax History Compared to Growth
Tax History
| Year | Tax Paid | Tax Assessment Tax Assessment Total Assessment is a certain percentage of the fair market value that is determined by local assessors to be the total taxable value of land and additions on the property. | Land | Improvement |
|---|---|---|---|---|
| 2024 | $6,937 | $580,048 | $72,500 | $507,548 |
| 2023 | $6,937 | $580,048 | $72,500 | $507,548 |
| 2022 | $5,925 | $430,272 | $72,500 | $357,772 |
| 2021 | $5,925 | $430,272 | $72,500 | $357,772 |
| 2020 | $5,925 | $430,272 | $72,500 | $357,772 |
| 2019 | $5,925 | $430,272 | $72,500 | $357,772 |
| 2018 | $5,214 | $383,778 | $72,500 | $311,278 |
| 2017 | $5,187 | $383,778 | $72,500 | $311,278 |
| 2016 | $5,045 | $383,778 | $72,500 | $311,278 |
| 2015 | $5,075 | $383,778 | $72,500 | $311,278 |
| 2014 | $4,940 | $378,013 | $72,500 | $305,513 |
Agents Affiliated with this Home
-
Brandy Sellers

Seller's Agent in 2019
Brandy Sellers
Exit Realty Elite Properties
(704) 791-9822
141 Total Sales
-
Suzi Wolford

Seller Co-Listing Agent in 2019
Suzi Wolford
Exit Realty Elite Properties
(704) 791-1278
104 Total Sales
-
Susanna Hollingsworth

Buyer's Agent in 2019
Susanna Hollingsworth
Keller Williams Premier
(704) 798-1795
124 Total Sales
Map
Source: Canopy MLS (Canopy Realtor® Association)
MLS Number: CAR3509192
APN: 462-C007
- 104 Ardsley Way
- 102 Wyndham Way
- 414 E Glenview Dr
- 209 Coventry Ln
- 115 W Glenview Dr
- 104 Chalfont Ct
- 2220 Mooresville Rd
- 335 Bob White Run
- 635 Timberlane Trail
- 730 Harris Rd
- 109 Windmill Rd
- 275 Bonaventure Dr
- 315 Bonaventure Dr
- 325 Bonaventure Dr
- 609 Rowan Mills Rd
- 280 Bonaventure Dr
- 612 Rowan Mills Rd
- 612 Rowan Mill Rd
- 144 Stoneybrook Rd
- 422 Balfour Dr
- 112 Ashton Ln
- 108 Ashton Ln
- 116 Ashton Ln
- 111 Ashton Ln
- 109 Ashton Ln
- 105 Ashton Ln
- 106 Ferncliff Dr
- 00 Ferncliff Dr
- 102 Ferncliff Dr Unit 61
- 102 Ferncliff Dr
- 208 Ferncliff Dr
- 205 Ferncliff Dr
- 101 Ferncliff Dr
- 238 W Glenview Dr
- 212 Ferncliff Dr
- 212 Ferncliff Dr
- 215 Ferncliff Dr
- 306 W Glenview Dr
- 301 W Glenview Dr
- 230 W Glenview Dr
