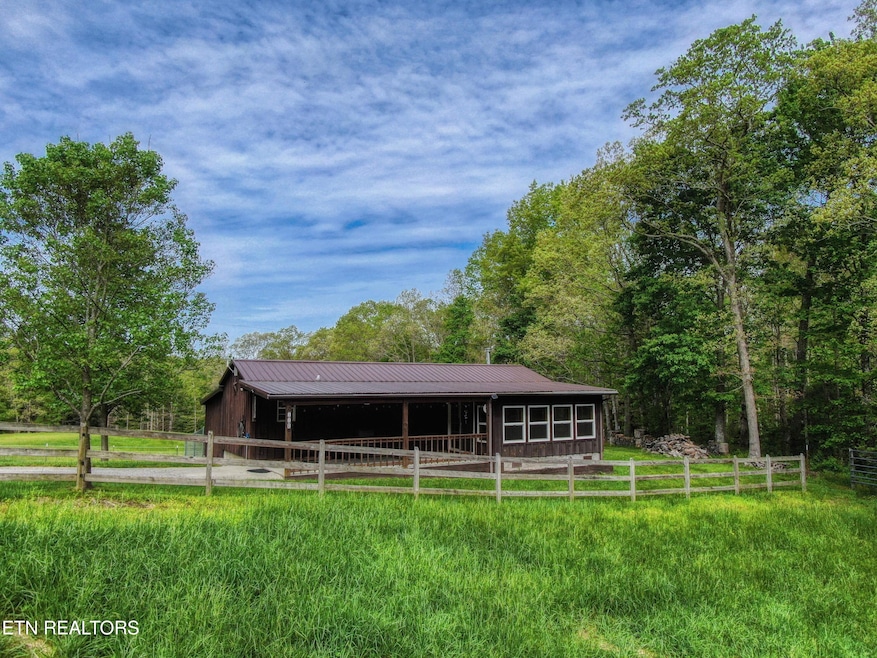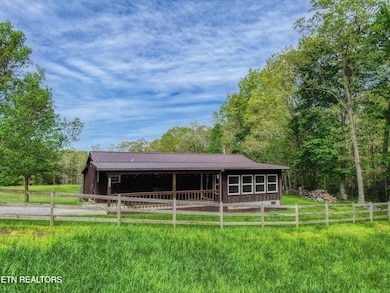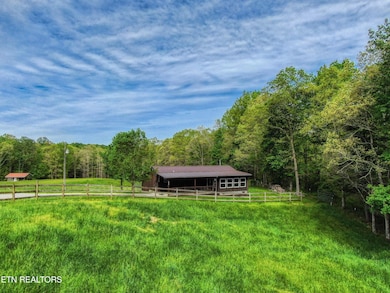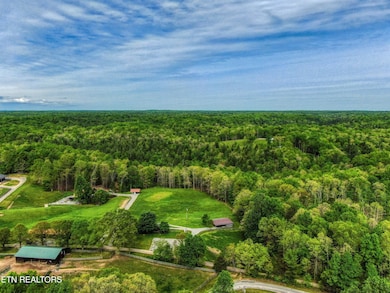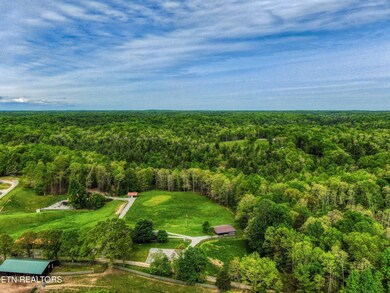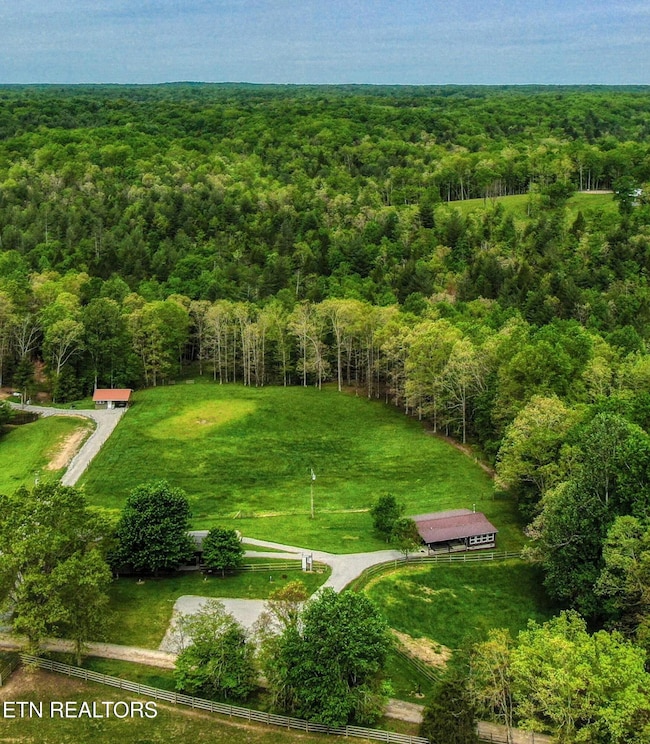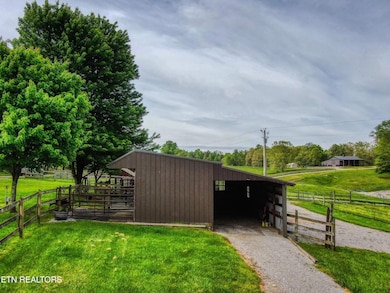
112 Auda Story Ln Jamestown, TN 38556
Estimated payment $2,081/month
Highlights
- Popular Property
- RV Access or Parking
- Creek On Lot
- Barn
- Countryside Views
- Bonus Room
About This Home
Bring the Horses! Equestrian Cabin Retreat on 4.39± Acres Near Big South ForkThis charming 1 bed, 1 bath cabin sits on 4.39± beautiful acres and is the perfect blend of comfort, functionality, and outdoor adventure. With an open floor plan and spacious sunroom, the home is warm and inviting—ideal for relaxing after a day on the trails. The property features approximately 3 acres of gently rolling, fenced pasture, making it ready for your horses. The barn offers 7 stalls a tack room,. There are also two large covered equipment storage areas and 7 RV hookups (1 with septic)—great for guests or hosting trail-riding friends.Enjoy peace of mind with a 400 amp electric service, quarterly pest control through Universal Pest Control, and numerous recent upgrades: New roof and insulation on the cabin (Feb 2022) has a fenced in back yerd for the dogs.Additional features include a creek, rock bluff, and Indian rock house, offering scenic beauty and unique natural landmarks right on your property. Light restrictions ensure flexibility while protecting your investment.Conveniently located just minutes from the Cumberland Valley Trailhead and close to Bandy Creek in the heart of Big South Fork country—this is an outdoor lover's dream.Whether you're looking for a weekend getaway or a permanent escape, this turn-key property is ready for you and your horses. Your Big South Fork dream awaits!
Last Listed By
Allardt Real Estate Association LLC License #350788 Listed on: 05/12/2025
Home Details
Home Type
- Single Family
Est. Annual Taxes
- $782
Year Built
- Built in 2013
Lot Details
- 4.39 Acre Lot
- Fenced Yard
- Chain Link Fence
- Level Lot
Home Design
- Cabin
- Slab Foundation
- Frame Construction
- Wood Siding
Interior Spaces
- 720 Sq Ft Home
- Wired For Data
- Ceiling Fan
- Wood Burning Fireplace
- Vinyl Clad Windows
- Insulated Windows
- Bonus Room
- Laminate Flooring
- Countryside Views
- Crawl Space
Kitchen
- Range
- Microwave
- Kitchen Island
Bedrooms and Bathrooms
- 1 Bedroom
- 1 Full Bathroom
Laundry
- Dryer
- Washer
Parking
- Off-Street Parking
- RV Access or Parking
Outdoor Features
- Creek On Lot
- Covered patio or porch
Schools
- Pine Haven Elementary School
- Alvin C. York Institute High School
Farming
- Barn
Utilities
- Zoned Heating and Cooling System
- Heat Pump System
- Septic Tank
Community Details
- Property has a Home Owners Association
- Association fees include pest contract
Listing and Financial Details
- Assessor Parcel Number 046 002.01
Map
Home Values in the Area
Average Home Value in this Area
Tax History
| Year | Tax Paid | Tax Assessment Tax Assessment Total Assessment is a certain percentage of the fair market value that is determined by local assessors to be the total taxable value of land and additions on the property. | Land | Improvement |
|---|---|---|---|---|
| 2024 | $782 | $57,900 | $16,375 | $41,525 |
| 2023 | $782 | $57,900 | $16,375 | $41,525 |
| 2022 | $626 | $32,775 | $13,275 | $19,500 |
| 2021 | $619 | $32,775 | $13,275 | $19,500 |
| 2020 | $619 | $32,425 | $13,275 | $19,150 |
| 2019 | $619 | $32,425 | $13,275 | $19,150 |
| 2018 | $619 | $32,425 | $13,275 | $19,150 |
| 2017 | $508 | $25,625 | $10,625 | $15,000 |
| 2016 | $496 | $25,625 | $10,625 | $15,000 |
| 2015 | $496 | $25,002 | $0 | $0 |
| 2014 | $496 | $25,002 | $0 | $0 |
Property History
| Date | Event | Price | Change | Sq Ft Price |
|---|---|---|---|---|
| 05/12/2025 05/12/25 | For Sale | $359,000 | +12.5% | $499 / Sq Ft |
| 05/04/2022 05/04/22 | Sold | $319,000 | 0.0% | $391 / Sq Ft |
| 03/18/2022 03/18/22 | For Sale | $319,000 | +38.7% | $391 / Sq Ft |
| 04/12/2021 04/12/21 | Sold | $230,000 | +37.3% | $282 / Sq Ft |
| 03/17/2016 03/17/16 | Sold | $167,500 | -- | $233 / Sq Ft |
Purchase History
| Date | Type | Sale Price | Title Company |
|---|---|---|---|
| Warranty Deed | $319,000 | Howard Amanda M | |
| Warranty Deed | $230,000 | None Available | |
| Warranty Deed | $167,500 | -- | |
| Warranty Deed | $36,000 | -- |
Mortgage History
| Date | Status | Loan Amount | Loan Type |
|---|---|---|---|
| Previous Owner | $92,497 | Commercial | |
| Previous Owner | $69,500 | New Conventional |
Similar Homes in Jamestown, TN
Source: East Tennessee REALTORS® MLS
MLS Number: 1300674
APN: 046-002.01
- 25 Lucky Ln
- 213 Indian Rock Trail
- 0 Lot 526 Sun Branch Dr Unit 1207676
- 3350 Leatherwood Ford Rd
- 273 Indian Rock Trail
- 3351 Leatherwood Ford Rd
- 3516 Leatherwood Ford Rd
- 3265 Leatherwood Ford Rd
- 688 Boone Ridge Rd
- 70 Gum Branch Rd
- 0 Leatherwood Ford Rd Unit RTC2883713
- 0 Leatherwood Ford Rd Unit RTC2750490
- 0 Leatherwood Ford Rd Unit 1280105
- 1186 Obey Blevins Rd
- 345 Spruce Creek Dr
- 1159 Obey Blevins Rd
- 1374 Obey Blevins Rd
- 590 Obey Blevins Rd
- 1185 Spruce Creek Dr
- 633 Retreat Rd
