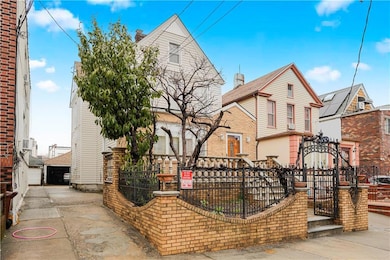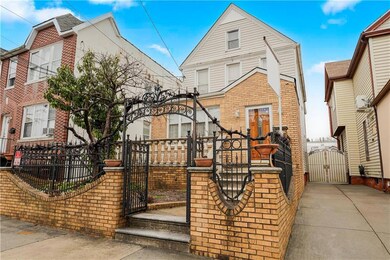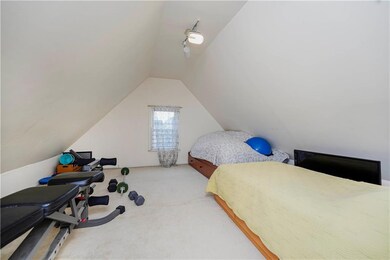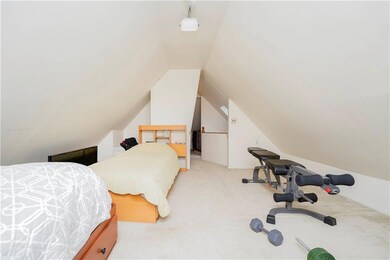
112 Bay 10th St Brooklyn, NY 11228
Bath Beach NeighborhoodEstimated payment $9,412/month
Highlights
- 2,707 Sq Ft lot
- Wood Flooring
- Back, Front, and Side Yard
- P.S. 229 Dyker Rated A
- Attached Garage
- Multiple cooling system units
About This Home
Welcome to this spacious and modern six-bedroom, three-bathroom fully detached home. Designed for comfort and entertaining, this residence features an open floor plan with high-end finishes, including elegant hardwood flooring and a beautifully updated kitchen with quartz countertops. Large windows fill the home with natural light, creating a warm and inviting atmosphere.
Come outside to a private backyard oasis with a spacious patio and plenty of green space—ideal for outdoor gatherings, gardening, or quiet relaxation. The well-appointed bedrooms and bathrooms provide ample space and privacy. The expansive living and dining area, highlighted by vaulted ceilings and abundant natural light, is perfect for both casual evenings and festive gatherings. A cozy fireplace (if applicable) adds charm to the living space.
Recent updates offer peace of mind for the next owner:
Roof (2024): Brand-new with 20-year architectural shingles for durability and curb appeal.
HVAC & Water Heater: Upgraded central heating and cooling system, plus a new water heater for energy efficiency and year-round comfort.
Beyond the home, enjoy the convenience of a prime location. Nearby, you'll find parks with playgrounds, trails, and sports courts. Shopping, dining, and entertainment options are just minutes away, with a shopping center on 86th Street for daily needs. A weekly farmers’ market offers fresh local produce, and seasonal events foster a welcoming community atmosphere.
Commuting is easy with access to major highways and public transit, including a nearby commuter D-line station.
Schedule a showing today and experience the perfect blend of style, comfort, and convenience!
Listing Agent
Michelle Zhang - RE/MAX R4 - State
RE/MAX Real Estate Professionals License #10401237592 Listed on: 03/15/2025
Open House Schedule
-
Saturday, July 26, 202512:30 to 2:00 pm7/26/2025 12:30:00 PM +00:007/26/2025 2:00:00 PM +00:00Add to Calendar
Property Details
Home Type
- Multi-Family
Est. Annual Taxes
- $6,664
Year Built
- Built in 1950
Lot Details
- 2,707 Sq Ft Lot
- Lot Dimensions are 97 x 28
- Back, Front, and Side Yard
Home Design
- Block Foundation
- Stone Foundation
- Tile Roof
- Stucco Exterior
- Masonry
Interior Spaces
- 2,480 Sq Ft Home
- 3-Story Property
- Basement Fills Entire Space Under The House
Flooring
- Wood
- Tile
Bedrooms and Bathrooms
- 6 Bedrooms
- 3 Full Bathrooms
Parking
- Attached Garage
- Shared Driveway
Utilities
- Multiple cooling system units
- Heating System Uses Steam
- Heating System Uses Gas
- 200+ Amp Service
- Gas Water Heater
Community Details
- 2 Units
Listing and Financial Details
- Tax Block 6394
Map
Home Values in the Area
Average Home Value in this Area
Tax History
| Year | Tax Paid | Tax Assessment Tax Assessment Total Assessment is a certain percentage of the fair market value that is determined by local assessors to be the total taxable value of land and additions on the property. | Land | Improvement |
|---|---|---|---|---|
| 2025 | $6,664 | $56,100 | $15,240 | $40,860 |
| 2024 | $6,664 | $64,140 | $15,240 | $48,900 |
| 2023 | $6,368 | $66,060 | $15,240 | $50,820 |
| 2022 | $5,905 | $62,760 | $15,240 | $47,520 |
| 2021 | $5,954 | $63,840 | $15,240 | $48,600 |
| 2020 | $2,958 | $59,580 | $15,240 | $44,340 |
| 2019 | $5,784 | $59,580 | $15,240 | $44,340 |
| 2018 | $5,326 | $26,128 | $5,600 | $20,528 |
| 2017 | $5,025 | $24,650 | $6,918 | $17,732 |
| 2016 | $4,713 | $23,577 | $6,805 | $16,772 |
| 2015 | $2,805 | $23,562 | $8,919 | $14,643 |
| 2014 | $2,805 | $23,040 | $9,403 | $13,637 |
Property History
| Date | Event | Price | Change | Sq Ft Price |
|---|---|---|---|---|
| 07/17/2025 07/17/25 | For Sale | $1,599,000 | -- | $645 / Sq Ft |
Purchase History
| Date | Type | Sale Price | Title Company |
|---|---|---|---|
| Deed | -- | -- | |
| Deed | -- | -- | |
| Interfamily Deed Transfer | -- | -- | |
| Interfamily Deed Transfer | -- | -- |
Mortgage History
| Date | Status | Loan Amount | Loan Type |
|---|---|---|---|
| Previous Owner | $200,000 | New Conventional | |
| Previous Owner | $325,000 | Purchase Money Mortgage | |
| Previous Owner | $90,000 | No Value Available |
Similar Homes in Brooklyn, NY
Source: Brooklyn Board of REALTORS®
MLS Number: 490056
APN: 06394-0052
- 55 Louis Graziuso Sr Dr Unit SR
- 105 Bay 17th St Unit SF
- 1755 Benson Ave Unit 1
- 1826 Bath Ave
- 8015 17th Ave Unit 1
- 8726 19th Ave
- 1326 79th St Unit 2
- 65 Bay 23rd St Unit 3
- 65 Bay 23rd St Unit 2
- 1936 83rd St Unit 2
- 1978 84th St
- 1512 74th St
- 7416 13th Ave
- 8778 21st Ave Unit 1
- 34 N 7th St
- 106 Battery Ave Unit 101
- 1242 74th St Unit 2R
- 1242 74th St Unit 1R
- 1242 74th St Unit 2f
- 2066 82nd St Unit 2






