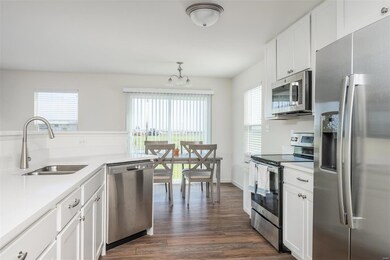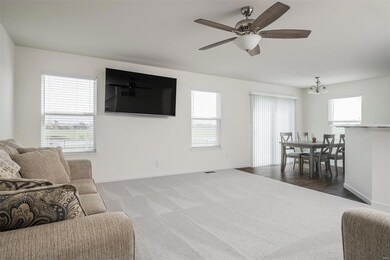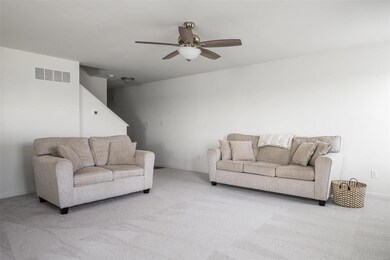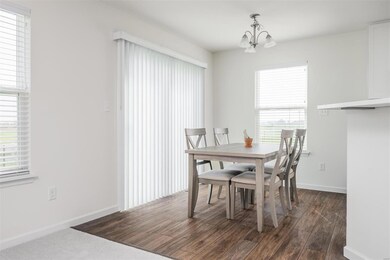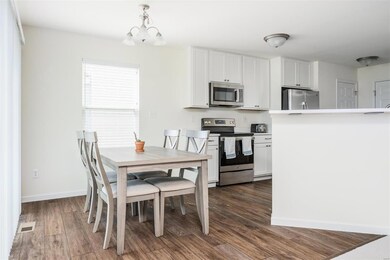
112 Baycrest Ct Saint Charles, MO 63301
New Town NeighborhoodHighlights
- Primary Bedroom Suite
- Open Floorplan
- Wood Flooring
- Orchard Farm Elementary School Rated A
- Traditional Architecture
- Solid Surface Countertops
About This Home
As of June 2023You will love this Gorgeous Traditional Burlington 2 Story, 3 Bedroom, 3 Baths, 2 Car Garage and a Level Fenced Yard Home in sought after Charlestowne Landing subdivision in Orchard Farms/New Town Area! This Almost Brand New Home Offers 42" Benton White Cabinets, Quartz Counter tops and Back splashes, Stainless Appliances, with Satin Nickel Handles, Plumbing & Lights Fixtures! Dining off the Kitchen and next to Sliding Door Allows for easy access to Backyard Barbecuing with Family and Friends! Windows Open inward for Easy Cleaning! Blinds Included! Black Aluminum Fenced Yard is Perfect for Kids and Pets! Home has Exterior is Brick and Vinyl Siding, and has enclosed Fascia, Soffits! Architectural Shingle Roof! Master Suite with 2 Walk In Closets, one with AMAZING Built Ins from Saint Louis Closet Company! Large Master Bath has Gray Vanities with Matte Black Hardware! Potential 4th Bed & Bathroom in Unfinished Lower Level with rough in place, Sump Pump and Ingress/Egress Window.
Last Agent to Sell the Property
RE/MAX Results License #2002004407 Listed on: 05/18/2023

Last Buyer's Agent
Berkshire Hathaway HomeServices Select Properties License #2009035711

Home Details
Home Type
- Single Family
Est. Annual Taxes
- $4,061
Year Built
- Built in 2021
Lot Details
- 4,909 Sq Ft Lot
- Lot Dimensions are 40 x 122
- Fenced
- Level Lot
Parking
- 2 Car Attached Garage
- Garage Door Opener
Home Design
- Traditional Architecture
- Brick Veneer
- Poured Concrete
- Vinyl Siding
Interior Spaces
- 1,728 Sq Ft Home
- 2-Story Property
- Open Floorplan
- Insulated Windows
- Tilt-In Windows
- Window Treatments
- Sliding Doors
- Six Panel Doors
- Living Room
- Breakfast Room
- Combination Kitchen and Dining Room
- Lower Floor Utility Room
- Fire and Smoke Detector
Kitchen
- Breakfast Bar
- Electric Oven or Range
- <<microwave>>
- Dishwasher
- Stainless Steel Appliances
- Solid Surface Countertops
- Disposal
Flooring
- Wood
- Partially Carpeted
Bedrooms and Bathrooms
- 3 Bedrooms
- Primary Bedroom Suite
- Walk-In Closet
- Primary Bathroom is a Full Bathroom
- Dual Vanity Sinks in Primary Bathroom
Unfinished Basement
- Basement Fills Entire Space Under The House
- Basement Ceilings are 8 Feet High
- Sump Pump
- Rough-In Basement Bathroom
Schools
- Discovery/Orchard Farm Elementary School
- Orchard Farm Middle School
- Orchard Farm Sr. High School
Utilities
- Forced Air Heating and Cooling System
- Heating System Uses Gas
- Underground Utilities
- Gas Water Heater
Community Details
- Built by McBride
- Burlington
Listing and Financial Details
- Assessor Parcel Number 5-116B-D110-00-0047.0000000
Ownership History
Purchase Details
Home Financials for this Owner
Home Financials are based on the most recent Mortgage that was taken out on this home.Purchase Details
Home Financials for this Owner
Home Financials are based on the most recent Mortgage that was taken out on this home.Similar Homes in Saint Charles, MO
Home Values in the Area
Average Home Value in this Area
Purchase History
| Date | Type | Sale Price | Title Company |
|---|---|---|---|
| Warranty Deed | -- | Freedom Title | |
| Warranty Deed | -- | Title Partners |
Mortgage History
| Date | Status | Loan Amount | Loan Type |
|---|---|---|---|
| Open | $301,500 | New Conventional | |
| Previous Owner | $231,626 | New Conventional |
Property History
| Date | Event | Price | Change | Sq Ft Price |
|---|---|---|---|---|
| 07/18/2025 07/18/25 | For Sale | $369,900 | +13.9% | $214 / Sq Ft |
| 06/12/2023 06/12/23 | Sold | -- | -- | -- |
| 05/18/2023 05/18/23 | For Sale | $324,900 | -- | $188 / Sq Ft |
Tax History Compared to Growth
Tax History
| Year | Tax Paid | Tax Assessment Tax Assessment Total Assessment is a certain percentage of the fair market value that is determined by local assessors to be the total taxable value of land and additions on the property. | Land | Improvement |
|---|---|---|---|---|
| 2023 | $4,061 | $55,011 | $0 | $0 |
| 2022 | $2,774 | $10,450 | $0 | $0 |
Agents Affiliated with this Home
-
Rodney Wallner

Seller's Agent in 2025
Rodney Wallner
Berkshire Hathway Home Services
(314) 250-5050
2 in this area
685 Total Sales
-
Mike Bone

Seller Co-Listing Agent in 2025
Mike Bone
Berkshire Hathway Home Services
(314) 520-3903
4 Total Sales
-
Daun Holdmeyer

Seller's Agent in 2023
Daun Holdmeyer
RE/MAX
(636) 812-4505
1 in this area
61 Total Sales
Map
Source: MARIS MLS
MLS Number: MIS23027525
APN: 5-116B-D110-00-0047.0000000
- 130 Baycrest Ct
- 706 Palisades Dr
- 155 Pampano Ln
- 1 Montego at Charlestowne Landing
- 145 Pampano Ln
- 1 Monterey II at Charlestowne Landing
- 502 Summer Glen Ln
- 227 Wayfair Landing
- 3 Montgomery at Charlestowne Landing
- 3604 Barter St
- 326 Summer Glen Ln
- 308 Summer Glen Ln
- 5085 Barter St
- 3432 Civic Green Dr
- 238 Charlestowne Place Dr
- 3406B E Lime Kiln Unit B
- 191 Crestfield Ct
- 3520 Galt House Dr
- 339 Crestfield Ct
- 46 River Wind Dr

