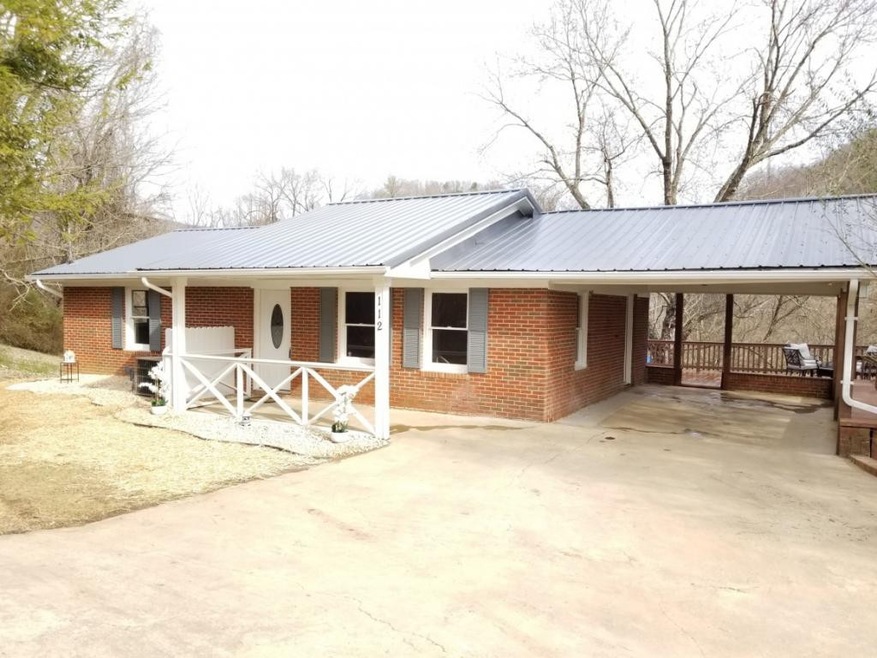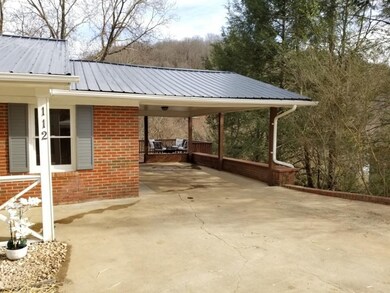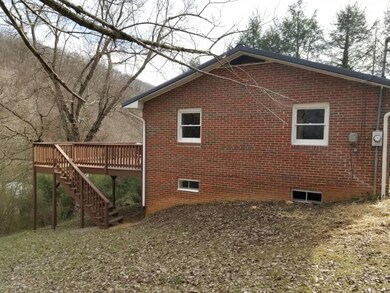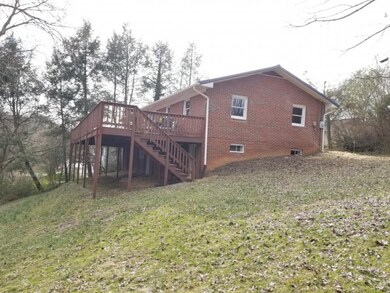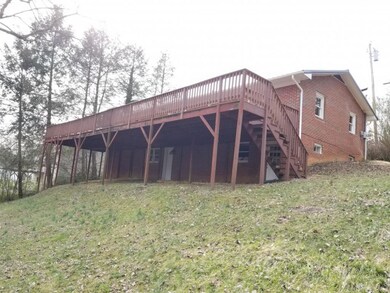
112 Borderview Ave Elizabethton, TN 37643
Biltmore NeighborhoodHighlights
- Deck
- Attached Garage
- Central Heating and Cooling System
- Ranch Style House
- Ceramic Tile Flooring
About This Home
As of July 2019*Appraised for $144,000 on 3/29/2019.* This beautiful brick home is fully updated with quality, long-lasting materials for stress-free and low-maintenance living. Mountain view off the HUGE 915 sq. ft. back deck, storage building, concrete drive. NEW 40-year metal roof; NEW flooring; NEW exterior and interior doors; Fully-Remodeled kitchen with NEW Stainless Appliances, countertop, and cabinets; Fully-Remodeled bathrooms with NEW everything, including bathtub and tile surround, Custom Vanity, etc. NEW faucets, light fixtures, etc. throughout. Waterproof LVT flooring in laundry room. Large Den with outside access. Sits on large .84 acre lot. A truly beautiful home. Buyer/buyer's agent to verify all information.
Last Agent to Sell the Property
Transferred Listings
THE BROKERS REALTY & AUCTION, INC. Listed on: 02/10/2019
Last Buyer's Agent
MICAH COLLIE
REALTY SOLUTIONS
Home Details
Home Type
- Single Family
Est. Annual Taxes
- $754
Year Built
- Built in 1970 | Remodeled
Lot Details
- 0.84 Acre Lot
- Lot Dimensions are 155x235
- Sloped Lot
- Property is in good condition
Home Design
- 1,920 Sq Ft Home
- Ranch Style House
- Brick Exterior Construction
- Metal Roof
Kitchen
- Electric Range
- Dishwasher
- Laminate Countertops
Flooring
- Carpet
- Laminate
- Ceramic Tile
Bedrooms and Bathrooms
- 3 Bedrooms
- 2 Full Bathrooms
Parking
- Attached Garage
- 1 Carport Space
Schools
- Keenburg Elementary School
- T A Dugger Middle School
- Elizabethton High School
Utilities
- Central Heating and Cooling System
- Septic Tank
- Cable TV Available
Additional Features
- Washer and Electric Dryer Hookup
- Deck
- Finished Basement
Community Details
- FHA/VA Approved Complex
Listing and Financial Details
- Assessor Parcel Number 034G A 004.00
Ownership History
Purchase Details
Purchase Details
Purchase Details
Home Financials for this Owner
Home Financials are based on the most recent Mortgage that was taken out on this home.Purchase Details
Home Financials for this Owner
Home Financials are based on the most recent Mortgage that was taken out on this home.Purchase Details
Purchase Details
Home Financials for this Owner
Home Financials are based on the most recent Mortgage that was taken out on this home.Purchase Details
Similar Homes in Elizabethton, TN
Home Values in the Area
Average Home Value in this Area
Purchase History
| Date | Type | Sale Price | Title Company |
|---|---|---|---|
| Quit Claim Deed | $25,000 | None Listed On Document | |
| Quit Claim Deed | -- | None Listed On Document | |
| Warranty Deed | $134,000 | Express Title & Closing Llc | |
| Trustee Deed | $37,200 | None Available | |
| Quit Claim Deed | -- | -- | |
| Deed | $79,900 | -- | |
| Deed | $41,000 | -- |
Mortgage History
| Date | Status | Loan Amount | Loan Type |
|---|---|---|---|
| Open | $80,000 | Credit Line Revolving | |
| Previous Owner | $137,336 | VA | |
| Previous Owner | $136,881 | VA | |
| Previous Owner | $108,676 | Commercial | |
| Previous Owner | $27,900 | Construction | |
| Previous Owner | $63,900 | No Value Available |
Property History
| Date | Event | Price | Change | Sq Ft Price |
|---|---|---|---|---|
| 06/05/2025 06/05/25 | Price Changed | $285,000 | -1.7% | $148 / Sq Ft |
| 05/23/2025 05/23/25 | For Sale | $289,900 | +116.3% | $151 / Sq Ft |
| 07/19/2019 07/19/19 | Sold | $134,000 | -18.8% | $70 / Sq Ft |
| 06/15/2019 06/15/19 | Pending | -- | -- | -- |
| 02/10/2019 02/10/19 | For Sale | $165,000 | -- | $86 / Sq Ft |
Tax History Compared to Growth
Tax History
| Year | Tax Paid | Tax Assessment Tax Assessment Total Assessment is a certain percentage of the fair market value that is determined by local assessors to be the total taxable value of land and additions on the property. | Land | Improvement |
|---|---|---|---|---|
| 2024 | $754 | $34,575 | $8,650 | $25,925 |
| 2023 | $754 | $34,575 | $0 | $0 |
| 2022 | $702 | $34,575 | $8,650 | $25,925 |
| 2021 | $702 | $34,575 | $8,650 | $25,925 |
| 2020 | $656 | $34,575 | $8,650 | $25,925 |
| 2019 | $656 | $26,550 | $6,725 | $19,825 |
| 2018 | $656 | $26,550 | $6,725 | $19,825 |
| 2017 | $656 | $26,550 | $6,725 | $19,825 |
| 2016 | $650 | $26,550 | $6,725 | $19,825 |
| 2015 | $650 | $26,550 | $6,725 | $19,825 |
| 2014 | $670 | $27,350 | $6,725 | $20,625 |
Agents Affiliated with this Home
-
Andrea Pendleton

Seller's Agent in 2025
Andrea Pendleton
The Addington Agency Bristol
(423) 440-0516
107 Total Sales
-
T
Seller's Agent in 2019
Transferred Listings
THE BROKERS REALTY & AUCTION, INC.
-
M
Buyer's Agent in 2019
MICAH COLLIE
REALTY SOLUTIONS
Map
Source: Tennessee/Virginia Regional MLS
MLS Number: 417536
APN: 034G-A-004.00
- 103 Commodore Ave
- 108 Otis Rd
- 119 Massey St
- 117 Roosevelt Ave
- 112 Grant Parlier Rd
- 147 Taylor Ave
- Tbd Redwood Dr
- 120 Greendale Ct
- 246 Keenburg Rd
- 120 Sapphire Dr
- 159 Rosewood Cir
- 405 Brandon St
- 110 Charles Smith Rd
- 120 Dukes Dr
- 704 Hickory St
- 608 Walnut St
- 703 N Main St Unit 7
- 120 Rocky Branch Rd
- 166 Holston Mountain Rd
- 269 Rocky Branch Rd
