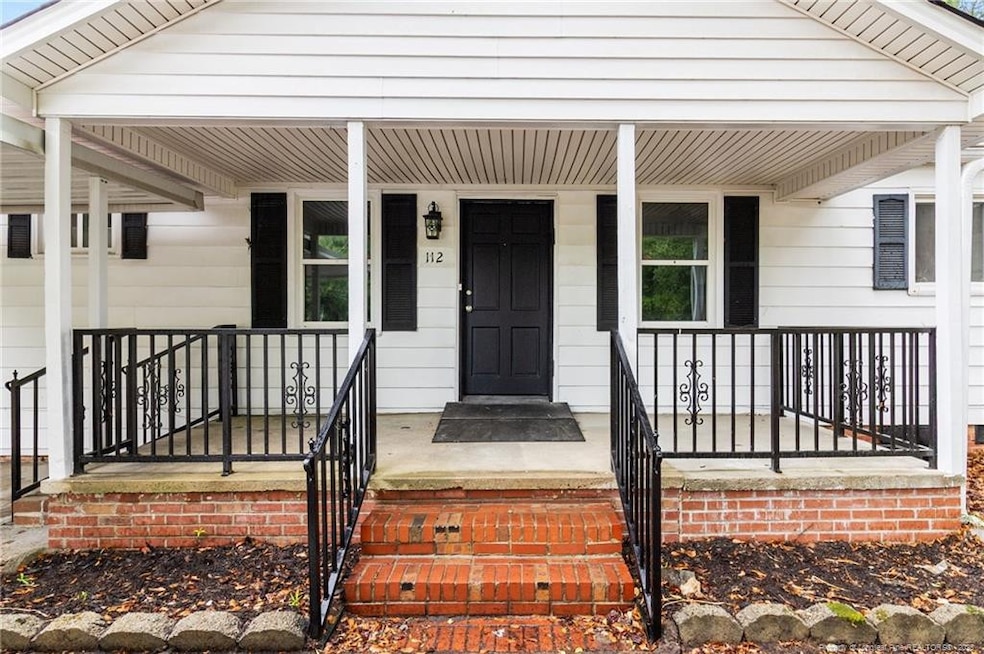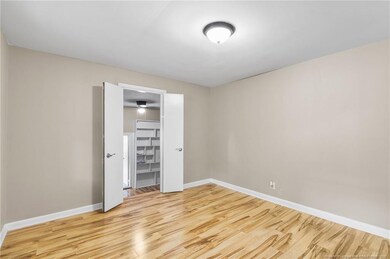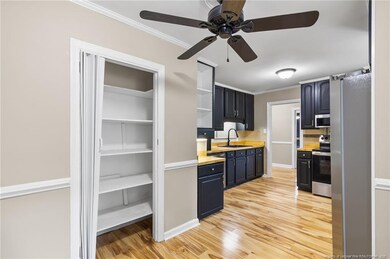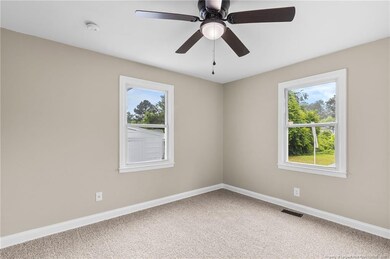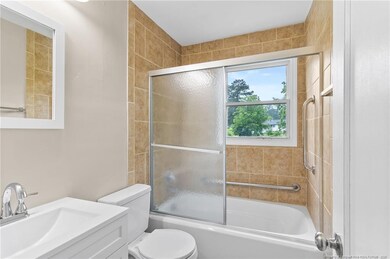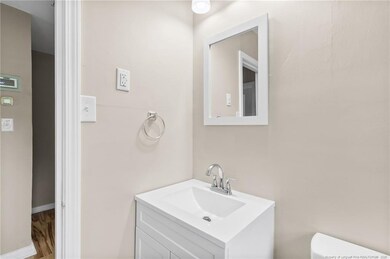
112 Bremer St Fayetteville, NC 28303
Estimated payment $1,475/month
Highlights
- Wood Flooring
- No HOA
- Front Porch
- Finished Attic
- Fenced Yard
- Eat-In Kitchen
About This Home
***$7,500 SELLER CONCESSIONS*** DUE TO NO FAULT OF SELLER!! BACK ON THE MARKET!! ***WELCOME to 112 Bremer St! This beautifully renovated and truly unique home offers 3 spacious bedrooms, 3 full bathrooms, and 1 half bath, with the exciting **possibility of a 4th bedroom complete with its own private bathroom**—ideal for guests. Two of the bathrooms feature stunning custom tile work that brings a touch of elegance and luxury to everyday living.Step inside to discover a bright, open layout with brand-new LVP flooring that flows seamlessly throughout the home. The updated kitchen is a chef’s dream, complete with butcher block countertops, sleek new stainless-steel appliances, and modern fixtures that blend both style and functionality. This home offers **multiple FLEX spaces**, perfect for adapting to your lifestyle needs—be it a gym, hobby room, game room, quiet workspace, with the built-in bookshelves it could be a cozy reading nook.You'll love the abundance of **storage space** found throughout the home, designed to keep life organized and clutter-free. Step through the sliding glass doors from the spacious living space and into your **large, fully fenced-in backyard**—a perfect space for entertaining, or enjoying peaceful outdoor moments. The **indoor laundry area** provides added convenience, making daily chores a breeze.Fresh paint and flooring add a crisp, clean look, making this home truly move-in ready. Located in a well-established neighborhood, you'll enjoy being just minutes away from **Fort Bragg**, parks, shopping centers, restaurants, and with quick access to **I-295 and downtown Fayetteville**.Don’t miss the chance to own this charming and versatile property. Whether you're a first-time homebuyer or simply looking for a creative and spacious place to call your own, 112 Bremer St offers endless potential. Schedule your showing today and imagine the possibilities!
Home Details
Home Type
- Single Family
Est. Annual Taxes
- $1,749
Year Built
- Built in 1953
Lot Details
- Fenced Yard
- Fenced
- Cleared Lot
- Property is zoned SF10 - Single Family Res
Parking
- 1 Carport Space
Interior Spaces
- 1,600 Sq Ft Home
- 1.5-Story Property
- Ceiling Fan
- Fireplace Features Masonry
- Storage
- Crawl Space
Kitchen
- Eat-In Kitchen
- <<microwave>>
- Dishwasher
Flooring
- Wood
- Carpet
- Ceramic Tile
- Luxury Vinyl Tile
- Vinyl
Bedrooms and Bathrooms
- 3 Bedrooms
- <<tubWithShowerToken>>
- Walk-in Shower
Laundry
- Laundry on main level
- Washer and Dryer
Attic
- Attic Floors
- Finished Attic
Outdoor Features
- Patio
- Rain Gutters
- Front Porch
Utilities
- Heating System Uses Gas
- Propane
Community Details
- No Home Owners Association
Listing and Financial Details
- Assessor Parcel Number 0419-70-2167.000
Map
Home Values in the Area
Average Home Value in this Area
Tax History
| Year | Tax Paid | Tax Assessment Tax Assessment Total Assessment is a certain percentage of the fair market value that is determined by local assessors to be the total taxable value of land and additions on the property. | Land | Improvement |
|---|---|---|---|---|
| 2024 | $1,749 | $105,468 | $10,000 | $95,468 |
| 2023 | $1,749 | $105,468 | $10,000 | $95,468 |
| 2022 | $1,540 | $105,468 | $10,000 | $95,468 |
| 2021 | $1,540 | $105,468 | $10,000 | $95,468 |
| 2019 | $1,505 | $91,400 | $10,000 | $81,400 |
| 2018 | $1,505 | $91,400 | $10,000 | $81,400 |
| 2017 | $1,402 | $91,400 | $10,000 | $81,400 |
| 2016 | $1,660 | $122,900 | $10,000 | $112,900 |
| 2015 | $1,644 | $122,900 | $10,000 | $112,900 |
| 2014 | $1,637 | $122,900 | $10,000 | $112,900 |
Property History
| Date | Event | Price | Change | Sq Ft Price |
|---|---|---|---|---|
| 07/18/2025 07/18/25 | Pending | -- | -- | -- |
| 07/10/2025 07/10/25 | For Sale | $239,900 | -- | $150 / Sq Ft |
Mortgage History
| Date | Status | Loan Amount | Loan Type |
|---|---|---|---|
| Closed | $111,000 | Reverse Mortgage Home Equity Conversion Mortgage | |
| Closed | $40,000 | Credit Line Revolving |
Similar Homes in Fayetteville, NC
Source: Doorify MLS
MLS Number: LP746827
APN: 0419-70-2167
- 105 Goodyear Ave
- 1878 Tryon Dr Unit 7
- 1900 Tryon Dr Unit 6
- 5022 Clyde St
- 1913 Sardonyx Rd
- 5009 Collins St
- 1861 Tryon Dr Unit 1
- 1891 Tryon Dr
- 310 Peejay Ln
- 505 Rodriguez Ct
- 1828 Sardonyx Rd Unit 2
- 1828-5, 1829-7 1841-4 1949-7 2009-3sardonyx Rd Unit 5 Units
- 509 Dale Dr
- 5003 Higgins St
- 1849 Tryon Dr Unit 2
- 1831 Tryon Dr Unit 2
- 1841 Tryon Dr Unit 5
- 1870 Tryon Dr Unit 6
- 1820 Tryon Dr Unit 5
- 1891 Tryon Dr
- 1853 Tryon Dr Unit 8
- 4418 Blanton Rd
- 5106 Gavins St
- 1190 Wrenwood Ct
- 1176 Wrenwood Ct
- 117 Fleishman St
- 4916 Schmidt St
- 1321 Davis St Unit 1327
- 425 Squirrel St Unit B
- 1153 Tammy St Unit D
- 4959 Fieldcrest Dr
- 1150 Parker Dr
- 1943 King George Dr
- 1130 Annondale Way
- 618 Dashland Dr Unit A
- 1014 Enclave Dr
- 540 Birdsong Ln
