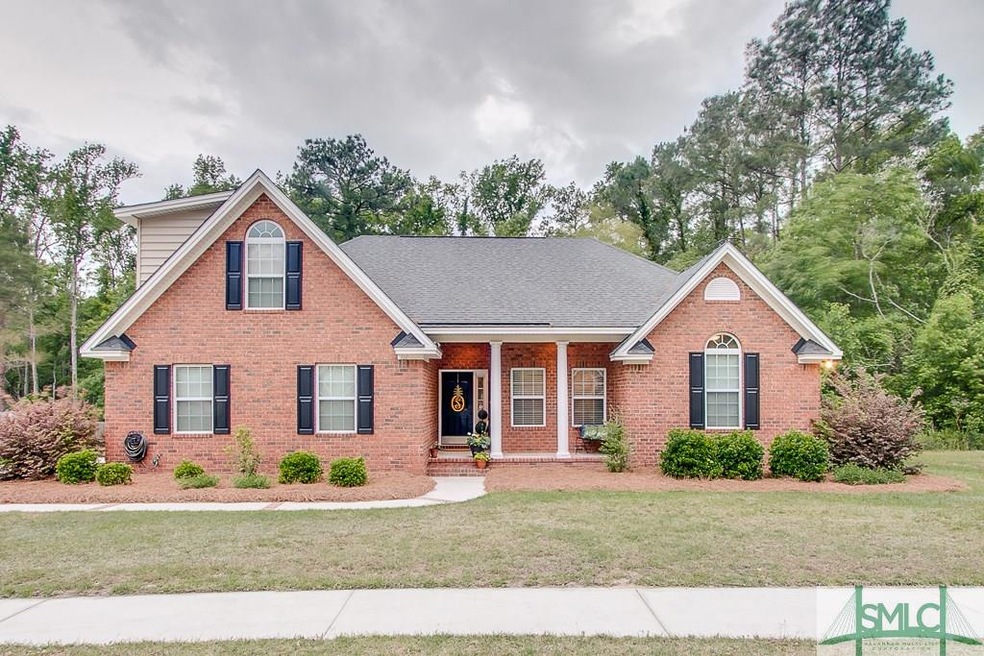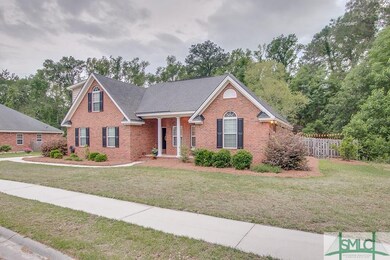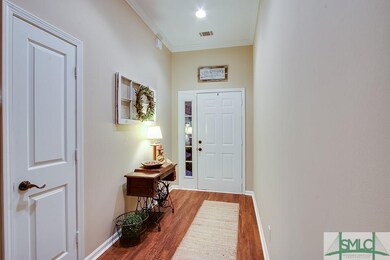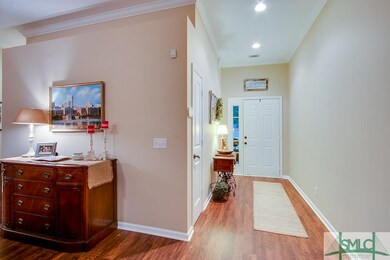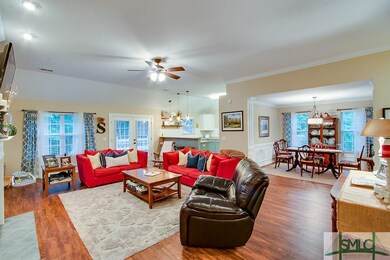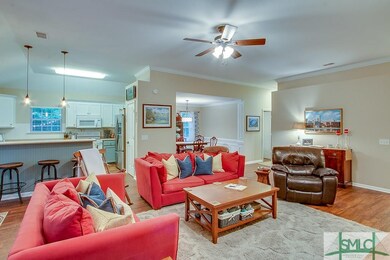
112 Brookstone Way Rincon, GA 31326
Highlights
- 0.57 Acre Lot
- Deck
- Main Floor Primary Bedroom
- Ebenezer Elementary School Rated A-
- Traditional Architecture
- Private Yard
About This Home
As of August 2017Welcome home! You are going to find this all brick home with side entry garage warm and welcoming. This 4 bedroom/3 bath home flows openly to make it an entertainers dream. Enjoy the luxury of the en suit of your dreams in the comfort of your very own home! Conveniently located in Brookstone neighborhood, surrounded by beautiful homes, yet offers a peaceful, private back yard overlooking mature trees and a beautiful deck and patio. It doesn’t get any better than this! This one wont last long!
Last Agent to Sell the Property
Keller Williams Coastal Area P License #365539 Listed on: 05/02/2017

Home Details
Home Type
- Single Family
Est. Annual Taxes
- $2,520
Year Built
- Built in 2005 | Remodeled
Lot Details
- 0.57 Acre Lot
- Private Yard
HOA Fees
- $10 Monthly HOA Fees
Home Design
- Traditional Architecture
- Brick Exterior Construction
- Raised Foundation
Interior Spaces
- 2,263 Sq Ft Home
- 2-Story Property
- Gas Fireplace
- Family Room with Fireplace
Kitchen
- Breakfast Bar
- Self-Cleaning Oven
- Microwave
- Dishwasher
- Disposal
Bedrooms and Bathrooms
- 4 Bedrooms
- Primary Bedroom on Main
- 3 Full Bathrooms
- Dual Vanity Sinks in Primary Bathroom
- Bathtub
- Separate Shower
Laundry
- Laundry Room
- Washer and Dryer Hookup
Parking
- 2 Car Attached Garage
- Automatic Garage Door Opener
Outdoor Features
- Deck
- Open Patio
- Front Porch
Schools
- Ebenezer Elementary And Middle School
- ECHS High School
Utilities
- Central Heating and Cooling System
- Electric Water Heater
- Cable TV Available
Community Details
- Brookstone Of Effingham Association, Phone Number (609) 356-3745
Listing and Financial Details
- Home warranty included in the sale of the property
- Assessor Parcel Number 0460E-00000-006-000
Ownership History
Purchase Details
Home Financials for this Owner
Home Financials are based on the most recent Mortgage that was taken out on this home.Purchase Details
Purchase Details
Home Financials for this Owner
Home Financials are based on the most recent Mortgage that was taken out on this home.Purchase Details
Purchase Details
Purchase Details
Home Financials for this Owner
Home Financials are based on the most recent Mortgage that was taken out on this home.Similar Homes in Rincon, GA
Home Values in the Area
Average Home Value in this Area
Purchase History
| Date | Type | Sale Price | Title Company |
|---|---|---|---|
| Warranty Deed | $219,900 | -- | |
| Warranty Deed | -- | -- | |
| Warranty Deed | -- | -- | |
| Warranty Deed | $196,138 | -- | |
| Foreclosure Deed | $196,138 | -- | |
| Deed | $137,435 | -- | |
| Deed | $268,500 | -- |
Mortgage History
| Date | Status | Loan Amount | Loan Type |
|---|---|---|---|
| Open | $190,128 | New Conventional | |
| Closed | $197,910 | New Conventional | |
| Previous Owner | $170,306 | New Conventional | |
| Previous Owner | $26,800 | New Conventional | |
| Previous Owner | $214,800 | New Conventional | |
| Previous Owner | $140,000 | New Conventional |
Property History
| Date | Event | Price | Change | Sq Ft Price |
|---|---|---|---|---|
| 08/15/2017 08/15/17 | Sold | $219,900 | -8.3% | $97 / Sq Ft |
| 07/06/2017 07/06/17 | Pending | -- | -- | -- |
| 05/02/2017 05/02/17 | For Sale | $239,900 | +43.7% | $106 / Sq Ft |
| 01/30/2015 01/30/15 | Sold | $166,900 | -12.1% | $74 / Sq Ft |
| 01/30/2015 01/30/15 | Pending | -- | -- | -- |
| 10/02/2014 10/02/14 | For Sale | $189,900 | -- | $84 / Sq Ft |
Tax History Compared to Growth
Tax History
| Year | Tax Paid | Tax Assessment Tax Assessment Total Assessment is a certain percentage of the fair market value that is determined by local assessors to be the total taxable value of land and additions on the property. | Land | Improvement |
|---|---|---|---|---|
| 2024 | $2,939 | $127,744 | $22,800 | $104,944 |
| 2023 | $2,346 | $128,952 | $22,800 | $106,152 |
| 2022 | $2,862 | $106,081 | $18,200 | $87,881 |
| 2021 | $2,796 | $89,915 | $16,000 | $73,915 |
| 2020 | $2,771 | $90,915 | $14,400 | $76,515 |
| 2019 | $2,684 | $84,308 | $14,400 | $69,908 |
| 2018 | $2,748 | $85,280 | $14,400 | $70,880 |
| 2017 | $2,619 | $77,324 | $14,400 | $62,924 |
| 2016 | $2,520 | $77,865 | $16,000 | $61,865 |
| 2015 | -- | $71,865 | $10,000 | $61,865 |
| 2014 | -- | $67,465 | $5,600 | $61,865 |
| 2013 | -- | $72,412 | $5,600 | $66,812 |
Agents Affiliated with this Home
-
Lyndsay Smith

Seller's Agent in 2017
Lyndsay Smith
Keller Williams Coastal Area P
(912) 655-4775
43 in this area
177 Total Sales
-
Alice Hurst

Buyer's Agent in 2017
Alice Hurst
Next Move Real Estate LLC
(912) 665-0755
34 in this area
182 Total Sales
-
John Andrews

Seller's Agent in 2015
John Andrews
RE/MAX
(912) 596-4175
35 Total Sales
-
Pamela Dumas

Buyer's Agent in 2015
Pamela Dumas
Keller Williams Coastal Area P
(912) 656-5437
12 in this area
86 Total Sales
Map
Source: Savannah Multi-List Corporation
MLS Number: 172458
APN: 0460E-00000-006-000
- 230 Brookstone Ct
- 207 Lillian St
- 108 Franklins Walk
- 112 Franklins Walk
- 240 Lillian St
- 315 Lillian St
- 1443 Ebenezer Rd
- 262 Lillian St
- 147 Franklins Walk
- 1282 Long Bridge Rd
- 132 Cubbedge Dr
- 102 Burns Ct
- 101 Little Jack Way
- 110 Little Jack Way
- 112 Little Jack Way
- 109 Little Jack Way
- 784 Ebenezer Rd
- 170 Cubbedge Dr
- 168 Cubbedge Dr
- 158 Cubbedge Dr
