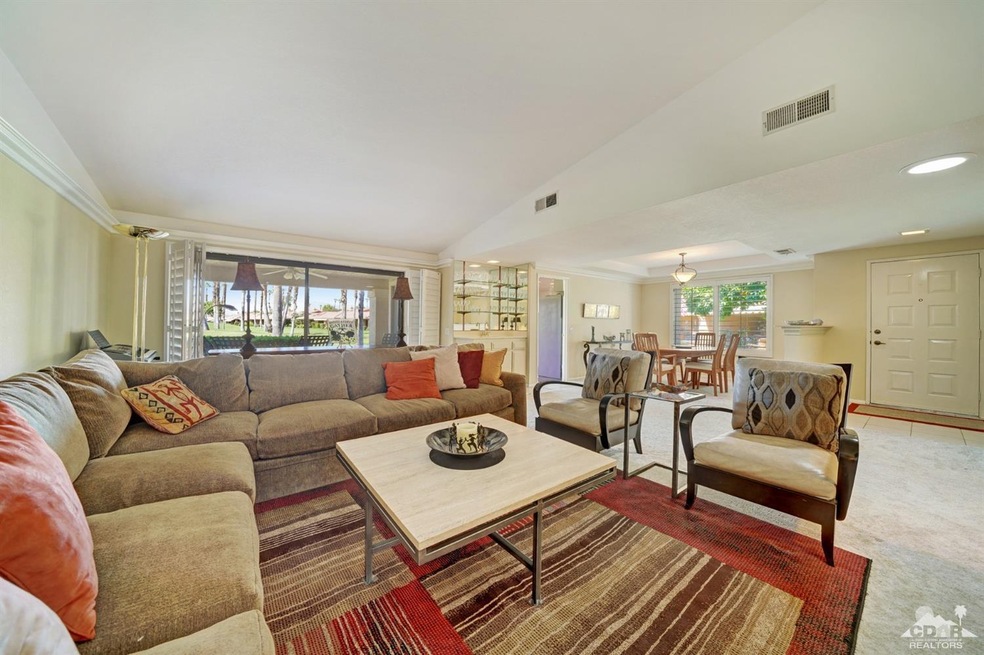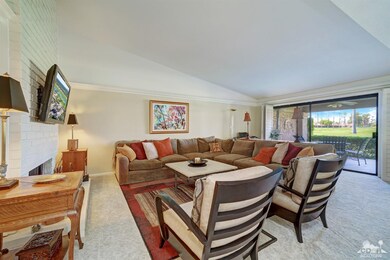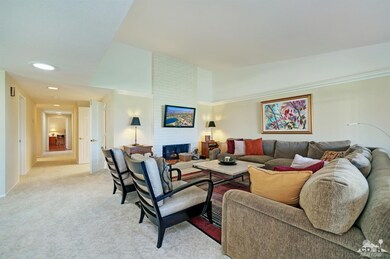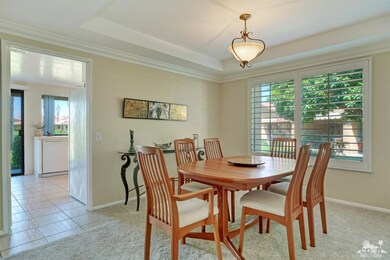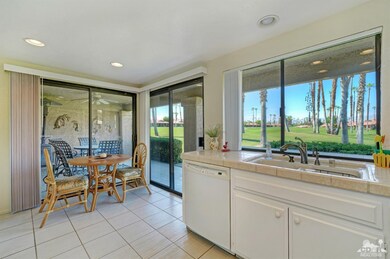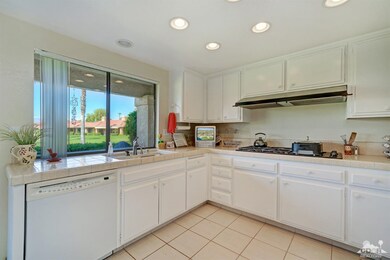
112 Camino Arroyo S Palm Desert, CA 92260
Estimated Value: $543,000 - $621,000
Highlights
- On Golf Course
- Fitness Center
- Two Primary Bedrooms
- James Earl Carter Elementary School Rated A-
- Heated In Ground Pool
- Panoramic View
About This Home
As of October 2019This home incorporates distinctive elements. Chaparral is a secure private country club featuring a Ted Robinson designed golf course. This home is a quiet end unit next to a heated pool/spa. The private entry welcomes you into a light, open living room with vaulted ceilings, fireplace and sliding glass doors opening to a private patio overlooking the 7th fairway. The dining room holds a full size table for family dinners and entertaining. The large kitchen is light and bright with one wall of windows opening to the patio and another overlooking the golf course. The kitchen also includes intimate family dining space. All 3 bedrooms open to full baths. Attached double garage, with built-in storage, enters into the laundry area. Other features include-recessed lighting, custom-built master closet,shutters, new paint/carpet. Chaparral has a newly renovated clubhouse with a full-service restaurant, state-of-the-art fitness center, tennis/pickle ball courts. Located close to El Paseo.
Last Agent to Sell the Property
Keller Williams Realty License #01050115 Listed on: 06/29/2019

Property Details
Home Type
- Condominium
Est. Annual Taxes
- $4,910
Year Built
- Built in 1980
Lot Details
- On Golf Course
- End Unit
HOA Fees
Property Views
- Panoramic
- Golf Course
- Pool
Home Design
- Concrete Roof
Interior Spaces
- 2,151 Sq Ft Home
- 1-Story Property
- Ceiling Fan
- Gas Log Fireplace
- Sliding Doors
- Living Room with Fireplace
- Combination Dining and Living Room
Kitchen
- Breakfast Area or Nook
- Range Hood
- Microwave
- Dishwasher
- Disposal
Flooring
- Carpet
- Tile
Bedrooms and Bathrooms
- 3 Bedrooms
- Double Master Bedroom
- Walk-In Closet
- 3 Full Bathrooms
- Hydromassage or Jetted Bathtub
Laundry
- Laundry Room
- Dryer
- Washer
- 220 Volts In Laundry
Parking
- 2 Car Attached Garage
- Driveway
Pool
- Heated In Ground Pool
- Heated Spa
- In Ground Spa
Outdoor Features
- Covered patio or porch
Utilities
- Forced Air Heating and Cooling System
- Heating System Uses Natural Gas
- 220 Volts in Kitchen
- Gas Water Heater
- Cable TV Available
Listing and Financial Details
- Assessor Parcel Number 622132019
Community Details
Overview
- Association fees include clubhouse, trash, security, cable TV
- 625 Units
- Chaparral Country Club Subdivision
- On-Site Maintenance
- Planned Unit Development
Amenities
- Clubhouse
- Banquet Facilities
- Billiard Room
- Card Room
Recreation
- Golf Course Community
- Tennis Courts
- Pickleball Courts
- Fitness Center
- Community Pool
- Community Spa
Pet Policy
- Pet Restriction
Security
- Resident Manager or Management On Site
- 24 Hour Access
- Gated Community
Ownership History
Purchase Details
Home Financials for this Owner
Home Financials are based on the most recent Mortgage that was taken out on this home.Purchase Details
Purchase Details
Home Financials for this Owner
Home Financials are based on the most recent Mortgage that was taken out on this home.Purchase Details
Home Financials for this Owner
Home Financials are based on the most recent Mortgage that was taken out on this home.Purchase Details
Home Financials for this Owner
Home Financials are based on the most recent Mortgage that was taken out on this home.Purchase Details
Home Financials for this Owner
Home Financials are based on the most recent Mortgage that was taken out on this home.Purchase Details
Similar Homes in Palm Desert, CA
Home Values in the Area
Average Home Value in this Area
Purchase History
| Date | Buyer | Sale Price | Title Company |
|---|---|---|---|
| Lewis Wade W | $339,500 | First American Title | |
| Kaplan Berk Diane | -- | None Available | |
| Kaplan Berk Diane | -- | North American Title Company | |
| Kaplan Berk Diane | -- | North American Title Company | |
| Kaplan Berk Diane | -- | First American Title Company | |
| Kaplan Berk Diane | $420,000 | First American Title Company | |
| Rodittis John N | $269,000 | Southland Title Corporation | |
| Centerfire Partners Lp | -- | -- | |
| Silver City Partners Lp | $195,000 | Orange Coast Title |
Mortgage History
| Date | Status | Borrower | Loan Amount |
|---|---|---|---|
| Open | Lewis Wade W | $221,600 | |
| Previous Owner | Kaplan Berk Diane | $272,650 | |
| Previous Owner | Kaplan Berk Diane | $336,000 | |
| Previous Owner | Rodittis John N | $256,000 | |
| Previous Owner | Rodittis John N | $201,750 | |
| Previous Owner | Wilkins Howard F | $180,000 |
Property History
| Date | Event | Price | Change | Sq Ft Price |
|---|---|---|---|---|
| 10/31/2019 10/31/19 | Sold | $339,500 | -5.4% | $158 / Sq Ft |
| 07/10/2019 07/10/19 | Pending | -- | -- | -- |
| 06/29/2019 06/29/19 | For Sale | $359,000 | -- | $167 / Sq Ft |
Tax History Compared to Growth
Tax History
| Year | Tax Paid | Tax Assessment Tax Assessment Total Assessment is a certain percentage of the fair market value that is determined by local assessors to be the total taxable value of land and additions on the property. | Land | Improvement |
|---|---|---|---|---|
| 2023 | $4,910 | $356,872 | $45,988 | $310,884 |
| 2022 | $4,680 | $349,876 | $45,087 | $304,789 |
| 2021 | $4,573 | $343,016 | $44,203 | $298,813 |
| 2020 | $4,493 | $339,500 | $43,750 | $295,750 |
| 2019 | $4,592 | $354,640 | $110,240 | $244,400 |
| 2018 | $4,427 | $341,000 | $106,000 | $235,000 |
| 2017 | $4,385 | $338,000 | $105,000 | $233,000 |
| 2016 | $4,651 | $362,000 | $112,000 | $250,000 |
| 2015 | $4,549 | $347,000 | $107,000 | $240,000 |
| 2014 | $4,042 | $305,000 | $94,000 | $211,000 |
Agents Affiliated with this Home
-
Team Larson
T
Seller's Agent in 2019
Team Larson
Keller Williams Realty
(760) 578-9020
177 Total Sales
-
Darren Shay

Buyer's Agent in 2019
Darren Shay
Coldwell Banker Res Brokerage
(954) 873-5064
114 Total Sales
Map
Source: California Desert Association of REALTORS®
MLS Number: 219018979
APN: 622-132-019
- 97 Camino Arroyo S
- 129 Camino Arroyo S
- 32 Presidio Place
- 152 Camino Arroyo S
- 42298 Bodie Rd
- 73966 Zircon Cir W
- 159 Camino Arroyo S
- 42235 Bodie Rd
- 82 Presidio Place
- 211 Camino Arroyo S
- 23 Camino Arroyo S
- 120 Presidio Place
- 13 Camino Arroyo S
- 57 Conejo Cir
- 46 Conejo Cir
- 297 Castellana E
- 74108 Angel Camp Rd
- 74225 Zircon Cir W
- 74132 Angels Camp Rd
- 14 Camino Arroyo Place
- 112 Camino Arroyo S
- 112 Cam Arroyo S
- 114 Cam Arroyo S
- 114 Camino Arroyo S
- 116 Camino Arroyo S
- 95 Camino Arroyo S
- 118 Camino Arroyo S
- 93 Cam Arroyo S
- 93 Camino Arroyo S
- 91 Camino Arroyo S
- 122 Camino Arroyo S
- 89 Cam Arroyo S
- 89 Camino Arroyo S
- 113 Camino Arroyo S
- 111 Camino Arroyo S
- 109 Cam Arroyo S
- 109 Camino Arroyo S
- 124 Camino Arroyo S
- 107 Camino Arroyo S
- 107 Cam Arroyo S
