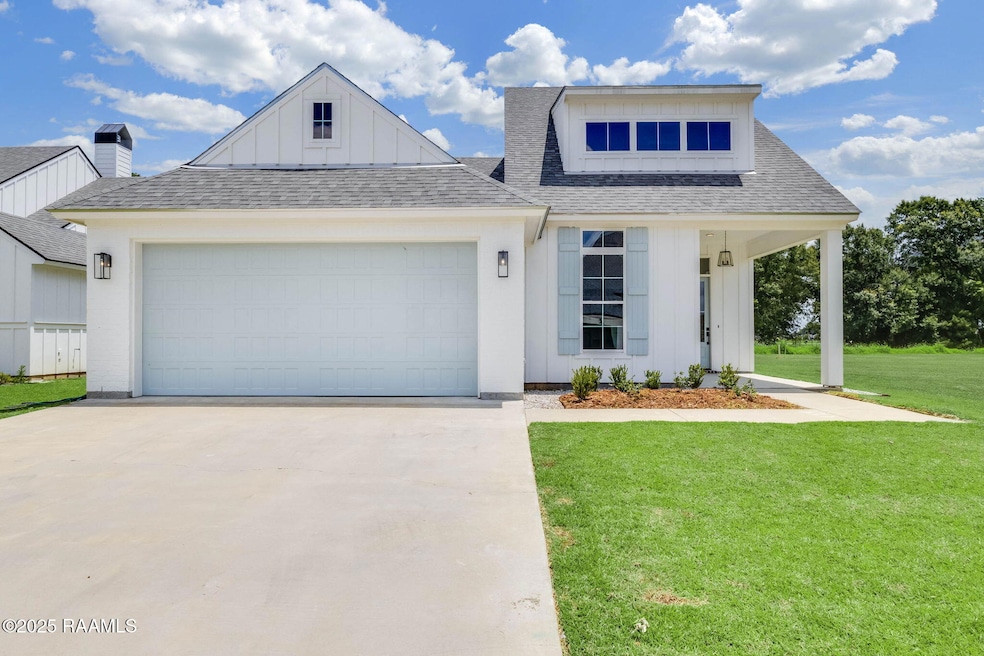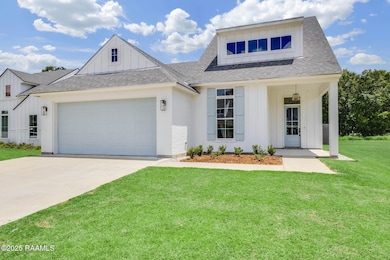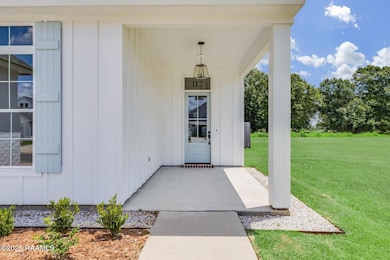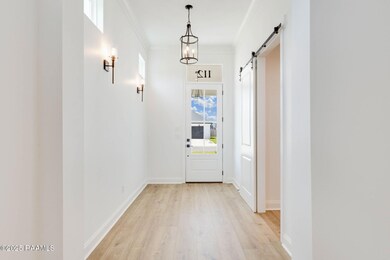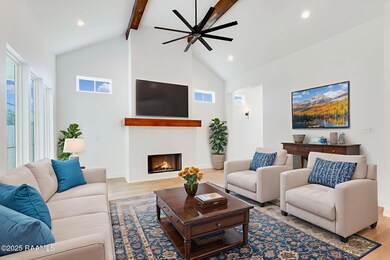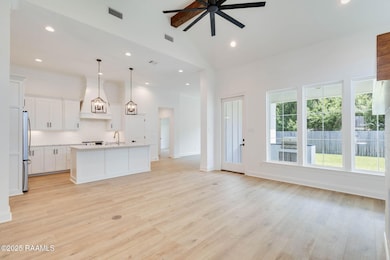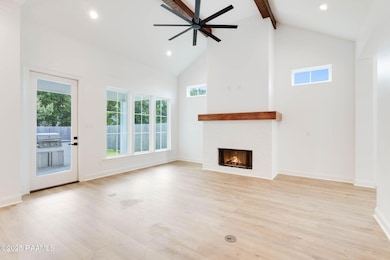
112 Cape Town Ave Youngsville, LA 70592
Highlights
- Freestanding Bathtub
- Traditional Architecture
- Home Office
- Green T. Lindon Elementary School Rated A-
- High Ceiling
- Covered patio or porch
About This Home
As of July 2025Welcome to this stunning newer construction home in Mon Cherie! With 3 bedrooms & 2 bathrooms (plus an OFFICE!), this thoughtfully designed home features an open floor plan, perfect for entertaining guests. The living room showcases soaring beamed ceilings and a beautiful brick fireplace, while the kitchen impresses with custom cabinetry, a large island, and a huge walk-in pantry. The spacious primary suite has tray ceilings and a luxurious ensuite bathroom with a double vanity, standalone soaking tub, custom walk-in shower, and a large walk-in closet with built-ins. Step outside to enjoy the newly tiled covered patio, complete with an outdoor kitchen overlooking the fully fenced backyard. Located just minutes from all that Youngsville has to offer, this home is a must-see! No flood insurance required. Call your Realtor for a private tour today!
Last Agent to Sell the Property
The Gleason Group License #0995699690 Listed on: 06/10/2025
Home Details
Home Type
- Single Family
Est. Annual Taxes
- $3,136
HOA Fees
- $54 Monthly HOA Fees
Parking
- 2 Car Garage
Home Design
- Traditional Architecture
- Brick Exterior Construction
- Slab Foundation
- Frame Construction
- Composition Roof
- HardiePlank Type
Interior Spaces
- 1,940 Sq Ft Home
- 1-Story Property
- Crown Molding
- Beamed Ceilings
- High Ceiling
- Home Office
- Washer and Electric Dryer Hookup
Kitchen
- Walk-In Pantry
- Stove
- Microwave
- Dishwasher
- Kitchen Island
- Disposal
Bedrooms and Bathrooms
- 3 Bedrooms
- Walk-In Closet
- 2 Full Bathrooms
- Double Vanity
- Freestanding Bathtub
- Separate Shower
Schools
- G T Lindon Elementary School
- Youngsville Middle School
- Southside High School
Additional Features
- Covered patio or porch
- 7,841 Sq Ft Lot
- Central Heating and Cooling System
Community Details
- Association fees include ground maintenance
- Mon Cherie Subdivision
Listing and Financial Details
- Tax Lot 06
Ownership History
Purchase Details
Similar Homes in Youngsville, LA
Home Values in the Area
Average Home Value in this Area
Purchase History
| Date | Type | Sale Price | Title Company |
|---|---|---|---|
| Public Action Common In Florida Clerks Tax Deed Or Tax Deeds Or Property Sold For Taxes | $337 | None Listed On Document |
Property History
| Date | Event | Price | Change | Sq Ft Price |
|---|---|---|---|---|
| 07/18/2025 07/18/25 | Sold | -- | -- | -- |
| 06/10/2025 06/10/25 | For Sale | $375,000 | +7.2% | $193 / Sq Ft |
| 03/26/2025 03/26/25 | Sold | -- | -- | -- |
| 02/01/2025 02/01/25 | Pending | -- | -- | -- |
| 12/27/2024 12/27/24 | Price Changed | $349,900 | -6.7% | $180 / Sq Ft |
| 12/27/2024 12/27/24 | For Sale | $374,900 | 0.0% | $193 / Sq Ft |
| 12/26/2024 12/26/24 | Off Market | -- | -- | -- |
| 04/19/2024 04/19/24 | Price Changed | $374,900 | 0.0% | $193 / Sq Ft |
| 04/19/2024 04/19/24 | For Sale | $374,900 | +5.3% | $193 / Sq Ft |
| 04/17/2024 04/17/24 | Off Market | -- | -- | -- |
| 04/16/2024 04/16/24 | For Sale | $355,900 | 0.0% | $183 / Sq Ft |
| 03/07/2024 03/07/24 | Pending | -- | -- | -- |
| 01/17/2024 01/17/24 | Price Changed | $355,900 | -0.8% | $183 / Sq Ft |
| 11/03/2023 11/03/23 | Price Changed | $358,900 | -2.2% | $185 / Sq Ft |
| 10/06/2023 10/06/23 | Price Changed | $367,000 | -3.2% | $189 / Sq Ft |
| 09/13/2023 09/13/23 | Price Changed | $379,000 | -2.6% | $195 / Sq Ft |
| 06/15/2023 06/15/23 | Price Changed | $389,000 | -2.5% | $201 / Sq Ft |
| 04/25/2023 04/25/23 | Price Changed | $399,000 | -4.3% | $206 / Sq Ft |
| 03/06/2023 03/06/23 | For Sale | $417,100 | -- | $215 / Sq Ft |
Tax History Compared to Growth
Tax History
| Year | Tax Paid | Tax Assessment Tax Assessment Total Assessment is a certain percentage of the fair market value that is determined by local assessors to be the total taxable value of land and additions on the property. | Land | Improvement |
|---|---|---|---|---|
| 2024 | $3,136 | $32,122 | $5,500 | $26,622 |
| 2023 | $540 | $5,500 | $5,500 | $0 |
| 2022 | $49 | $502 | $502 | $0 |
Agents Affiliated with this Home
-
Will Taylor
W
Seller's Agent in 2025
Will Taylor
The Gleason Group
(318) 664-4945
20 in this area
127 Total Sales
-
Robbie Breaux

Seller's Agent in 2025
Robbie Breaux
Real Broker, LLC.
(337) 658-5690
74 in this area
245 Total Sales
-
Tyler Habetz

Seller Co-Listing Agent in 2025
Tyler Habetz
The Gleason Group
(337) 384-6211
11 in this area
42 Total Sales
-
Amy Bellard
A
Buyer's Agent in 2025
Amy Bellard
NextHome Cutting Edge Realty
(337) 319-4433
2 in this area
23 Total Sales
Map
Source: REALTOR® Association of Acadiana
MLS Number: 2500000060
APN: 6173304
- 110 Cape Town Ave
- 106 Cape Town Ave
- 302 Queenstown Ave
- 105 Bruges Ln
- 102 Bruges Ln
- 103 Bruges Ln
- 104 Prague Ave
- 100 Prague Ave
- 138 Cape Town Ave
- 311 Queenstown Ave
- 201 Prague Ave
- 200 Cape Town Ave
- 210 Amsterdam Ave
- 214 Amsterdam Ave
- 206 Amsterdam Ave
- 218 Amsterdam Ave
- 211 Buenos Aires Ave
- 217 Amsterdam Ave
- 404 Cautillion Dr
- 2820 Chemin Metairie Pkwy
