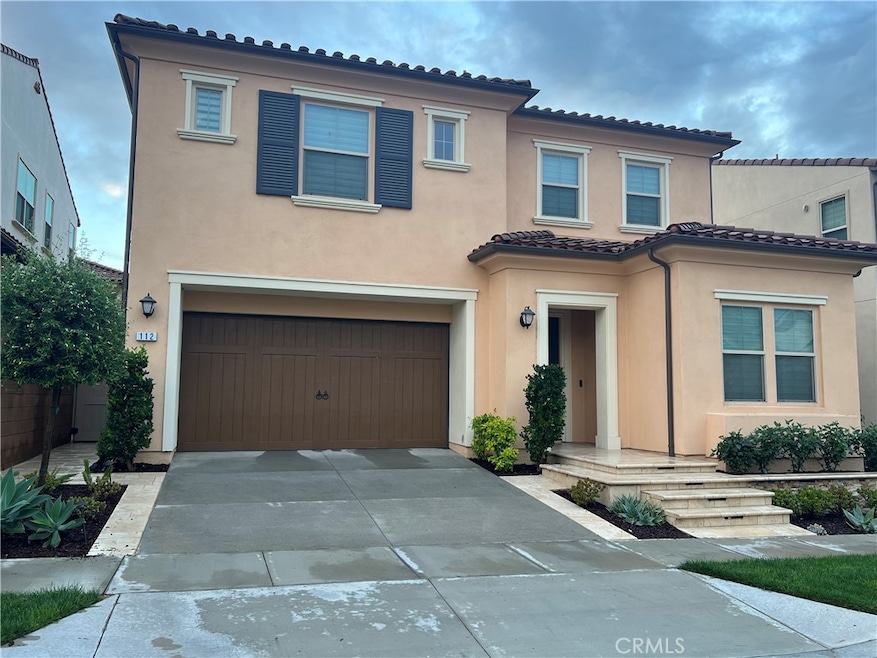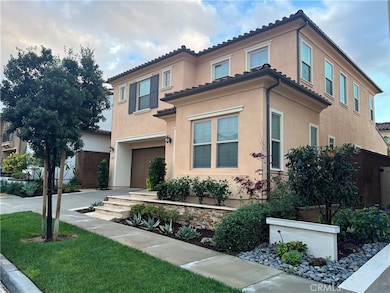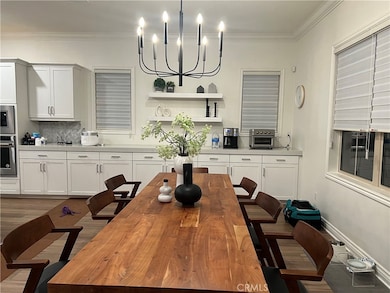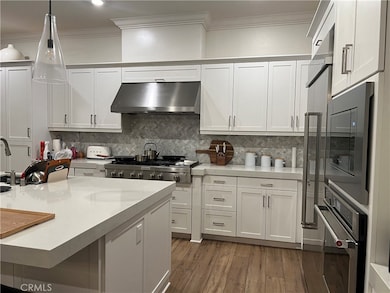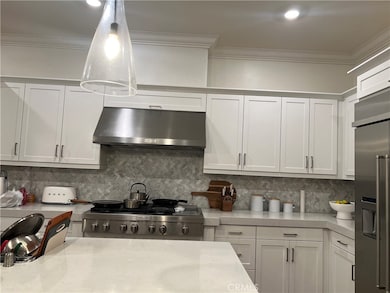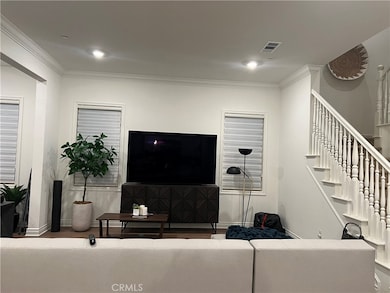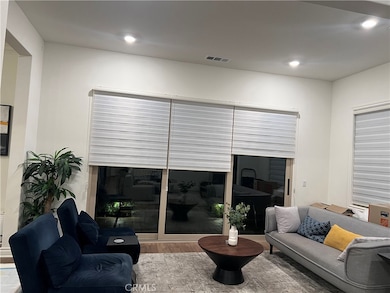112 Catspaw Irvine, CA 92620
Northwood Pointe NeighborhoodHighlights
- Spa
- Solar Power System
- Quartz Countertops
- Eastwood Elementary Rated A
- Main Floor Primary Bedroom
- Neighborhood Views
About This Home
Welcome to 112 Catspaw, a beautifully maintained two-story home in the highly sought-after Northwood Point community of Irvine. This 4-bedroom, 4-bathroom residence features a bright, open floor plan with elegant wood flooring throughout the main living areas and a versatile loft perfect for an office, media room, or play space. The spacious master suite boasts a luxurious bath with a glass-enclosed shower and a separate soaking tub, creating a serene retreat. The gourmet kitchen flows seamlessly into the living and dining areas, making entertaining effortless. Additional highlights include solar panels (paid) for energy efficiency, and a garage upgraded with Tesla charger, built-in cabinetry and epoxy flooring for maximum organization and durability. Enjoy the perfect balance of style and functionality in this modern home, ideally located near top-rated schools, parks, shopping, and major freeways. With its combination of premium finishes, thoughtful design, and desirable Irvine location, 112 Catspaw offers an exceptional lifestyle for families and discerning buyers alike.
Listing Agent
Coldwell Banker Realty Brokerage Phone: 9497519787 License #01782554 Listed on: 11/17/2025

Home Details
Home Type
- Single Family
Est. Annual Taxes
- $20,037
Year Built
- Built in 2021
Lot Details
- 3,658 Sq Ft Lot
- Wood Fence
- Back Yard
Parking
- 2 Car Attached Garage
- Parking Available
- Front Facing Garage
- Driveway
Home Design
- Entry on the 1st floor
Interior Spaces
- 3,180 Sq Ft Home
- 2-Story Property
- Recessed Lighting
- Living Room
- Neighborhood Views
Kitchen
- Eat-In Kitchen
- Kitchen Island
- Quartz Countertops
Bedrooms and Bathrooms
- 4 Bedrooms | 1 Primary Bedroom on Main
- 4 Full Bathrooms
- Soaking Tub
Laundry
- Laundry Room
- Laundry on upper level
- Gas Dryer Hookup
Home Security
- Carbon Monoxide Detectors
- Fire and Smoke Detector
Schools
- Eastwood Elementary School
- Sierra Vista Middle School
- Northwood High School
Additional Features
- Solar Power System
- Spa
- Central Heating and Cooling System
Listing and Financial Details
- Security Deposit $6,400
- Rent includes association dues
- 12-Month Minimum Lease Term
- Available 12/17/25
- Tax Lot 43
- Tax Tract Number 26346
- Assessor Parcel Number 55304143
Community Details
Overview
- Property has a Home Owners Association
- Piedmont Subdivision
Recreation
- Community Pool
- Community Spa
- Park
- Bike Trail
Pet Policy
- Limit on the number of pets
- Pet Size Limit
- Pet Deposit $1,000
- Cats Allowed
Map
Source: California Regional Multiple Listing Service (CRMLS)
MLS Number: OC25262110
APN: 553-041-43
- 101 Omar
- 100 Omar
- 126 Paxton
- 67 Runner
- 98 Quill
- 54 Hearst
- Plan 3 at Summit at Orchard Hills - Crestview
- Plan 1 at Summit at Orchard Hills - Crestview
- Plan 2 at Summit at Orchard Hills - Crestview
- 68 Quentin
- 117 Reflection
- 59 Gust
- 111 Reflection
- 57 Stanza
- 536 Fieldhouse
- 528 Fieldhouse
- 532 Fieldhouse
- 58 Tollson
- 413 Promontory
- 541 Peninsula
