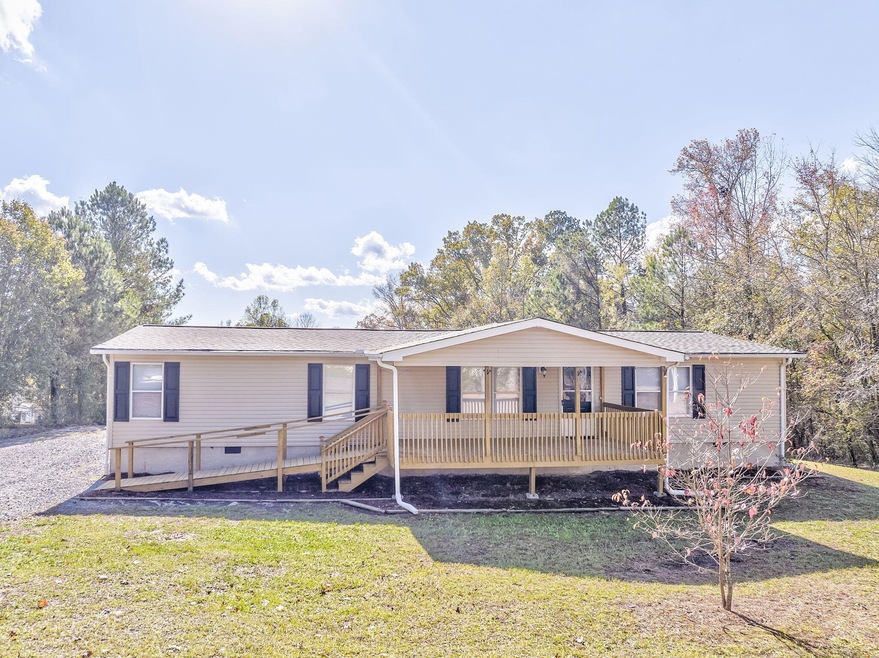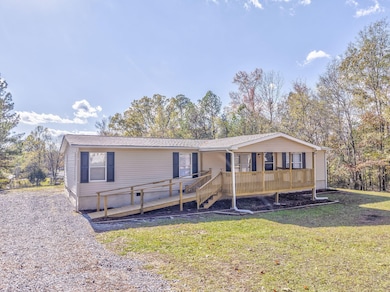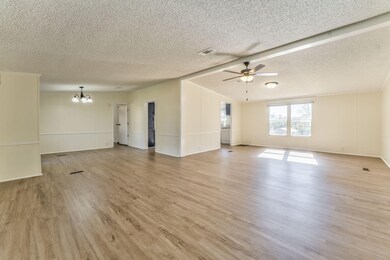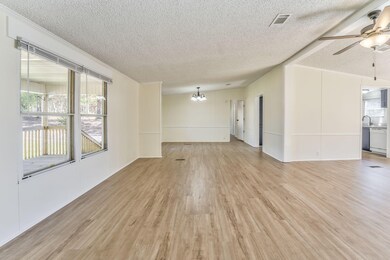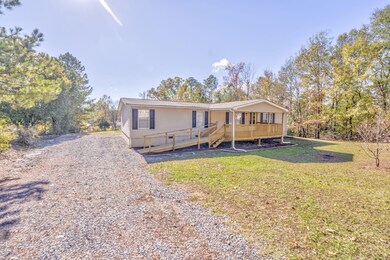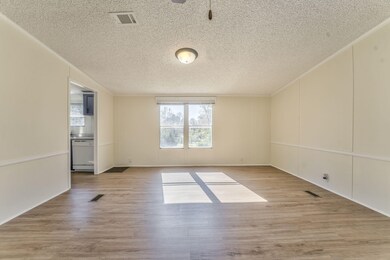
$237,500
- 3 Beds
- 2 Baths
- 1,568 Sq Ft
- 602 Tibbs Bridge Rd
- Chatsworth, GA
Public Remarks: Beautiful new home ready for you to move into. Features 3 bedrooms, 2 full baths which the main bath has a seperate shower plus deep soaker tub to relax in . Inside you'll find a modern interior with a large spacious island separating the kitchen and dining area and plenty of cabinet space as well as a walk in pantry. All kitchen appliances included, above the stove is a pretty
Angela Welch Gregory Real Estate Company
