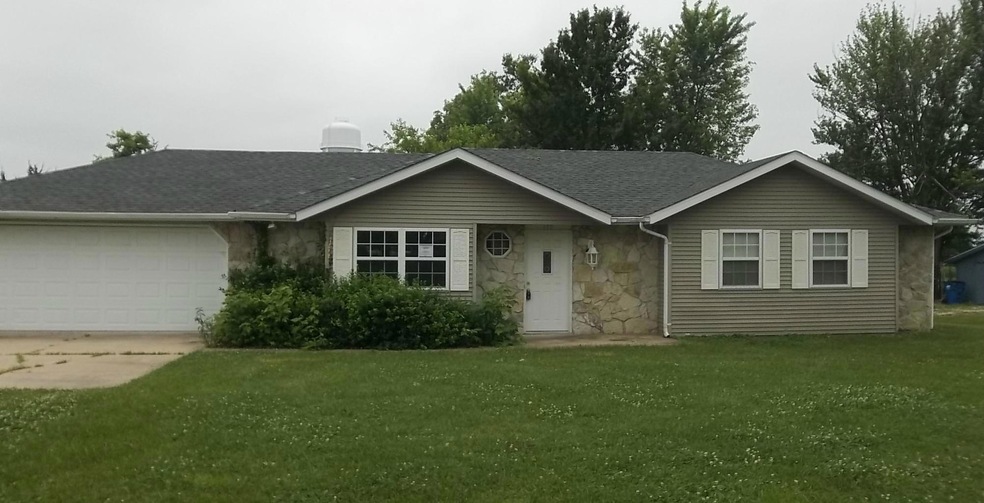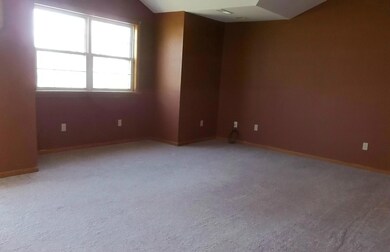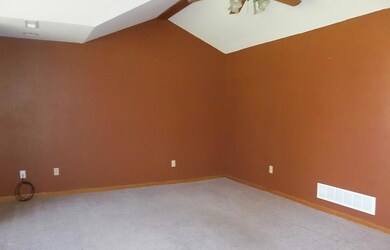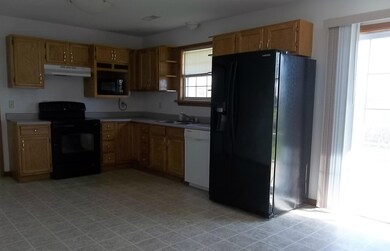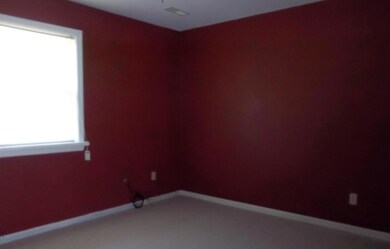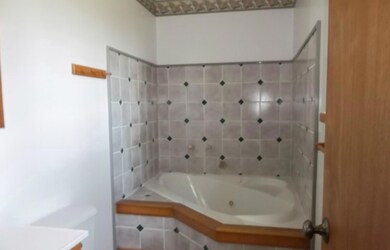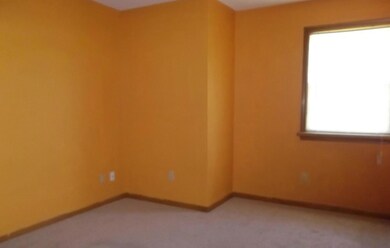112 Chevychase Ln New Bloomfield, MO 65063
Highlights
- Ranch Style House
- Front Porch
- Eat-In Kitchen
- No HOA
- 2 Car Attached Garage
- Living Room
About This Home
As of April 2019New roof in May 2014! Master bedroom has walk-in closet and master bath with garden tub. Kitchen is complete with black appliances that feature range, side-by-side fridge and dishwasher. Living room has vaulted ceiling. 2 car attached garage. This is a Fannie Mae HomePath property. This property is approved for HomePath Mortgage Financing and HomePath Renovation Mortgage Financing.
Last Agent to Sell the Property
Audrey Bury
Garriott & Associates Realty License #1999133827
Last Buyer's Agent
1400 1400
71
Home Details
Home Type
- Single Family
Est. Annual Taxes
- $1,049
Year Built
- Built in 1997
Lot Details
- 0.34 Acre Lot
- Lot Dimensions are 154x228x120x98
Parking
- 2 Car Attached Garage
- Dirt Driveway
Home Design
- Ranch Style House
- Slab Foundation
- Architectural Shingle Roof
- Stone Veneer
- Vinyl Construction Material
Interior Spaces
- 1,272 Sq Ft Home
- Ceiling Fan
- Paddle Fans
- Living Room
Kitchen
- Eat-In Kitchen
- Electric Range
- Dishwasher
Flooring
- Carpet
- Ceramic Tile
- Vinyl
Bedrooms and Bathrooms
- 3 Bedrooms
- 1 Full Bathroom
- Garden Bath
Laundry
- Laundry on main level
- Washer and Dryer Hookup
Schools
- New Bloomfield Elementary And Middle School
- New Bloomfield High School
Additional Features
- Front Porch
- Forced Air Heating and Cooling System
Community Details
- No Home Owners Association
- New Bloomfield Subdivision
Listing and Financial Details
- Assessor Parcel Number 17-09.0-31.0-31-002-014.000
Map
Home Values in the Area
Average Home Value in this Area
Tax History
| Year | Tax Paid | Tax Assessment Tax Assessment Total Assessment is a certain percentage of the fair market value that is determined by local assessors to be the total taxable value of land and additions on the property. | Land | Improvement |
|---|---|---|---|---|
| 2024 | $1,260 | $18,305 | $0 | $0 |
| 2023 | $1,260 | $17,830 | $0 | $0 |
| 2022 | $1,225 | $17,830 | $986 | $16,844 |
| 2021 | $1,226 | $17,830 | $986 | $16,844 |
| 2020 | $1,226 | $17,830 | $986 | $16,844 |
| 2019 | $1,259 | $19,562 | $986 | $18,576 |
| 2018 | $1,157 | $17,830 | $986 | $16,844 |
| 2017 | $1,164 | $17,830 | $986 | $16,844 |
| 2016 | $1,033 | $15,520 | $0 | $0 |
| 2015 | $1,082 | $15,520 | $0 | $0 |
| 2014 | -- | $15,520 | $0 | $0 |
Mortgage History
| Date | Status | Loan Amount | Loan Type |
|---|---|---|---|
| Open | $106,000 | Stand Alone Refi Refinance Of Original Loan | |
| Closed | $106,215 | Stand Alone Refi Refinance Of Original Loan |
Deed History
| Date | Type | Sale Price | Title Company |
|---|---|---|---|
| Warranty Deed | -- | -- |
Source: Columbia Board of REALTORS®
MLS Number: 351866
APN: 17-09.0-31.0-31-002-014.000
- 10390 Stoney Creek Ct
- 3063 County Road 490
- 10363 County Road 369
- 28 N Larand Dr
- 2131 State Road Y
- 92 S Larand Dr
- 0 Broadacre Payne Farm Rd Unit 10070050
- 8051 State Road J
- 10891 Country Aire Meadows Ct
- 0 Kirk Dr
- 2 Eagle View Spur
- LOT 7 Eagle View Spur
- LOT 6 Eagle View Spur
- LOT 8 Eagle Lake Ln
- 4 Eagle View Spur
- LOT 4 Eagle View Spur
- LOT 2 Eagle View Spur
- LOT 15 Eagle Lake Ln
- LOT 9 Eagle Lake Ln
- LOT 12 Eagle Lake Ln
