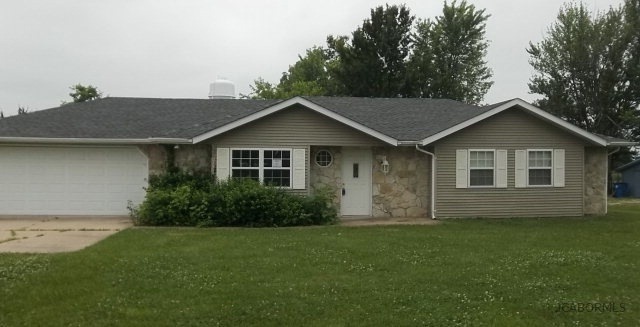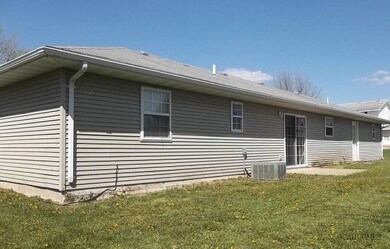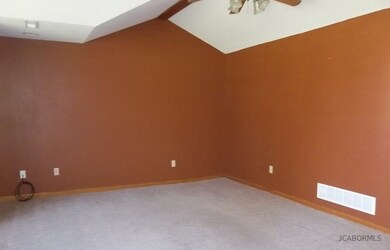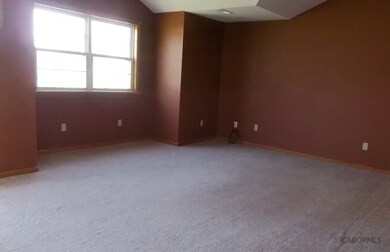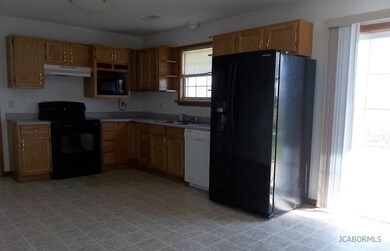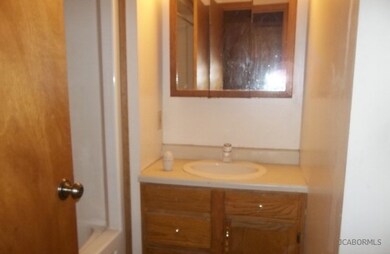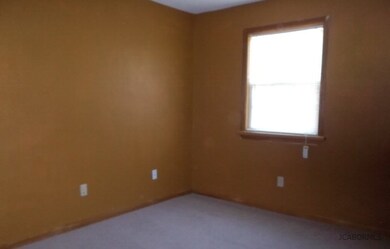112 Chevychase Ln New Bloomfield, MO 65063
Highlights
- Primary Bedroom Suite
- Walk-In Closet
- Central Air
- Ranch Style House
- Living Room
- 2 Car Garage
About This Home
As of April 20193 bedroom 2 bath ranch home with 2 car attached garage. New roof in May 2014. Eat-In kitchen with built-in pantry and black side-by-side refrigerator, stove and dishwasher. Living room has vaulted ceiling. Master bedroom with walk-in closet and master bath with garden tub. This is a Fannie Mae HomePath property. This property is approved for HomePath Morgage Financing and HomePath Renovation Mortgage Financing.
Last Agent to Sell the Property
Audrey Bury
Garriott & Associates Realty License #1999133827
Home Details
Home Type
- Single Family
Est. Annual Taxes
- $1,049
Year Built
- 1997
Lot Details
- Lot Dimensions are 154x228x120x98
Parking
- 2 Car Garage
Home Design
- Ranch Style House
- Slab Foundation
- Stone Exterior Construction
- Vinyl Siding
Interior Spaces
- 1,272 Sq Ft Home
- Living Room
Kitchen
- Stove
- Dishwasher
Bedrooms and Bathrooms
- 3 Bedrooms
- Primary Bedroom Suite
- Walk-In Closet
- 2 Full Bathrooms
Schools
- New Bloomfield Elementary And Middle School
- New Bloomfield High School
Utilities
- Central Air
- Heating Available
Community Details
- Franway Subdivision
Ownership History
Purchase Details
Home Financials for this Owner
Home Financials are based on the most recent Mortgage that was taken out on this home.Map
Home Values in the Area
Average Home Value in this Area
Purchase History
| Date | Type | Sale Price | Title Company |
|---|---|---|---|
| Warranty Deed | -- | -- |
Mortgage History
| Date | Status | Loan Amount | Loan Type |
|---|---|---|---|
| Open | $106,000 | Stand Alone Refi Refinance Of Original Loan | |
| Closed | $106,215 | Stand Alone Refi Refinance Of Original Loan |
Tax History
| Year | Tax Paid | Tax Assessment Tax Assessment Total Assessment is a certain percentage of the fair market value that is determined by local assessors to be the total taxable value of land and additions on the property. | Land | Improvement |
|---|---|---|---|---|
| 2024 | $1,260 | $18,305 | $0 | $0 |
| 2023 | $1,260 | $17,830 | $0 | $0 |
| 2022 | $1,225 | $17,830 | $986 | $16,844 |
| 2021 | $1,226 | $17,830 | $986 | $16,844 |
| 2020 | $1,226 | $17,830 | $986 | $16,844 |
| 2019 | $1,259 | $19,562 | $986 | $18,576 |
| 2018 | $1,157 | $17,830 | $986 | $16,844 |
| 2017 | $1,164 | $17,830 | $986 | $16,844 |
| 2016 | $1,033 | $15,520 | $0 | $0 |
| 2015 | $1,082 | $15,520 | $0 | $0 |
| 2014 | -- | $15,520 | $0 | $0 |
Source: Jefferson City Area Board of REALTORS®
MLS Number: 10043506
APN: 17-09.0-31.0-31-002-014.000
- 10390 Stoney Creek Ct
- 3063 County Road 490
- 10363 County Road 369
- 28 N Larand Dr
- 2131 State Road Y
- 92 S Larand Dr
- 0 Broadacre Payne Farm Rd Unit 10070050
- 8051 State Road J
- 10891 Country Aire Meadows Ct
- 0 Kirk Dr
- 2 Eagle View Spur
- LOT 7 Eagle View Spur
- LOT 6 Eagle View Spur
- LOT 8 Eagle Lake Ln
- 4 Eagle View Spur
- LOT 4 Eagle View Spur
- LOT 2 Eagle View Spur
- LOT 15 Eagle Lake Ln
- LOT 9 Eagle Lake Ln
- LOT 12 Eagle Lake Ln
