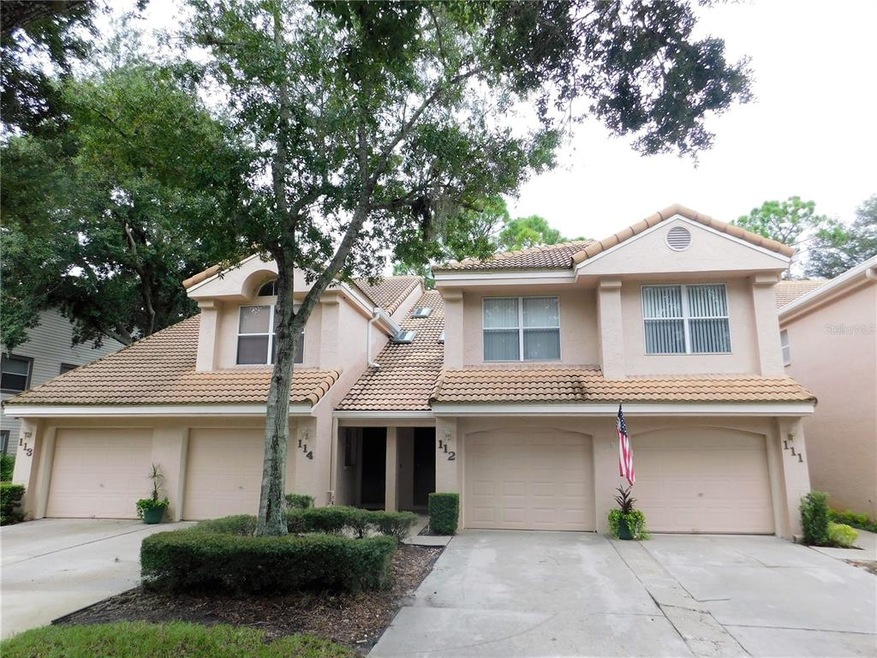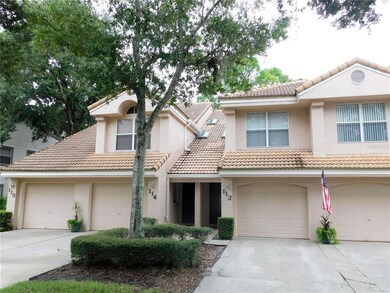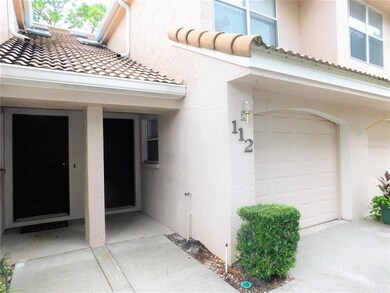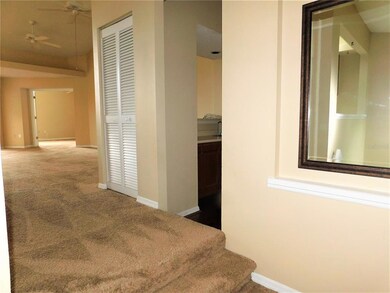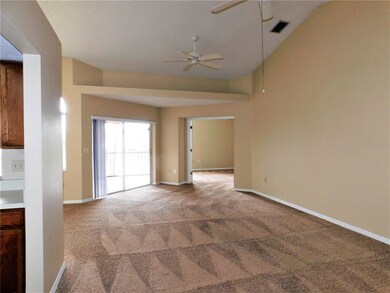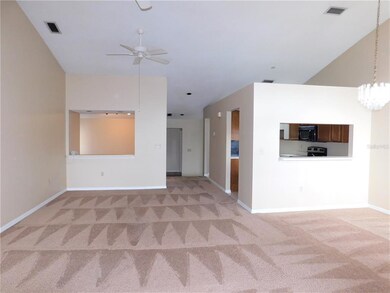
112 Clays Trail Oldsmar, FL 34677
Estimated Value: $355,000 - $395,000
Highlights
- Fitness Center
- Gated Community
- Vaulted Ceiling
- Forest Lakes Elementary School Rated A-
- Pond View
- Great Room
About This Home
As of January 2022Unique and hard to find three bedroom plus den condo in Heatherwood located in the gated community of East Lake Woodlands Country Club Community complete with stunning views of the large pond with fountain! Private tiled foyer entrance takes you up the stairs to be greeted by your spacious living area with vaulted ceilings, or a quick step down into the den/office/play area compete with wet bar, closet and pass thru to the living area. Nice open kitchen with views to open stair area, built in desk next to plenty of counter and cabinet space and pass thru window into the private dining area with window overlooking the pond and joining the living area with sliders out to your screen enclosed lanai (with storage closet) overlooking the pond. Double door entrance into the master bedroom suite with ceiling fan, sliders also out to the screen enclosed lanai, wall to wall double closets into the huge master bath with double sink vanity, garden soaking tub and large walk in shower. There is an open hall area near the laundry closet with additional cabinets for storage that leads to the two guest bedrooms and guest bath. One of the guest bedrooms has vaulted ceilings and both with ceiling fans and wall closets. One car attached garage and plenty of parking in the driveway. The community pool is a quick walk across the street. East Lake Woodlands offers a Country Club membership (with additional fees) that can include Clubhouse, golf, additional pool, tennis, fitness center and Clubhouse restaurants. Minutes away from Countryside Mall, Tampa and the sandy beaches of Honeymoon Island along with parks, restaurants and entertainment.
Last Agent to Sell the Property
CHARLES RUTENBERG REALTY INC License #650806 Listed on: 09/30/2021

Property Details
Home Type
- Condominium
Est. Annual Taxes
- $4,184
Year Built
- Built in 1988
Lot Details
- Southeast Facing Home
- Irrigation
- Condo Land Included
HOA Fees
- $514 Monthly HOA Fees
Parking
- 1 Car Attached Garage
- Garage Door Opener
- Driveway
- Open Parking
Home Design
- Slab Foundation
- Tile Roof
- Block Exterior
- Stucco
Interior Spaces
- 1,835 Sq Ft Home
- 2-Story Property
- Wet Bar
- Vaulted Ceiling
- Ceiling Fan
- Blinds
- Great Room
- Den
- Inside Utility
- Pond Views
Kitchen
- Range
- Microwave
- Dishwasher
- Disposal
Flooring
- Parquet
- Carpet
- Ceramic Tile
Bedrooms and Bathrooms
- 3 Bedrooms
- Split Bedroom Floorplan
- 2 Full Bathrooms
Laundry
- Laundry closet
- Dryer
- Washer
Outdoor Features
- Screened Patio
- Rain Gutters
- Rear Porch
Schools
- Carwise Middle School
- East Lake High School
Utilities
- Central Heating and Cooling System
- Electric Water Heater
- Cable TV Available
Listing and Financial Details
- Down Payment Assistance Available
- Visit Down Payment Resource Website
- Legal Lot and Block 0280 / 004
- Assessor Parcel Number 10-28-16-38058-004-0280
Community Details
Overview
- Association fees include cable TV, common area taxes, community pool, escrow reserves fund, insurance, maintenance structure, ground maintenance, manager, pool maintenance, private road, security, sewer, trash, water
- Qualified Property Management Association, Phone Number (727) 869-9700
- Visit Association Website
- Heatherwood Unit One Condo Subdivision
- The community has rules related to deed restrictions, no truck, recreational vehicles, or motorcycle parking
- Rental Restrictions
Recreation
- Tennis Courts
- Fitness Center
- Community Pool
Pet Policy
- Pets up to 25 lbs
- Pet Size Limit
Security
- Gated Community
Ownership History
Purchase Details
Home Financials for this Owner
Home Financials are based on the most recent Mortgage that was taken out on this home.Purchase Details
Home Financials for this Owner
Home Financials are based on the most recent Mortgage that was taken out on this home.Purchase Details
Purchase Details
Home Financials for this Owner
Home Financials are based on the most recent Mortgage that was taken out on this home.Similar Homes in Oldsmar, FL
Home Values in the Area
Average Home Value in this Area
Purchase History
| Date | Buyer | Sale Price | Title Company |
|---|---|---|---|
| Banks Dorinne Elizabeth | $290,000 | Guardian Ttl Of Fl West Coas | |
| Soliman Sherif | -- | -- | |
| Hammer Georg | $140,000 | -- | |
| Shortway William R | $120,000 | -- |
Mortgage History
| Date | Status | Borrower | Loan Amount |
|---|---|---|---|
| Open | Banks Dorinne Elizabeth | $190,000 | |
| Previous Owner | Shortway William R | $90,000 | |
| Previous Owner | Shortway William R | -- | |
| Previous Owner | Tawfik Sheirf Nabil | $90,000 | |
| Previous Owner | Shortway William R | $80,000 |
Property History
| Date | Event | Price | Change | Sq Ft Price |
|---|---|---|---|---|
| 01/03/2022 01/03/22 | Sold | $290,000 | -9.4% | $158 / Sq Ft |
| 12/09/2021 12/09/21 | Pending | -- | -- | -- |
| 10/13/2021 10/13/21 | Price Changed | $320,000 | -5.0% | $174 / Sq Ft |
| 09/29/2021 09/29/21 | For Sale | $337,000 | 0.0% | $184 / Sq Ft |
| 11/15/2020 11/15/20 | Off Market | $1,575 | -- | -- |
| 08/17/2020 08/17/20 | Rented | $1,575 | 0.0% | -- |
| 08/13/2020 08/13/20 | For Rent | $1,575 | -- | -- |
Tax History Compared to Growth
Tax History
| Year | Tax Paid | Tax Assessment Tax Assessment Total Assessment is a certain percentage of the fair market value that is determined by local assessors to be the total taxable value of land and additions on the property. | Land | Improvement |
|---|---|---|---|---|
| 2024 | $4,610 | $302,064 | -- | -- |
| 2023 | $4,610 | $293,266 | $0 | $0 |
| 2022 | $4,482 | $284,724 | $0 | $284,724 |
| 2021 | $4,573 | $245,310 | $0 | $0 |
| 2020 | $4,184 | $216,883 | $0 | $0 |
| 2019 | $3,870 | $200,834 | $0 | $200,834 |
| 2018 | $3,576 | $185,654 | $0 | $0 |
| 2017 | $3,372 | $177,733 | $0 | $0 |
| 2016 | $3,086 | $156,401 | $0 | $0 |
| 2015 | $3,022 | $160,638 | $0 | $0 |
| 2014 | $2,688 | $132,801 | $0 | $0 |
Agents Affiliated with this Home
-
Karen Sewell

Seller's Agent in 2022
Karen Sewell
CHARLES RUTENBERG REALTY INC
(727) 784-6040
58 Total Sales
-
Jeanne Siracuse

Buyer's Agent in 2022
Jeanne Siracuse
REAL BROKER, LLC
(703) 999-6640
36 Total Sales
Map
Source: Stellar MLS
MLS Number: U8138393
APN: 10-28-16-38058-004-0280
- 114 Clays Trail Unit 114
- 1171 Clays Trail
- 1203 Clays Trail Unit 406
- 113 Lindsay Ln Unit 23
- 1290 Clays Trail Unit 1403
- 10 Austin Place Unit 10
- 121 Lindsay Ln Unit 31
- 1307 Forestedge Blvd
- 4872 Silverthorne Ct
- 1311 Fallsmeade Ct
- 50 Saint Andrews Place Unit 50
- 170 Greenhaven Cir
- 215 Woods Landing Trail
- 60 Birdsong Ct Unit 1A
- 70 Morning Dove Place Unit 1A
- 10 Greenhaven Cir
- 4859 Augusta Ave
- 4915 Augusta Ave
- 330 Woods Landing Trail
- 1404 Woodstream Dr
- 113 Clays Trail Unit 113
- 108 Clays Trail Unit 108
- 114 Clays Trail
- 113 Clays Trail Unit 29
- 111 Clays Trail Unit 27
- 110 Clays Trail
- 109 Clays Trail Unit 25
- 108 Clays Trail
- 112 Clays Trail
- 107 Clays Trail Unit 23
- 114 Clays Trail Unit 30
- 112 Clays Trail Unit 112
- 104 Clays Trail Unit 1
- 103 Clays Trail Unit 19
- 102 Clays Trail
- 105 Clays Trail Unit 21
- 106 Clays Trail Unit 22
- 104 Clays Trail
- 101 Clays Trail
- 101 Clays Trail Unit 101
