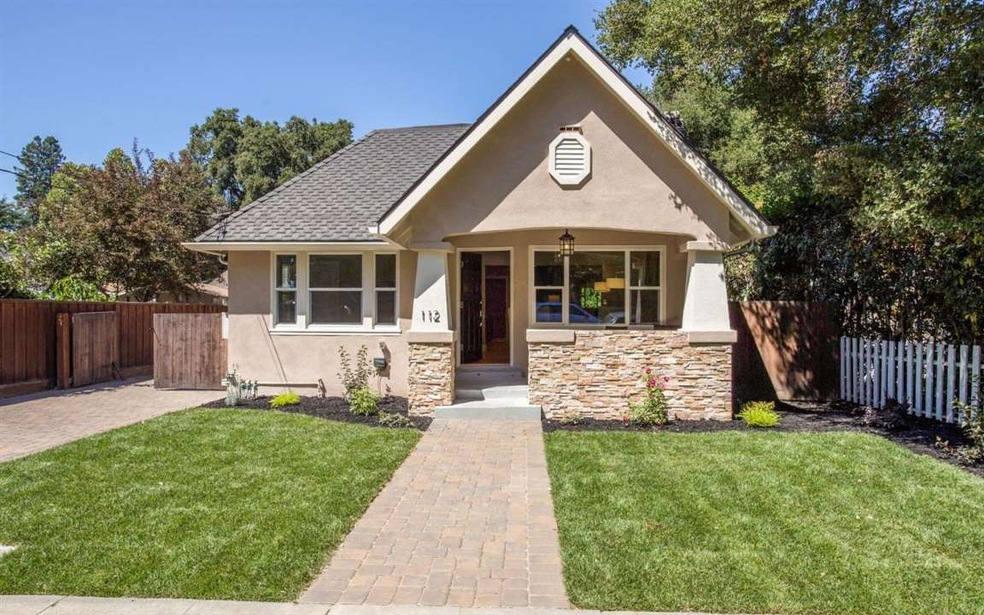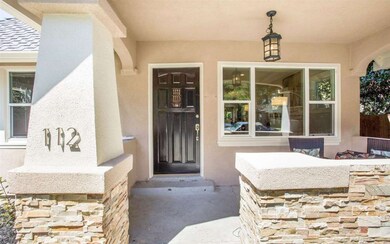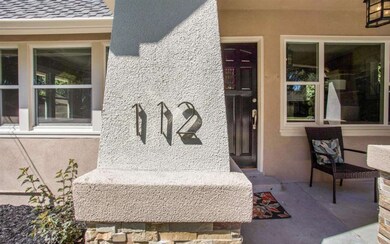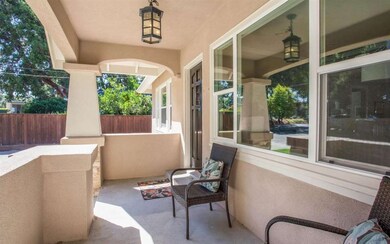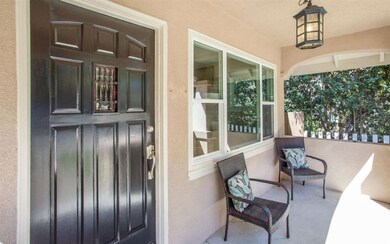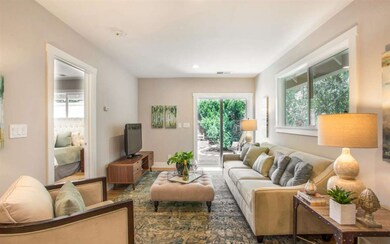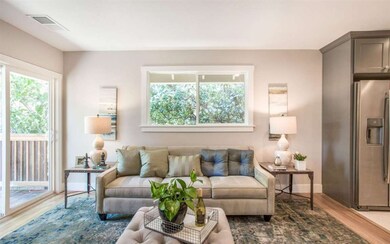
112 Clover Ln Menlo Park, CA 94025
The Willows NeighborhoodHighlights
- Wood Flooring
- Balcony
- Open to Family Room
- Laurel Elementary School Rated A
- 2 Car Detached Garage
- Enclosed Patio or Porch
About This Home
As of June 2019This prime Willows home was just completely remodeled in 2017. This 3 bedroom 2 bath home features an open floor plan leading to living room, dining area, kitchen, and family room spaces. New refinished hardwood floors. Designer materials throughout including custom fireplace in living room, quartz tops, all new cabinetry and appliances. Rear deck and yard are primed and ready enjoyment. Custom pavers lead to detached finished 2 car garage. Ideally located near VA hospital, Facebook, University Ave, and Stanford Shopping Center & University, a world class location!
Last Agent to Sell the Property
Richard Kuhr
Coldwell Banker Realty License #01804072 Listed on: 07/28/2017

Home Details
Home Type
- Single Family
Est. Annual Taxes
- $31,572
Year Built
- Built in 1930
Lot Details
- 5,942 Sq Ft Lot
- Level Lot
- Sprinkler System
- Zoning described as R10008
Parking
- 2 Car Detached Garage
Home Design
- Composition Roof
- Concrete Perimeter Foundation
- Stucco
Interior Spaces
- 1,545 Sq Ft Home
- 1-Story Property
- Wood Burning Fireplace
- Double Pane Windows
- Dining Area
- Wood Flooring
- Open to Family Room
- Laundry in Garage
Bedrooms and Bathrooms
- 3 Bedrooms
- 2 Full Bathrooms
- Walk-in Shower
Outdoor Features
- Balcony
- Enclosed Patio or Porch
Utilities
- Forced Air Heating and Cooling System
Listing and Financial Details
- Assessor Parcel Number 062-302-140
Ownership History
Purchase Details
Home Financials for this Owner
Home Financials are based on the most recent Mortgage that was taken out on this home.Purchase Details
Home Financials for this Owner
Home Financials are based on the most recent Mortgage that was taken out on this home.Purchase Details
Home Financials for this Owner
Home Financials are based on the most recent Mortgage that was taken out on this home.Purchase Details
Purchase Details
Purchase Details
Similar Homes in the area
Home Values in the Area
Average Home Value in this Area
Purchase History
| Date | Type | Sale Price | Title Company |
|---|---|---|---|
| Grant Deed | $2,400,000 | Lawyers Title Company | |
| Interfamily Deed Transfer | -- | Old Republic Title Co | |
| Grant Deed | $2,128,000 | Old Republic Title Company | |
| Grant Deed | $1,380,000 | Old Republic Title Company | |
| Interfamily Deed Transfer | -- | -- | |
| Interfamily Deed Transfer | -- | -- |
Mortgage History
| Date | Status | Loan Amount | Loan Type |
|---|---|---|---|
| Open | $223,000 | Credit Line Revolving | |
| Open | $2,175,000 | New Conventional | |
| Closed | $240,000 | Credit Line Revolving | |
| Closed | $1,920,000 | Adjustable Rate Mortgage/ARM | |
| Previous Owner | $1,276,800 | Adjustable Rate Mortgage/ARM | |
| Previous Owner | $600,000 | Unknown | |
| Previous Owner | $250,000 | Unknown |
Property History
| Date | Event | Price | Change | Sq Ft Price |
|---|---|---|---|---|
| 06/27/2019 06/27/19 | Sold | $2,400,000 | +0.1% | $1,554 / Sq Ft |
| 05/15/2019 05/15/19 | Pending | -- | -- | -- |
| 05/06/2019 05/06/19 | For Sale | $2,398,000 | +12.7% | $1,553 / Sq Ft |
| 11/01/2017 11/01/17 | Sold | $2,128,000 | +6.4% | $1,377 / Sq Ft |
| 08/14/2017 08/14/17 | Pending | -- | -- | -- |
| 07/28/2017 07/28/17 | For Sale | $1,999,999 | +44.9% | $1,294 / Sq Ft |
| 10/15/2015 10/15/15 | Sold | $1,380,000 | -1.4% | $1,278 / Sq Ft |
| 10/03/2015 10/03/15 | Pending | -- | -- | -- |
| 09/18/2015 09/18/15 | For Sale | $1,399,000 | -- | $1,295 / Sq Ft |
Tax History Compared to Growth
Tax History
| Year | Tax Paid | Tax Assessment Tax Assessment Total Assessment is a certain percentage of the fair market value that is determined by local assessors to be the total taxable value of land and additions on the property. | Land | Improvement |
|---|---|---|---|---|
| 2025 | $31,572 | $2,677,242 | $1,773,673 | $903,569 |
| 2023 | $31,572 | $2,573,283 | $1,704,800 | $868,483 |
| 2022 | $30,135 | $2,522,827 | $1,671,373 | $851,454 |
| 2021 | $29,501 | $2,473,360 | $1,638,601 | $834,759 |
| 2020 | $29,334 | $2,448,000 | $1,621,800 | $826,200 |
| 2019 | $26,395 | $2,170,560 | $1,519,392 | $651,168 |
| 2018 | $25,735 | $2,128,000 | $1,489,600 | $638,400 |
| 2017 | $17,887 | $1,407,600 | $1,280,100 | $127,500 |
| 2016 | $17,347 | $1,380,000 | $1,255,000 | $125,000 |
| 2015 | $2,570 | $55,050 | $30,586 | $24,464 |
| 2014 | $2,461 | $53,972 | $29,987 | $23,985 |
Agents Affiliated with this Home
-
Stephen Lee
S
Seller's Agent in 2019
Stephen Lee
Linz Financial & Realty
(650) 935-6168
4 Total Sales
-
Keri Nicholas

Buyer's Agent in 2019
Keri Nicholas
Parc Agency Corporation
(650) 533-7373
8 in this area
218 Total Sales
-
R
Seller's Agent in 2017
Richard Kuhr
Coldwell Banker Realty
-
Edward Paulin

Seller's Agent in 2015
Edward Paulin
Compass
(650) 766-6325
4 in this area
28 Total Sales
Map
Source: MLSListings
MLS Number: ML81671548
APN: 062-302-140
- 660 Palo Alto Ave
- 251 Middlefield Rd
- 207 Pearl Ln
- 241 E Creek Dr
- 765 University Ave
- 789 University Ave
- 600 Willow Rd Unit 6
- 555 Byron St Unit 104
- 555 Byron St Unit 105
- 212 Gilbert Ave
- 1908 Menalto Ave
- 20 Willow Rd Unit 45
- 520 Berkeley Ave
- 116 Oak Ct
- 707 Webster St
- 757 Homer Ave
- 755 Homer Ave
- 365 Forest Ave Unit 2D
- 1021 Fife Ave
- 1307 University Ave
