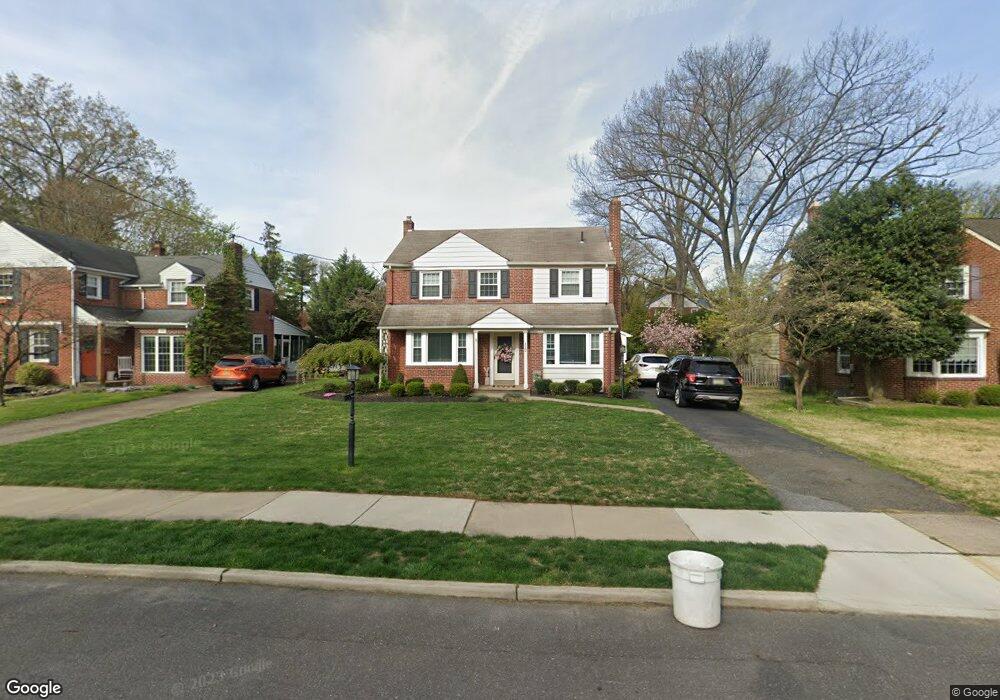
112 Colwick Rd Cherry Hill, NJ 08002
Estimated Value: $449,058 - $540,000
Highlights
- Colonial Architecture
- 1 Fireplace
- Eat-In Kitchen
- Thomas Paine Elementary School Rated A-
- No HOA
- Living Room
About This Home
As of September 2014Move-in ready home in Cherry Hill Twp. This home offers endless features including high efficiency washer & dryer, new 20 year rubber roof on addition, brand new water heater, NEWLY REMODELED KITCHEN with new stainless appliances, 1st floor hardwoods refinished, detached 2 car garage with full electric service, 4 car driveway. The list is endless!! Desirable neighborhood with community events and activities including a Halloween parade, arrival of Santa and more. Lovely shaded playground right at the end of the street!
Home Details
Home Type
- Single Family
Est. Annual Taxes
- $8,447
Year Built
- Built in 1950
Lot Details
- 7,875 Sq Ft Lot
- Lot Dimensions are 63x125
Home Design
- Colonial Architecture
- Brick Exterior Construction
Interior Spaces
- 1,974 Sq Ft Home
- Property has 2 Levels
- 1 Fireplace
- Family Room
- Living Room
- Dining Room
- Basement Fills Entire Space Under The House
- Eat-In Kitchen
- Laundry on main level
Bedrooms and Bathrooms
- 3 Bedrooms
- En-Suite Primary Bedroom
Parking
- 2 Open Parking Spaces
- 4 Parking Spaces
Utilities
- Central Air
- Heating System Uses Gas
- Natural Gas Water Heater
Community Details
- No Home Owners Association
- Colwick Subdivision
Listing and Financial Details
- Tax Lot 00016
- Assessor Parcel Number 09-00248 01-00016
Ownership History
Purchase Details
Home Financials for this Owner
Home Financials are based on the most recent Mortgage that was taken out on this home.Purchase Details
Home Financials for this Owner
Home Financials are based on the most recent Mortgage that was taken out on this home.Purchase Details
Similar Homes in the area
Home Values in the Area
Average Home Value in this Area
Purchase History
| Date | Buyer | Sale Price | Title Company |
|---|---|---|---|
| Gudowski Steven | $272,500 | Surety Title Agency Of Haddo | |
| Adams Colleen | $252,000 | -- | |
| Weisbrod Bonnie H | -- | -- |
Mortgage History
| Date | Status | Borrower | Loan Amount |
|---|---|---|---|
| Previous Owner | Gudowski Steven | $245,250 | |
| Previous Owner | Kendrick Bryan | $236,475 | |
| Previous Owner | Adams Colleen | $247,435 |
Property History
| Date | Event | Price | Change | Sq Ft Price |
|---|---|---|---|---|
| 09/26/2014 09/26/14 | Sold | $272,500 | -4.4% | $138 / Sq Ft |
| 08/11/2014 08/11/14 | Pending | -- | -- | -- |
| 08/11/2014 08/11/14 | For Sale | $285,000 | -- | $144 / Sq Ft |
Tax History Compared to Growth
Tax History
| Year | Tax Paid | Tax Assessment Tax Assessment Total Assessment is a certain percentage of the fair market value that is determined by local assessors to be the total taxable value of land and additions on the property. | Land | Improvement |
|---|---|---|---|---|
| 2024 | $9,480 | $225,600 | $54,100 | $171,500 |
| 2023 | $9,480 | $225,600 | $54,100 | $171,500 |
| 2022 | $9,218 | $225,600 | $54,100 | $171,500 |
| 2021 | $9,247 | $225,600 | $54,100 | $171,500 |
| 2020 | $9,135 | $225,600 | $54,100 | $171,500 |
| 2019 | $9,130 | $225,600 | $54,100 | $171,500 |
| 2018 | $9,105 | $225,600 | $54,100 | $171,500 |
| 2017 | $8,981 | $225,600 | $54,100 | $171,500 |
| 2016 | $8,862 | $225,600 | $54,100 | $171,500 |
| 2015 | $8,722 | $225,600 | $54,100 | $171,500 |
| 2014 | $8,625 | $225,600 | $54,100 | $171,500 |
Agents Affiliated with this Home
-
Michael Fabrizio

Seller's Agent in 2014
Michael Fabrizio
RE/MAX
(609) 221-7123
116 Total Sales
-
Margaret Ward

Buyer's Agent in 2014
Margaret Ward
Prominent Properties Sotheby's International Realty
(856) 745-5245
26 Total Sales
Map
Source: Bright MLS
MLS Number: 1003041352
APN: 09-00248-01-00016
- 7 Colwick Rd
- 48 W Woodcrest Ave
- 4 Rose Ave
- 28 Ambler Rd
- 111 Avignon Way
- 524 W Main St
- 480 W Front St
- 1 Gainor Ave
- 7665 Rudderow Ave
- 432 Rynning Ave
- 7625 Maple Ave
- 3919 Delaware Ave
- 502 S Coles Ave
- 7609 Rudderow Ave
- 5 Delwood Rd
- 48 Cornell Ave
- 36 Delwood Rd
- 41 N Clinton Ave
- 11 S Terrace Ave
- 48 N Terrace Ave
