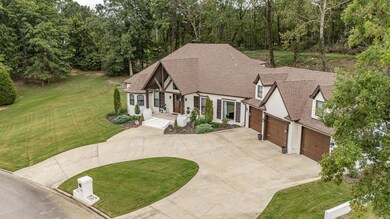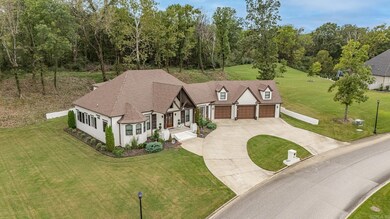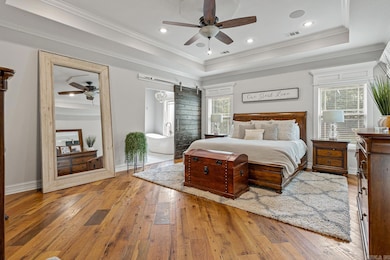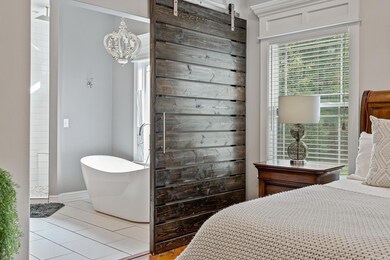
112 Cypress Pointe Dr Paragould, AR 72450
Highlights
- Craftsman Architecture
- Wood Flooring
- Great Room
- Multiple Fireplaces
- Main Floor Primary Bedroom
- Game Room
About This Home
As of November 2024Stunning 4BR Home with Expansive Living Space and Elegant Features Welcome to your dream home! This exquisite 4-bedroom, 4.5-bath residence boasts a generous 4,200 square feet of living space, perfectly situated on a beautifully landscaped 0.61-acre lot. As you approach, you’ll be greeted by a charming circular driveway that enhances the home’s grand entrance. Step inside to discover a breathtaking double staircase, leading to an open floor plan that flows seamlessly from room to room. The main level features elegant crown moldings and abundant natural light, creating a warm and inviting atmosphere. The spacious living areas are perfect for entertaining, while the gourmet kitchen is a chef's delight, complete with modern appliances and ample storage. Each of the four bedrooms is generously sized, all 4 with en-suite baths that ensure comfort and privacy for family and guests. The additional half bath is conveniently located for visitors. The expansive 3-car garage provides plenty of space for vehicles and additional storage, making this home as functional as it is beautiful. Step outside to enjoy your private oasis, where you can relax among lush landscaping or host gatherings.
Home Details
Home Type
- Single Family
Est. Annual Taxes
- $4,291
Year Built
- Built in 2016
Lot Details
- 0.61 Acre Lot
- Landscaped
- Sloped Lot
- Property is zoned R1
HOA Fees
- $17 Monthly HOA Fees
Home Design
- Craftsman Architecture
- Brick Exterior Construction
- Slab Foundation
- Architectural Shingle Roof
Interior Spaces
- 4,122 Sq Ft Home
- 2-Story Property
- Multiple Fireplaces
- Wood Burning Fireplace
- Gas Log Fireplace
- Great Room
- Formal Dining Room
- Game Room
- Laundry Room
Kitchen
- Eat-In Kitchen
- Breakfast Bar
- Gas Range
- Dishwasher
- Disposal
Flooring
- Wood
- Brick
- Tile
Bedrooms and Bathrooms
- 4 Bedrooms
- Primary Bedroom on Main
Parking
- 3 Car Garage
- Automatic Garage Door Opener
Outdoor Features
- Outdoor Fireplace
Schools
- Greene County Tech Elementary And Middle School
- Greene County Tech High School
Utilities
- Central Heating and Cooling System
- Cable TV Available
Community Details
- Built by RNH homes
Similar Homes in Paragould, AR
Home Values in the Area
Average Home Value in this Area
Property History
| Date | Event | Price | Change | Sq Ft Price |
|---|---|---|---|---|
| 11/20/2024 11/20/24 | Sold | $650,000 | -4.3% | $158 / Sq Ft |
| 09/27/2024 09/27/24 | For Sale | $679,000 | -- | $165 / Sq Ft |
Tax History Compared to Growth
Agents Affiliated with this Home
-
Brooksie Felty-Hartness

Seller's Agent in 2024
Brooksie Felty-Hartness
IMAGE Realty
(870) 215-1511
520 Total Sales
Map
Source: Cooperative Arkansas REALTORS® MLS
MLS Number: 24035641
- 113 Cypress Pointe Dr
- 24 Southpointe Dr
- Lot 7 Fairway Ln
- 3409 Pruetts Chapel Rd
- 3316 Persimmon Ridge Rd
- 1801 S 54th St
- 3307 Pruetts Chapel Rd
- 3205 Pruetts Chapel Rd
- 12 Enclave
- 28 Southpointe Dr
- 26 Southpointe Dr
- 0 30th St
- 2812 Finch Rd
- 22 Southpointe Dr
- 25 Southpointe Dr
- 27 Southpointe Dr
- 1 Southpointe Dr
- 00 S 30 1 2 St
- lot 13 Silo Ridge Estate
- 295 Greene 7502 Rd






