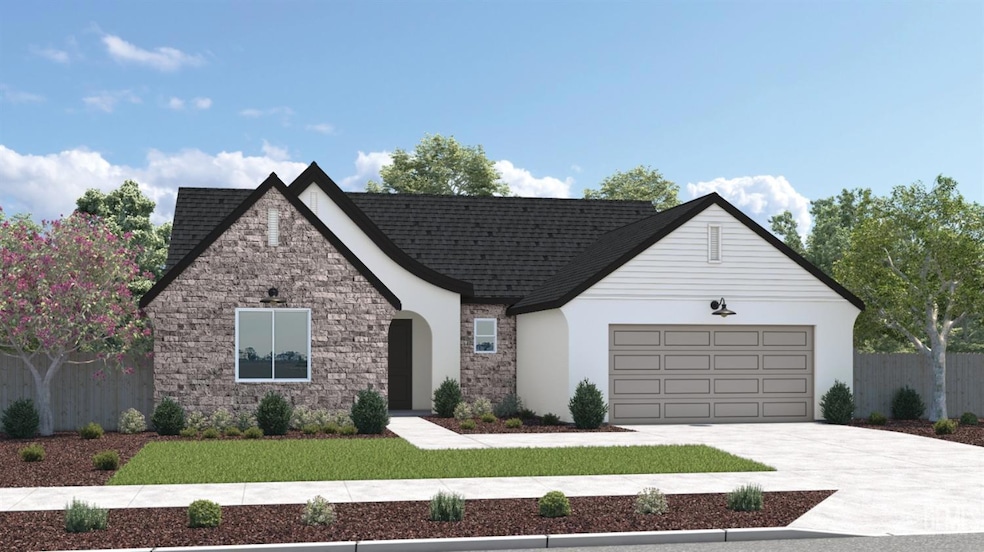112 Darter Way Unit Fr25 Delano, CA 93215
West Delano NeighborhoodEstimated payment $2,819/month
About This Home
Welcome to the Sydney - Elevation C | $450,360 This stunning 4 bed, 2 bath, 1,930 sq. ft. home blends charm and modern comfort with its cottage-style exterior, featuring beautiful white cabinetry accented by upgraded matte black trim and hardware throughout. Enjoy the elegance of square sinks in the bathrooms and the convenience of a holiday light outlet package for effortless seasonal decorating. Step outside to your covered patio, perfect for relaxing or entertaining year-round. Inside, there's still time to personalize your flooring, countertops, and select extra electrical options to truly make it your own.
Home Details
Home Type
- Single Family
Year Built
- Built in 2025
Parking
- 2 Car Garage
Bedrooms and Bathrooms
- 4 Bedrooms
- 2 Bathrooms
Schools
- Albany Park Elementary School
- Almond Tree Middle School
- Kennedy High School
Additional Features
- 1-Story Property
- 5,840 Sq Ft Lot
- Central Heating and Cooling System
Listing and Financial Details
- Assessor Parcel Number NEW OR UNDER CONSTRUCTION
Map
Home Values in the Area
Average Home Value in this Area
Property History
| Date | Event | Price | List to Sale | Price per Sq Ft | Prior Sale |
|---|---|---|---|---|---|
| 09/23/2025 09/23/25 | Sold | $469,130 | +4.3% | $243 / Sq Ft | View Prior Sale |
| 09/10/2025 09/10/25 | Pending | -- | -- | -- | |
| 06/27/2025 06/27/25 | Price Changed | $449,900 | +0.7% | $233 / Sq Ft | |
| 06/23/2025 06/23/25 | Price Changed | $446,900 | -3.0% | $232 / Sq Ft | |
| 05/14/2025 05/14/25 | Price Changed | $460,500 | +2.3% | $239 / Sq Ft | |
| 04/04/2025 04/04/25 | For Sale | $450,360 | -- | $233 / Sq Ft |
Source: Bakersfield Association of REALTORS® / GEMLS
MLS Number: 202504618
- 105 Lincoln Ln Unit FR41
- 305 Lincoln Ln Unit WW51
- 309 Lincoln Ln Unit WW50
- 301 Lincoln Ln Unit WW52
- 325 Lincoln Ln Unit WW46
- 2309 Milvus Unit WW118
- 333 Lincoln Ln Unit WW44
- 333 Lincoln Ln
- 109 Pelican Dr Unit FR7
- 214 21st Ave
- 216 20th Ave
- 1909 Albany St
- 321 Calle Pinuelas
- 0 County Line Unit 24691385
- 0 County Line Unit 24045237
- 0 County Line Unit 202402975
- 0 County Line Unit 202507492
- 2042 Girard St Unit 42
- 2042 Girard St Unit 91
- 2042 Girard St Unit 130
- 1200 County Line Rd
- 105 Asti St
- 2030 San Marco Ct
- 475 Dover Pkwy
- 775 S Belmont St
- 780 W Sherwood Ave
- 2756 Chardonnay Ln
- 450 W Springville Dr
- 1711 W Henderson Ave
- 1711 W Henderson Ave
- 520 N Prospect St Unit Aces
- 176 N F St
- 854 W Grand Ave
- 8908 County Crest Dr
- 10302 Fenwick Island Dr
- 9909 Swansboro Way
- 7631 Calloway Dr
- 4021 Mccray St
- 754 Citation Way
- 654 Clover Meadow Ct Unit B

