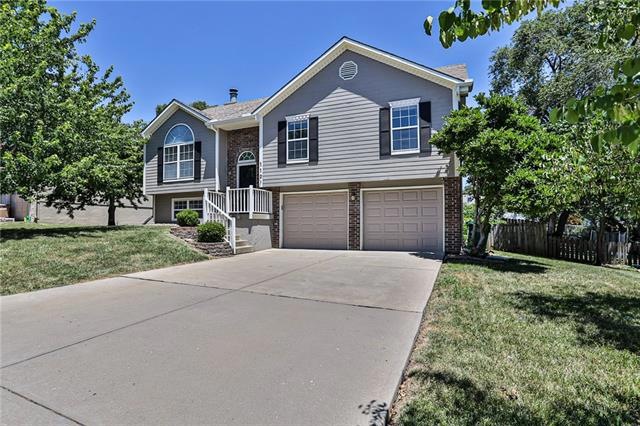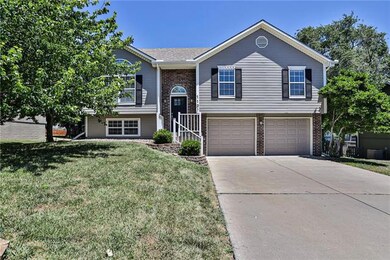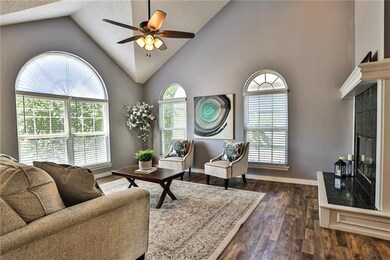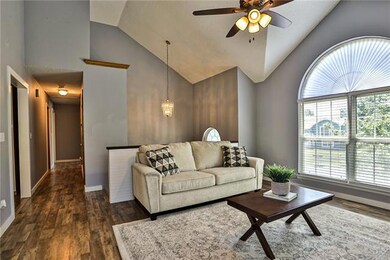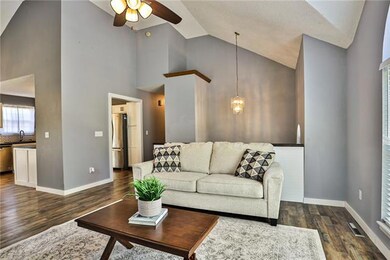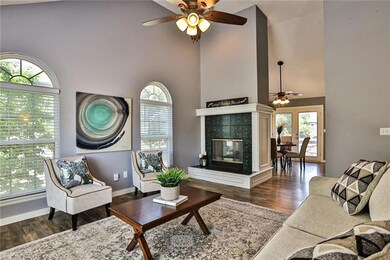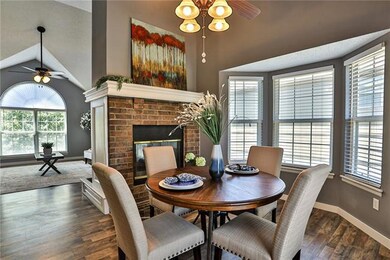
112 E Remington Terrace Raymore, MO 64083
Highlights
- Deck
- Traditional Architecture
- No HOA
- Vaulted Ceiling
- Granite Countertops
- Stainless Steel Appliances
About This Home
As of July 2022Open and spacious with plenty of room for the family featuring three beds and three full baths, a nice eat in kitchen with granite counter tops, large living room with see through fireplace, updated flooring through out home, great primary bedroom, walk-in closet and bathroom with double vanity sink, lower level features another living space a full bath, laundry with walk out to patio and two level large deck areas and fenced backyard this home is in the perfect location with just a short walk to Timber Creek Elementary and short drive to shopping and entertainment.
Last Agent to Sell the Property
RE/MAX Heritage License #2016040080 Listed on: 06/06/2022

Home Details
Home Type
- Single Family
Est. Annual Taxes
- $2,381
Year Built
- Built in 1994
Lot Details
- 8,640 Sq Ft Lot
- Lot Dimensions are 72x120
- Privacy Fence
- Wood Fence
Parking
- 2 Car Attached Garage
- Inside Entrance
- Garage Door Opener
Home Design
- Traditional Architecture
- Split Level Home
- Frame Construction
- Composition Roof
Interior Spaces
- Wet Bar: Linoleum, Ceramic Tiles, Shower Only, Granite Counters, Kitchen Island, Laminate Floors, Cathedral/Vaulted Ceiling, Ceiling Fan(s), Fireplace, Walk-In Closet(s), Shower Over Tub, Skylight(s), Solid Surface Counter, Double Vanity
- Built-In Features: Linoleum, Ceramic Tiles, Shower Only, Granite Counters, Kitchen Island, Laminate Floors, Cathedral/Vaulted Ceiling, Ceiling Fan(s), Fireplace, Walk-In Closet(s), Shower Over Tub, Skylight(s), Solid Surface Counter, Double Vanity
- Vaulted Ceiling
- Ceiling Fan: Linoleum, Ceramic Tiles, Shower Only, Granite Counters, Kitchen Island, Laminate Floors, Cathedral/Vaulted Ceiling, Ceiling Fan(s), Fireplace, Walk-In Closet(s), Shower Over Tub, Skylight(s), Solid Surface Counter, Double Vanity
- Skylights
- See Through Fireplace
- Gas Fireplace
- Shades
- Plantation Shutters
- Drapes & Rods
- Family Room
- Living Room with Fireplace
- Dining Room with Fireplace
- Fire and Smoke Detector
Kitchen
- Electric Oven or Range
- Dishwasher
- Stainless Steel Appliances
- Kitchen Island
- Granite Countertops
- Laminate Countertops
- Wood Stained Kitchen Cabinets
- Disposal
Flooring
- Wall to Wall Carpet
- Linoleum
- Laminate
- Stone
- Ceramic Tile
- Luxury Vinyl Plank Tile
- Luxury Vinyl Tile
Bedrooms and Bathrooms
- 3 Bedrooms
- Cedar Closet: Linoleum, Ceramic Tiles, Shower Only, Granite Counters, Kitchen Island, Laminate Floors, Cathedral/Vaulted Ceiling, Ceiling Fan(s), Fireplace, Walk-In Closet(s), Shower Over Tub, Skylight(s), Solid Surface Counter, Double Vanity
- Walk-In Closet: Linoleum, Ceramic Tiles, Shower Only, Granite Counters, Kitchen Island, Laminate Floors, Cathedral/Vaulted Ceiling, Ceiling Fan(s), Fireplace, Walk-In Closet(s), Shower Over Tub, Skylight(s), Solid Surface Counter, Double Vanity
- 3 Full Bathrooms
- Double Vanity
- Bathtub with Shower
Finished Basement
- Walk-Out Basement
- Laundry in Basement
Outdoor Features
- Deck
- Enclosed patio or porch
Schools
- Timber Creek Elementary School
- Raymore-Peculiar High School
Additional Features
- City Lot
- Forced Air Heating and Cooling System
Community Details
- No Home Owners Association
- Cumberland Hills Subdivision
Listing and Financial Details
- Assessor Parcel Number 2233767
Ownership History
Purchase Details
Home Financials for this Owner
Home Financials are based on the most recent Mortgage that was taken out on this home.Purchase Details
Purchase Details
Home Financials for this Owner
Home Financials are based on the most recent Mortgage that was taken out on this home.Purchase Details
Home Financials for this Owner
Home Financials are based on the most recent Mortgage that was taken out on this home.Purchase Details
Purchase Details
Purchase Details
Purchase Details
Home Financials for this Owner
Home Financials are based on the most recent Mortgage that was taken out on this home.Similar Homes in Raymore, MO
Home Values in the Area
Average Home Value in this Area
Purchase History
| Date | Type | Sale Price | Title Company |
|---|---|---|---|
| Warranty Deed | -- | Stewart Title | |
| Interfamily Deed Transfer | -- | None Available | |
| Warranty Deed | -- | Stewart Title Company | |
| Deed | -- | Stewar Title Company | |
| Special Warranty Deed | -- | -- | |
| Special Warranty Deed | -- | -- | |
| Trustee Deed | $103,452 | -- | |
| Warranty Deed | -- | -- |
Mortgage History
| Date | Status | Loan Amount | Loan Type |
|---|---|---|---|
| Previous Owner | $196,000 | New Conventional | |
| Previous Owner | $7,442 | Stand Alone Second | |
| Previous Owner | $186,067 | FHA | |
| Previous Owner | $161,990 | New Conventional | |
| Previous Owner | $154,300 | New Conventional | |
| Previous Owner | $50,000 | New Conventional |
Property History
| Date | Event | Price | Change | Sq Ft Price |
|---|---|---|---|---|
| 09/18/2024 09/18/24 | Price Changed | $1,995 | -1.7% | $1 / Sq Ft |
| 09/16/2024 09/16/24 | Price Changed | $2,030 | -1.7% | $1 / Sq Ft |
| 09/06/2024 09/06/24 | For Rent | $2,065 | 0.0% | -- |
| 07/22/2022 07/22/22 | Sold | -- | -- | -- |
| 06/30/2022 06/30/22 | Pending | -- | -- | -- |
| 06/06/2022 06/06/22 | For Sale | $249,000 | +34.6% | $134 / Sq Ft |
| 08/30/2019 08/30/19 | Sold | -- | -- | -- |
| 07/31/2019 07/31/19 | Pending | -- | -- | -- |
| 07/31/2019 07/31/19 | For Sale | $185,000 | +2.8% | $99 / Sq Ft |
| 04/28/2017 04/28/17 | Sold | -- | -- | -- |
| 02/21/2017 02/21/17 | Pending | -- | -- | -- |
| 08/05/2016 08/05/16 | For Sale | $179,950 | -- | $97 / Sq Ft |
Tax History Compared to Growth
Tax History
| Year | Tax Paid | Tax Assessment Tax Assessment Total Assessment is a certain percentage of the fair market value that is determined by local assessors to be the total taxable value of land and additions on the property. | Land | Improvement |
|---|---|---|---|---|
| 2024 | $2,708 | $33,270 | $4,400 | $28,870 |
| 2023 | $2,704 | $33,270 | $4,400 | $28,870 |
| 2022 | $2,381 | $29,100 | $4,400 | $24,700 |
| 2021 | $2,381 | $29,100 | $4,400 | $24,700 |
| 2020 | $2,339 | $28,080 | $4,400 | $23,680 |
| 2019 | $2,258 | $28,080 | $4,400 | $23,680 |
| 2018 | $2,098 | $25,190 | $3,710 | $21,480 |
| 2017 | $1,917 | $25,190 | $3,710 | $21,480 |
| 2016 | $1,917 | $23,900 | $3,710 | $20,190 |
| 2015 | $1,919 | $23,900 | $3,710 | $20,190 |
| 2014 | $1,920 | $23,900 | $3,710 | $20,190 |
| 2013 | -- | $23,900 | $3,710 | $20,190 |
Agents Affiliated with this Home
-
keith Taylor

Seller's Agent in 2022
keith Taylor
RE/MAX Heritage
(816) 392-8418
6 in this area
87 Total Sales
-
Noah Slabotsky

Buyer's Agent in 2022
Noah Slabotsky
Platinum Realty LLC
(913) 909-6134
72 in this area
570 Total Sales
-
L
Seller's Agent in 2019
Lorie Kruse
Platinum Realty LLC
-
D
Seller's Agent in 2017
Dianna Miller
Platinum Realty LLC
Map
Source: Heartland MLS
MLS Number: 2386048
APN: 2233767
- 117 E Laredo Trail
- 206 W Calico Dr
- 520 N Jefferson St
- 100 N Franklin St
- 101 N Franklin St
- 402 N Cheyenne Dr
- 307 W Royal St
- 308 W Sierra Dr
- 410 W Heritage Dr
- 0 Madison Creek Dr
- 307 E Gore Rd
- 230 N Washington St
- 400 Appaloosa Dr
- 201 N Crest Dr Unit 203
- 701 Red Clover Ct
- 704 Red Clover Ct
- 508 Foxglove Ln
- 504 Foxglove Ln
- 709 Wood Sage Ct
- 707 Wood Sage Ct
