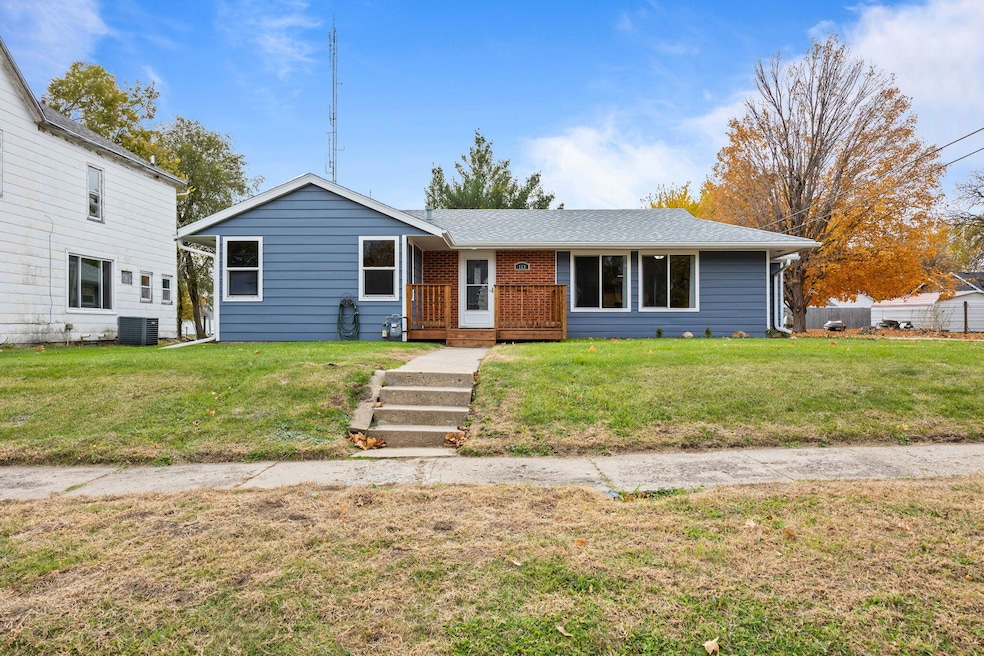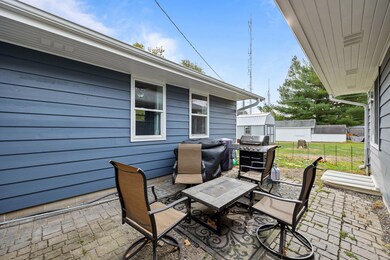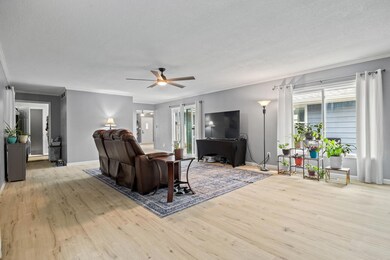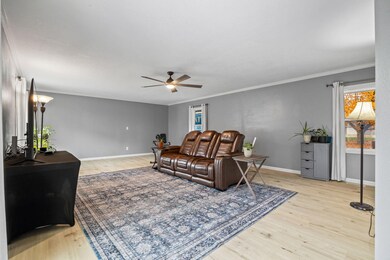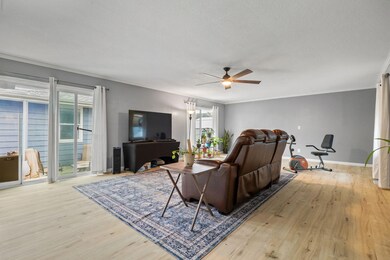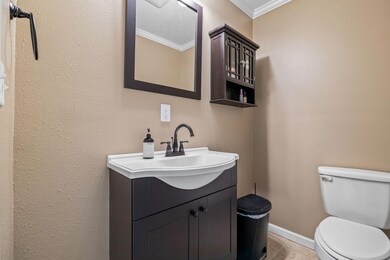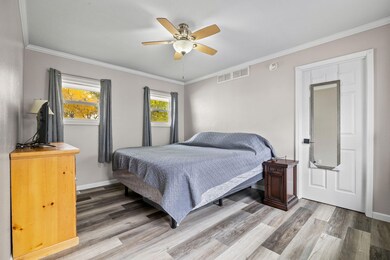112 E Sixth St Madrid, IA 50156
Estimated payment $1,943/month
Highlights
- Ranch Style House
- Living Room
- Dining Room
- No HOA
- Forced Air Heating and Cooling System
About This Home
Sprawling Updated Ranch in Madrid | Nearly 3,600 Sq. Ft. of Living Space! Discover the perfect blend of space, comfort, and modern updates in this stunning 3-bedroom, 3-bathroom ranch—offering almost 3,600 total square feet, with 1,800 sq. ft. on each level. This home checks every box for buyers searching for spacious ranch homes, move-in ready houses, and updated properties near the High Trestle Trail. Step inside to an open, airy floor plan featuring:
🔹 Bright living room with abundant natural light
🔹 Expansive kitchen + dining area ideal for entertaining
🔹 Split-bedroom layout for privacy and flexibility
🔹 Primary suite with a luxurious soaker tub, oversized walk-in shower, and massive walk-in closet The lower level offers even more potential, including a ready-to-finish 4th bedroom with egress and a huge walk-in closet—perfect for future growth, a guest suite, or home office. Enjoy peace of mind with recent upgrades throughout:
✨ Brand new 50-year shingles
✨ New flooring & fresh paint
✨ Beautifully remodeled bathrooms
✨ New roof & newer mechanicals Located in the heart of Madrid, this home offers quick access to the iconic High Trestle Trail, while giving you the space and comfort rarely found at this price. If you're searching for a large ranch home, updated family home, move-in ready property, or homes near Des Moines with extra space, this is the one you don't want to miss. Your next chapter starts here—schedule your showing today!
Home Details
Home Type
- Single Family
Est. Annual Taxes
- $3,980
Year Built
- Built in 1959
Home Design
- Ranch Style House
- Block Foundation
Interior Spaces
- 1,804 Sq Ft Home
- Living Room
- Dining Room
- Unfinished Basement
Bedrooms and Bathrooms
- 3 Bedrooms
Additional Features
- 8,712 Sq Ft Lot
- Forced Air Heating and Cooling System
Community Details
- No Home Owners Association
Listing and Financial Details
- Assessor Parcel Number 088226361486022
Map
Home Values in the Area
Average Home Value in this Area
Tax History
| Year | Tax Paid | Tax Assessment Tax Assessment Total Assessment is a certain percentage of the fair market value that is determined by local assessors to be the total taxable value of land and additions on the property. | Land | Improvement |
|---|---|---|---|---|
| 2025 | $3,980 | $241,140 | $22,180 | $218,960 |
| 2024 | $3,980 | $214,493 | $15,840 | $198,653 |
| 2023 | $3,585 | $214,493 | $15,840 | $198,653 |
| 2022 | $3,578 | $171,022 | $15,840 | $155,182 |
| 2021 | $3,578 | $171,022 | $15,840 | $155,182 |
| 2020 | $4,296 | $181,232 | $9,504 | $171,728 |
| 2019 | $4,030 | $181,232 | $9,504 | $171,728 |
| 2018 | $2,575 | $117,153 | $0 | $0 |
| 2017 | $2,200 | $99,593 | $4,752 | $94,841 |
| 2016 | $2,161 | $99,593 | $4,752 | $94,841 |
| 2015 | $2,162 | $99,593 | $0 | $0 |
| 2014 | $2,108 | $99,593 | $0 | $0 |
Property History
| Date | Event | Price | List to Sale | Price per Sq Ft |
|---|---|---|---|---|
| 11/19/2025 11/19/25 | Price Changed | $305,000 | -3.2% | $169 / Sq Ft |
| 11/07/2025 11/07/25 | For Sale | $315,000 | -- | $175 / Sq Ft |
Purchase History
| Date | Type | Sale Price | Title Company |
|---|---|---|---|
| Warranty Deed | -- | -- | |
| Warranty Deed | $169,500 | -- | |
| Warranty Deed | $6,500 | -- |
Mortgage History
| Date | Status | Loan Amount | Loan Type |
|---|---|---|---|
| Open | $161,405 | New Conventional | |
| Previous Owner | $67,651 | FHA |
Source: Central Iowa Board of REALTORS®
MLS Number: 68894
APN: 088226361486022
- 600 Maverick Ln
- 210 W 8th St Unit 4
- 210 W 8th St Unit 8
- 605 4th Ave
- 2202 Broadway St
- 1603 Red Cedar Ln
- 520 Meadows Ct
- 529 Meadows Ct
- 519 Meadows Ct
- 209 S 1st St
- 408 Sandpiper Ct
- 1000 Van Fleet St
- 184 NW 25th Ct
- 1404 NW Arbor Dr
- 1951 N James St
- 5300-5472 Mortensen Rd
- 4912 Mortensen Rd
- 100 Deerwood Dr
- 4720 Mortensen Rd
- 1704 NE Gateway Ct
