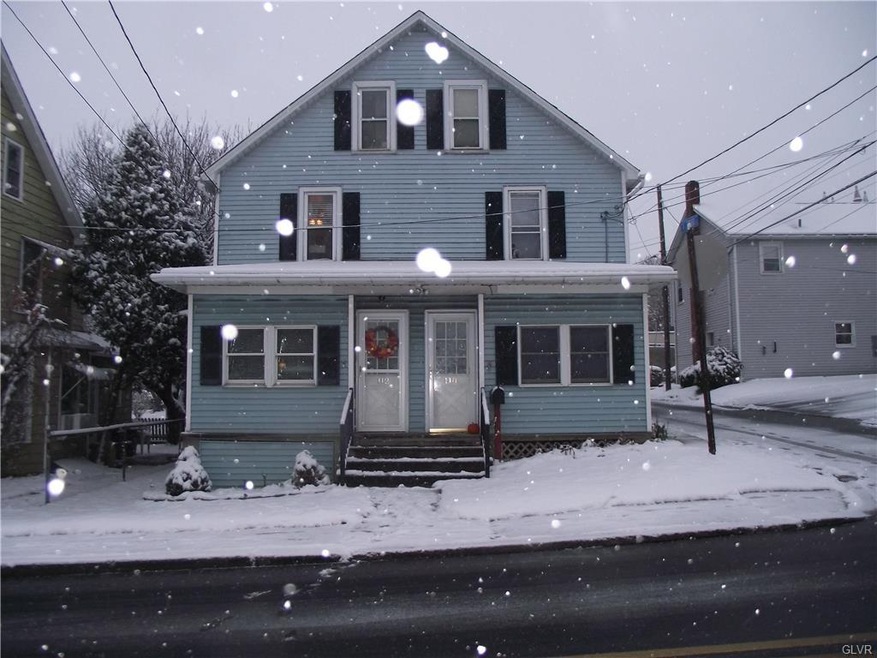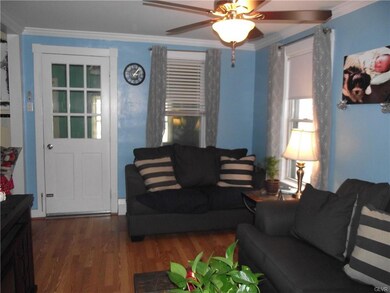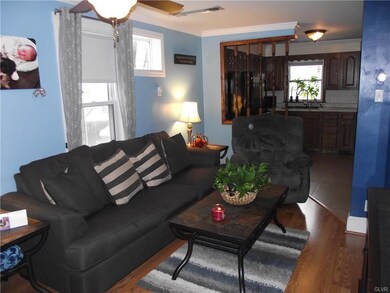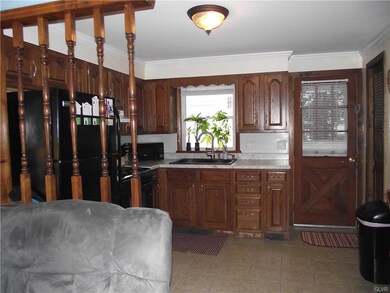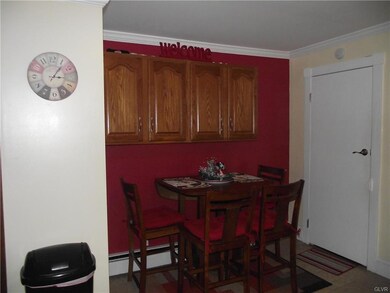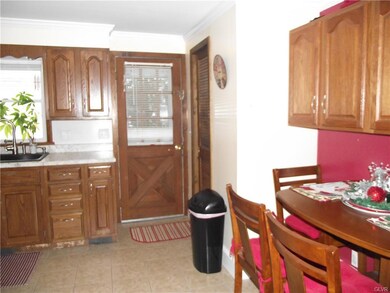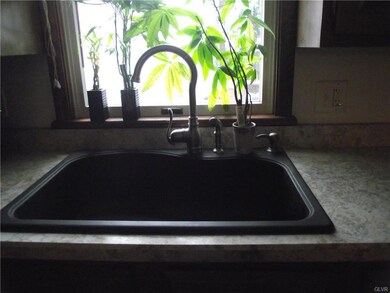112 E Walnut St Nazareth, PA 18064
Highlights
- Colonial Architecture
- Deck
- Den
- Floyd R. Shafer Elementary School Rated A-
- Wood Flooring
- Fenced Yard
About This Home
As of February 2018Great twin is walking distance from the center of Nazareth. Central air, rear deck with fenced in yard. Updated kitchen with crown molding and tile floor. Beautiful wood floors in family room and bedrooms. 2 beds on second level and 3rd bedroom once heat is installed on 3rd level. 1 full and 1 half bath. Nice size eat in kitchen, family room and enclosed front porch can be used for an office or den. Ceiling fans in all bedrooms and family room. Laundry in basement. Great location! Refrigerator and washing and drying staying!!
Last Agent to Sell the Property
Joanna Kilgannon
BetterHomes&GardensRE/Cassidon

Townhouse Details
Home Type
- Townhome
Est. Annual Taxes
- $2,667
Year Built
- Built in 1900
Lot Details
- 1,470 Sq Ft Lot
- Fenced Yard
Parking
- Off-Street Parking
Home Design
- Semi-Detached or Twin Home
- Colonial Architecture
- Asphalt Roof
- Vinyl Construction Material
Interior Spaces
- 862 Sq Ft Home
- 2-Story Property
- Ceiling Fan
- Den
- Basement Fills Entire Space Under The House
- Storage In Attic
Kitchen
- Eat-In Kitchen
- Gas Oven
Flooring
- Wood
- Wall to Wall Carpet
- Tile
- Vinyl
Bedrooms and Bathrooms
- 2 Bedrooms
- Cedar Closet
Laundry
- Laundry on lower level
- Washer and Dryer
Home Security
Outdoor Features
- Deck
- Shed
Utilities
- Central Air
- Baseboard Heating
- Hot Water Heating System
- Heating System Uses Oil
- Less than 100 Amp Service
- Gas Water Heater
- Cable TV Available
Listing and Financial Details
- Assessor Parcel Number 5264-14-1449-9493
Ownership History
Purchase Details
Home Financials for this Owner
Home Financials are based on the most recent Mortgage that was taken out on this home.Purchase Details
Home Financials for this Owner
Home Financials are based on the most recent Mortgage that was taken out on this home.Purchase Details
Home Financials for this Owner
Home Financials are based on the most recent Mortgage that was taken out on this home.Map
Home Values in the Area
Average Home Value in this Area
Purchase History
| Date | Type | Sale Price | Title Company |
|---|---|---|---|
| Deed | $124,900 | None Available | |
| Deed | $96,900 | None Available | |
| Deed | $95,000 | None Available |
Mortgage History
| Date | Status | Loan Amount | Loan Type |
|---|---|---|---|
| Open | $5,303 | FHA | |
| Open | $121,693 | FHA | |
| Closed | $5,000 | Unknown | |
| Previous Owner | $77,520 | New Conventional | |
| Previous Owner | $93,279 | FHA |
Property History
| Date | Event | Price | Change | Sq Ft Price |
|---|---|---|---|---|
| 05/16/2025 05/16/25 | For Sale | $189,900 | +52.0% | $220 / Sq Ft |
| 02/09/2018 02/09/18 | Sold | $124,900 | 0.0% | $145 / Sq Ft |
| 12/26/2017 12/26/17 | Pending | -- | -- | -- |
| 12/11/2017 12/11/17 | For Sale | $124,900 | +28.9% | $145 / Sq Ft |
| 10/31/2013 10/31/13 | Sold | $96,900 | -3.0% | $112 / Sq Ft |
| 09/20/2013 09/20/13 | Pending | -- | -- | -- |
| 07/12/2013 07/12/13 | For Sale | $99,900 | -- | $116 / Sq Ft |
Tax History
| Year | Tax Paid | Tax Assessment Tax Assessment Total Assessment is a certain percentage of the fair market value that is determined by local assessors to be the total taxable value of land and additions on the property. | Land | Improvement |
|---|---|---|---|---|
| 2025 | $345 | $31,900 | $10,900 | $21,000 |
| 2024 | $2,721 | $31,900 | $10,900 | $21,000 |
| 2023 | $2,667 | $31,900 | $10,900 | $21,000 |
| 2022 | $2,667 | $31,900 | $10,900 | $21,000 |
| 2021 | $2,665 | $31,900 | $10,900 | $21,000 |
| 2020 | $2,665 | $31,900 | $10,900 | $21,000 |
| 2019 | $2,625 | $31,900 | $10,900 | $21,000 |
| 2018 | $2,570 | $31,900 | $10,900 | $21,000 |
| 2017 | $2,531 | $31,900 | $10,900 | $21,000 |
| 2016 | -- | $31,900 | $10,900 | $21,000 |
| 2015 | -- | $31,900 | $10,900 | $21,000 |
| 2014 | -- | $31,900 | $10,900 | $21,000 |
Source: Greater Lehigh Valley REALTORS®
MLS Number: 565860
APN: J7SE3C 1 2 0421
- 200 S Whitfield St
- 2 N Main St
- 49 N Broad St
- 171 N New St
- 634 S Spruce St
- 352 Mauch Chunk St
- 0 Forest Dr
- 634 Country Club Rd
- 237 Danbury Dr
- 2864 Briarwood Ln
- 446 Schoeneck Ave
- 366 Winter Springs Rd
- 451 Country Club Rd
- 4478 Cottonwood Dr
- 4463 Elmwood Dr
- 2613 English Ivy Rd
- 7 Inverness Ln
- 50 Edinburgh Dr
- 9 Moor Dr
- 385 Nolf Rd
