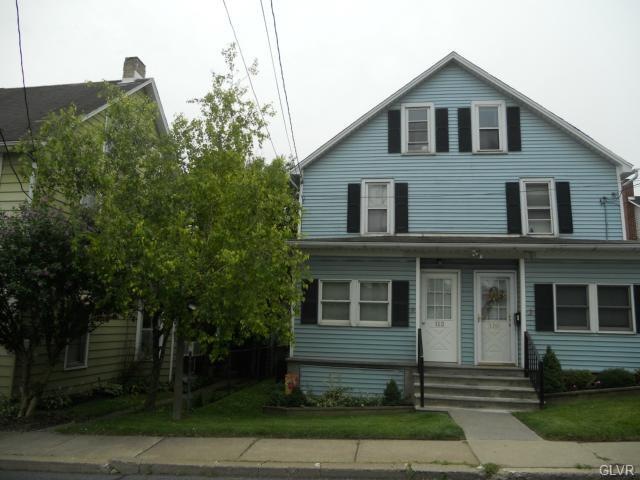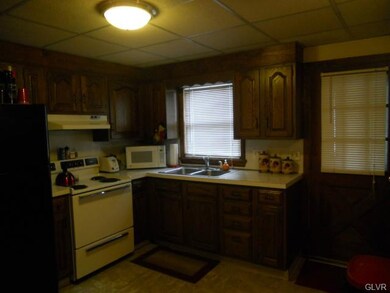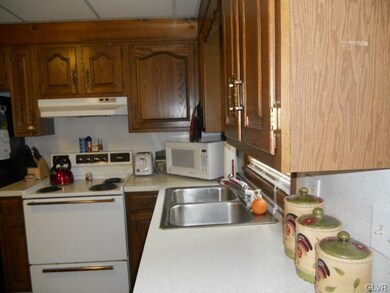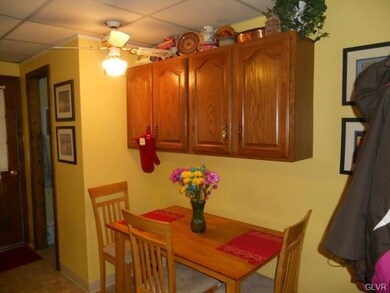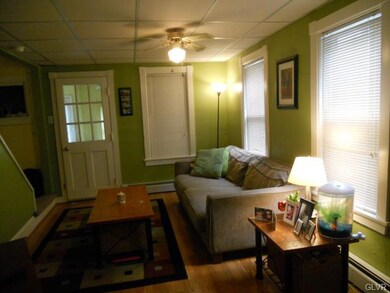112 E Walnut St Nazareth, PA 18064
Highlights
- Colonial Architecture
- Deck
- Den
- Floyd R. Shafer Elementary School Rated A-
- Wood Flooring
- Eat-In Kitchen
About This Home
As of February 2018Cozy twin located a short walk from the center of Nazareth.The original front porch has been converted into a cozy den. Private rear deck and yard allows for privacy and is great for entertaining. This is a very convenient location, just a short commute to I33/78/22 and shopping. Parking is permitted across the street in vacant lot.
Last Agent to Sell the Property
Sue Ella Mack
BHHS Fox & Roach Bethlehem
Last Buyer's Agent
Joanna Kilgannon
BetterHomes&GardensRE/Cassidon

Townhouse Details
Home Type
- Townhome
Year Built
- Built in 1900
Lot Details
- 1,470 Sq Ft Lot
Parking
- Off-Street Parking
Home Design
- Semi-Detached or Twin Home
- Colonial Architecture
- Asphalt Roof
- Vinyl Construction Material
Interior Spaces
- 862 Sq Ft Home
- Den
- Storage In Attic
- Laundry on lower level
Kitchen
- Eat-In Kitchen
- Electric Oven
Flooring
- Wood
- Wall to Wall Carpet
- Tile
- Vinyl
Bedrooms and Bathrooms
- 2 Bedrooms
Basement
- Basement Fills Entire Space Under The House
- Exterior Basement Entry
Outdoor Features
- Deck
- Shed
Utilities
- Central Air
- Baseboard Heating
- Hot Water Heating System
- Heating System Uses Oil
- Less than 100 Amp Service
- Gas Water Heater
- Cable TV Available
Listing and Financial Details
- Assessor Parcel Number J7SE3C120421
Ownership History
Purchase Details
Home Financials for this Owner
Home Financials are based on the most recent Mortgage that was taken out on this home.Purchase Details
Home Financials for this Owner
Home Financials are based on the most recent Mortgage that was taken out on this home.Purchase Details
Home Financials for this Owner
Home Financials are based on the most recent Mortgage that was taken out on this home.Map
Home Values in the Area
Average Home Value in this Area
Purchase History
| Date | Type | Sale Price | Title Company |
|---|---|---|---|
| Deed | $124,900 | None Available | |
| Deed | $96,900 | None Available | |
| Deed | $95,000 | None Available |
Mortgage History
| Date | Status | Loan Amount | Loan Type |
|---|---|---|---|
| Open | $5,303 | FHA | |
| Open | $121,693 | FHA | |
| Closed | $5,000 | Unknown | |
| Previous Owner | $77,520 | New Conventional | |
| Previous Owner | $93,279 | FHA |
Property History
| Date | Event | Price | Change | Sq Ft Price |
|---|---|---|---|---|
| 05/16/2025 05/16/25 | For Sale | $189,900 | +52.0% | $220 / Sq Ft |
| 02/09/2018 02/09/18 | Sold | $124,900 | 0.0% | $145 / Sq Ft |
| 12/26/2017 12/26/17 | Pending | -- | -- | -- |
| 12/11/2017 12/11/17 | For Sale | $124,900 | +28.9% | $145 / Sq Ft |
| 10/31/2013 10/31/13 | Sold | $96,900 | -3.0% | $112 / Sq Ft |
| 09/20/2013 09/20/13 | Pending | -- | -- | -- |
| 07/12/2013 07/12/13 | For Sale | $99,900 | -- | $116 / Sq Ft |
Tax History
| Year | Tax Paid | Tax Assessment Tax Assessment Total Assessment is a certain percentage of the fair market value that is determined by local assessors to be the total taxable value of land and additions on the property. | Land | Improvement |
|---|---|---|---|---|
| 2025 | $345 | $31,900 | $10,900 | $21,000 |
| 2024 | $2,721 | $31,900 | $10,900 | $21,000 |
| 2023 | $2,667 | $31,900 | $10,900 | $21,000 |
| 2022 | $2,667 | $31,900 | $10,900 | $21,000 |
| 2021 | $2,665 | $31,900 | $10,900 | $21,000 |
| 2020 | $2,665 | $31,900 | $10,900 | $21,000 |
| 2019 | $2,625 | $31,900 | $10,900 | $21,000 |
| 2018 | $2,570 | $31,900 | $10,900 | $21,000 |
| 2017 | $2,531 | $31,900 | $10,900 | $21,000 |
| 2016 | -- | $31,900 | $10,900 | $21,000 |
| 2015 | -- | $31,900 | $10,900 | $21,000 |
| 2014 | -- | $31,900 | $10,900 | $21,000 |
Source: Greater Lehigh Valley REALTORS®
MLS Number: 454461
APN: J7SE3C 1 2 0421
- 200 S Whitfield St
- 2 N Main St
- 49 N Broad St
- 171 N New St
- 634 S Spruce St
- 352 Mauch Chunk St
- 0 Forest Dr
- 634 Country Club Rd
- 237 Danbury Dr
- 2864 Briarwood Ln
- 446 Schoeneck Ave
- 366 Winter Springs Rd
- 451 Country Club Rd
- 4478 Cottonwood Dr
- 4463 Elmwood Dr
- 2613 English Ivy Rd
- 7 Inverness Ln
- 50 Edinburgh Dr
- 9 Moor Dr
- 385 Nolf Rd
