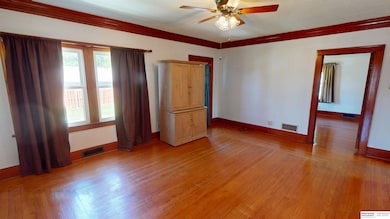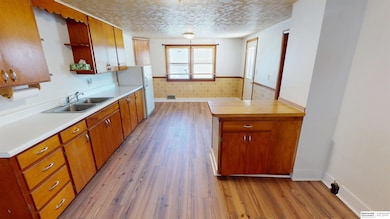
112 E Whittingham St Valley, NE 68064
Estimated payment $1,329/month
Highlights
- Deck
- Wood Flooring
- Sitting Room
- Douglas County West High School Rated 9+
- No HOA
- Cedar Closet
About This Home
Welcome to this charming 1.5-story home that beautifully blends vintage allure with modern updates. Enjoy 2 inviting main floor bedrooms and a cozy eat-in kitchen, along with a separate sitting room or flex space. The home features beautifully preserved wood floors from 1900, enhanced by stunning wood trim that adds character and warmth. An additional spacious bedroom on the second floor offers privacy and flexibility. Recent updates to plumbing, electrical systems, and windows provide peace of mind and efficiency for today's lifestyles. Step outside to a large wrap-around deck. While the property lacks a garage, there is alley access and ample space to build one, ideal for your future plans. This delightful home is a perfect blend of historic charm and modern convenience, ready for you to create new memories. Elevation certificate in Associated Docs.
Open House Schedule
-
Sunday, November 02, 20253:00 to 5:00 pm11/2/2025 3:00:00 PM +00:0011/2/2025 5:00:00 PM +00:00Welcome to this charming 1.5-story home that beautifully blends vintage allure with modern updates. Enjoy 2 inviting main floor bedrooms and a cozy eat-in kitchen, along with a separate sitting room or flex space. The home features beautifully preserved wood floors from 1900, enhanced by stunning wood trim that adds character and warmth. An additional spacious bedroom on the second floor offers privacy and flexibility. Recent updates to plumbing, electrical systems, and windows provide peace of mind and efficiency for today's lifestyles. Step outside to a large wrap-around deck. While the property lacks a garage, there is alley access and ample space to build one, ideal for your future plans. This delightful home is a perfect blend of historic charm and modern convenience, ready for you to create new memories.Add to Calendar
Home Details
Home Type
- Single Family
Est. Annual Taxes
- $2,110
Year Built
- Built in 1900
Lot Details
- 5,625 Sq Ft Lot
- Lot Dimensions are 45 x 125
- Property is Fully Fenced
- Chain Link Fence
Parking
- Off-Street Parking
Home Design
- Block Foundation
- Composition Roof
- Steel Siding
Interior Spaces
- 1,661 Sq Ft Home
- 1.5-Story Property
- Ceiling Fan
- Window Treatments
- Sitting Room
- Dining Area
- Crawl Space
Flooring
- Wood
- Vinyl
Bedrooms and Bathrooms
- 3 Bedrooms
- Cedar Closet
- Walk-In Closet
- 1 Bathroom
Outdoor Features
- Deck
- Shed
Schools
- Douglas County West Elementary And Middle School
- Douglas County West High School
Utilities
- Forced Air Heating and Cooling System
Community Details
- No Home Owners Association
- Mayne & Rileys Subdivision
Listing and Financial Details
- Assessor Parcel Number 1724570000
Matterport 3D Tour
Map
Home Values in the Area
Average Home Value in this Area
Tax History
| Year | Tax Paid | Tax Assessment Tax Assessment Total Assessment is a certain percentage of the fair market value that is determined by local assessors to be the total taxable value of land and additions on the property. | Land | Improvement |
|---|---|---|---|---|
| 2025 | $2,110 | $169,900 | $13,300 | $156,600 |
| 2024 | $2,525 | $157,500 | $13,300 | $144,200 |
| 2023 | $2,525 | $157,500 | $13,300 | $144,200 |
| 2022 | $2,129 | $120,000 | $13,300 | $106,700 |
| 2021 | $2,041 | $120,000 | $13,300 | $106,700 |
| 2020 | $2,208 | $123,800 | $13,300 | $110,500 |
| 2019 | $2,321 | $116,000 | $13,300 | $102,700 |
| 2018 | $2,130 | $106,600 | $7,000 | $99,600 |
| 2017 | $1,731 | $86,600 | $7,000 | $79,600 |
| 2016 | $1,735 | $86,600 | $7,000 | $79,600 |
| 2015 | $1,798 | $86,600 | $7,000 | $79,600 |
| 2014 | $1,798 | $86,600 | $7,000 | $79,600 |
Property History
| Date | Event | Price | List to Sale | Price per Sq Ft |
|---|---|---|---|---|
| 10/13/2025 10/13/25 | Price Changed | $219,900 | -4.3% | $132 / Sq Ft |
| 07/07/2025 07/07/25 | For Sale | $229,900 | -- | $138 / Sq Ft |
About the Listing Agent

When Family Matters, We are the Real Estate Agents for You! We are a family team of 5 and all work together. We are easy to get ahold of and work hard to meet our clients needs. Licensed in Iowa and Nebraska.
Nancy's Other Listings
Source: Great Plains Regional MLS
MLS Number: 22518595
APN: 2457-0000-17
- 125 E Charles St
- 125 W Whittingham St
- 211 W Charles St
- 217 W Charles St
- 218 W Whittingham St
- 308 W Waring St
- 105 N Platte St
- 107 N Platte St
- 109 N Platte St
- 1108 S Valley View St
- 6044 N 280th Cir
- 6032 N 280th Cir
- 6038 N 280th Cir
- 1201 S Lakewood St
- 1106 S Lakewood St
- 6026 N 280th Cir
- 6026 N 280th St
- 6020 N 280th Cir
- 5705 N 284th Cir
- 5613 N 284th Cir
- 7307 N 279th St
- 7515 N 286th St
- 2510 Campanile Rd
- 3333 N 212th St
- 2120 N Main St
- 20862 T Plaza
- 1702 N 205th St
- 3321 N 200th Ave
- 3535 Piney Creek Dr
- 19910 Lake Plaza
- 19312 Grant Plaza
- 19111 Grand Ave
- 1010 N 192nd Ct
- 3555 N 185th Ct
- 19551 Molly St
- 3132 N 186 Plaza
- 1303-1403 S 203rd St
- 1818 S 204th St
- 5406 N 186th St
- 19050 Jackson Ct





