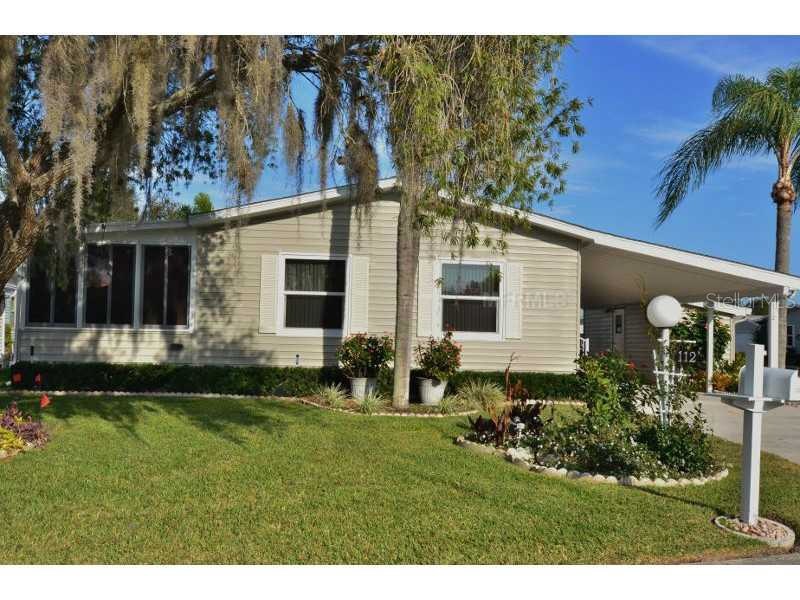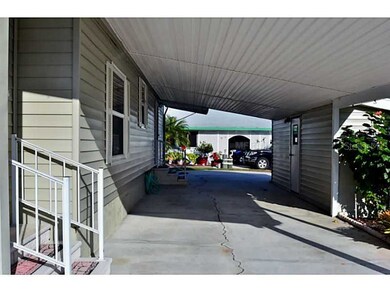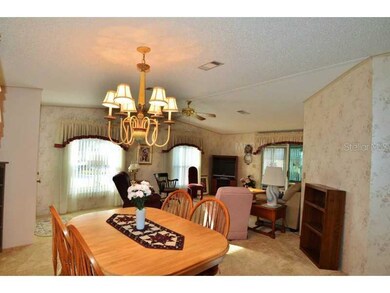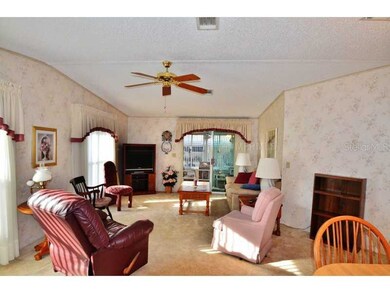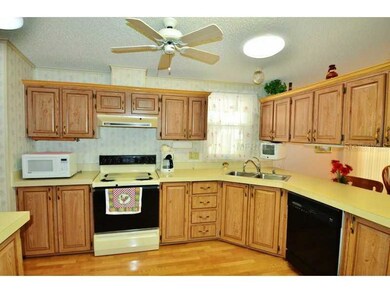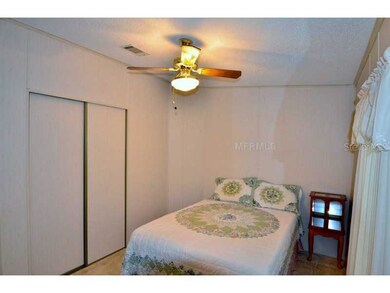
112 Eagle Cir Ellenton, FL 34222
East Ellentown NeighborhoodHighlights
- Senior Community
- Open Floorplan
- Cathedral Ceiling
- Gated Community
- Property is near public transit
- Main Floor Primary Bedroom
About This Home
As of June 2014A True Charmer!! Home has been lovingly maintained !! 2 Beds/ 2 Bath & a Rare 2 CAR CARPORT, with a Circle Driveway. MOVE IN CONDITION !! SPIC & SPAN !! Inside walls & ceilings refinished in 2012 & exterior painted in 2013---Service contract remaining on Air Conditioner--AC replaced 2005---ROOF replaced 12/2009--INSIDE LAUNDRY ROOM---WINDOWS have been replaced & have "acrylic" windows in the screened lanai--Newer carpeting in living area and both baths and WOOD LAMINATE in the kitchen!! This home is a MUST SEE!! RIDGEWOOD A LAND OWNED 55 and over, 24 HOUR SECURITY & GATED community with Majestic oaks and offer a park like, setting. Linger under the shade of the oaks of the winding streets and quiet cul-de-sacs, Ridgewood gives you a peaceful feeling as you tour the neighborhood. Friendly smiles and waves will immediately make you feel at home and even allows 2 small pets . Numerous social activities give you a chance to meet your new friends and neighbors. With their fun scheduled activities of Dinners, Lunches, Card games, Shuffle board, Tennis, a HEATED COMMUNITY POOL & Hot Tub and Community Trips, Ridgewood is A great place to call home!
Last Agent to Sell the Property
Kathe Wallace
License #0524420 Listed on: 01/24/2014
Last Buyer's Agent
Bill Thurman
LIMBO COMPANY SARASOTA ASSOC License #3239418
Property Details
Home Type
- Manufactured Home
Est. Annual Taxes
- $539
Year Built
- Built in 1991
Lot Details
- 4,922 Sq Ft Lot
- Property fronts a private road
- Mature Landscaping
- Corner Lot
- Zero Lot Line
HOA Fees
- $28 Monthly HOA Fees
Home Design
- Slab Foundation
- Siding
Interior Spaces
- 1,027 Sq Ft Home
- Open Floorplan
- Cathedral Ceiling
- Ceiling Fan
- Thermal Windows
- Blinds
- Sliding Doors
- Great Room
- L-Shaped Dining Room
- Inside Utility
- Laundry in unit
- Crawl Space
- Fire and Smoke Detector
Kitchen
- Eat-In Kitchen
- Range
- Dishwasher
Flooring
- Carpet
- Laminate
- Vinyl
Bedrooms and Bathrooms
- 2 Bedrooms
- Primary Bedroom on Main
- Walk-In Closet
- 2 Full Bathrooms
Parking
- 2 Carport Spaces
- Oversized Parking
- Workshop in Garage
- Driveway
- Off-Street Parking
- Golf Cart Parking
Utilities
- Humidity Control
- Central Heating and Cooling System
- Underground Utilities
- Electric Water Heater
- Cable TV Available
Additional Features
- Reclaimed Water Irrigation System
- Shed
- Property is near public transit
- Manufactured Home
Listing and Financial Details
- Down Payment Assistance Available
- Homestead Exemption
- Visit Down Payment Resource Website
- Tax Lot 112
- Assessor Parcel Number 835205659
Community Details
Overview
- Senior Community
- Ridgewood Oaks Land Condo Phs 2 3 & 4 Subdivision
- Association Owns Recreation Facilities
- Leased Association Recreation
- The community has rules related to deed restrictions
- Rental Restrictions
Recreation
- Tennis Courts
- Recreation Facilities
- Shuffleboard Court
- Community Pool
Pet Policy
- 2 Pets Allowed
- Small pets allowed
Security
- Gated Community
Similar Homes in Ellenton, FL
Home Values in the Area
Average Home Value in this Area
Property History
| Date | Event | Price | Change | Sq Ft Price |
|---|---|---|---|---|
| 07/11/2025 07/11/25 | Price Changed | $214,500 | -14.0% | $209 / Sq Ft |
| 01/31/2025 01/31/25 | For Sale | $249,500 | +171.2% | $243 / Sq Ft |
| 06/12/2014 06/12/14 | Sold | $92,000 | -7.5% | $90 / Sq Ft |
| 05/29/2014 05/29/14 | Pending | -- | -- | -- |
| 01/24/2014 01/24/14 | For Sale | $99,500 | -- | $97 / Sq Ft |
Tax History Compared to Growth
Agents Affiliated with this Home
-
Joseph Pickett

Seller's Agent in 2025
Joseph Pickett
Laru Beya Estate Company INC
(941) 224-7344
92 in this area
94 Total Sales
-
K
Seller's Agent in 2014
Kathe Wallace
-
Leland Wallace

Seller Co-Listing Agent in 2014
Leland Wallace
KW SUNCOAST
(941) 713-5934
2 in this area
66 Total Sales
-
B
Buyer's Agent in 2014
Bill Thurman
LIMBO COMPANY SARASOTA ASSOC
Map
Source: Stellar MLS
MLS Number: M5843402
- 83 Eagle Cir
- 89 Whipporwill Ct
- 100 Whipporwill Ct
- 76 Eagle Cir
- 49 Partridge Ave
- 73 Whipporwill Ct
- 179 Nightingale Cir
- 181 Nightingale Cir
- 15 Meadowlark Cir
- 60 Mourningdove Ct
- 60 Mourning Dove Ct
- 135 Hummingbird Ave
- 2515 63rd Ave E
- 24 Meadowlark Cir
- 146 Nightingale Cir
- 48 Quail Ct
- 85 Meadow Cir
- 7 Meadow Cir
- 77 Spoonbill Ln
- 2745 62nd Ave E
