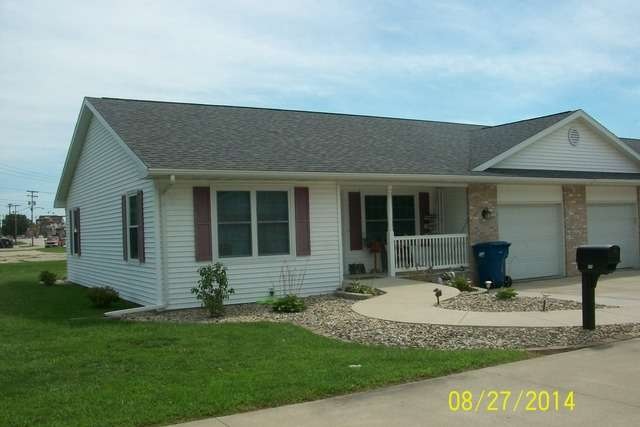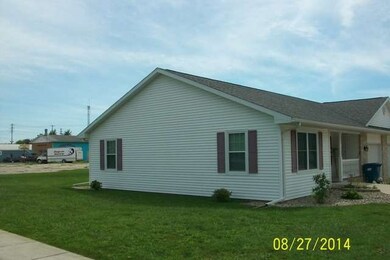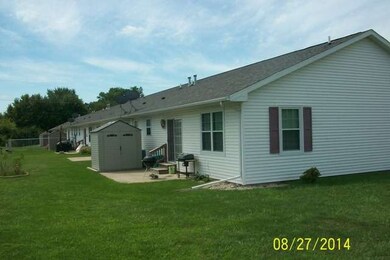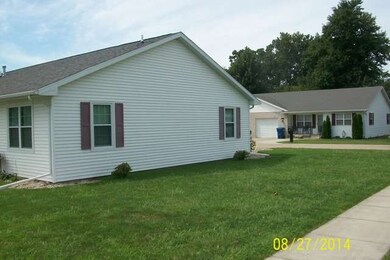
112 Fleming Ct Unit 1 Watseka, IL 60970
Highlights
- Attached Garage
- Forced Air Heating and Cooling System
- 1-minute walk to Legion Park
About This Home
As of March 2025This is a very nice home on corner lot with large rooms,new windows,double concrete driveway, the home is move in ready, with new updates, the home has a great location close to shopping,schools, this is a must see home. This codo has handicap or disability access. The owner just finished painting the entire inside of the condo, it is fresh and for sure move ready.
Last Agent to Sell the Property
Smith's Real Estate Services, License #471000023 Listed on: 08/27/2014
Last Buyer's Agent
Smith's Real Estate Services, License #471000023 Listed on: 08/27/2014
Property Details
Home Type
- Condominium
Est. Annual Taxes
- $1,810
Year Built
- 1997
Parking
- Attached Garage
- Parking Included in Price
Home Design
- Vinyl Siding
Basement
- Crawl Space
Utilities
- Forced Air Heating and Cooling System
- Heating System Uses Gas
Ownership History
Purchase Details
Home Financials for this Owner
Home Financials are based on the most recent Mortgage that was taken out on this home.Purchase Details
Home Financials for this Owner
Home Financials are based on the most recent Mortgage that was taken out on this home.Purchase Details
Similar Home in Watseka, IL
Home Values in the Area
Average Home Value in this Area
Purchase History
| Date | Type | Sale Price | Title Company |
|---|---|---|---|
| Warranty Deed | $108,500 | None Listed On Document | |
| Interfamily Deed Transfer | $79,000 | -- | |
| Deed | $76,500 | -- |
Property History
| Date | Event | Price | Change | Sq Ft Price |
|---|---|---|---|---|
| 03/27/2025 03/27/25 | Sold | $108,001 | +2.9% | $96 / Sq Ft |
| 03/08/2025 03/08/25 | Pending | -- | -- | -- |
| 03/04/2025 03/04/25 | For Sale | $105,000 | +32.9% | $93 / Sq Ft |
| 04/27/2015 04/27/15 | Sold | $79,000 | 0.0% | $70 / Sq Ft |
| 03/23/2015 03/23/15 | Pending | -- | -- | -- |
| 08/27/2014 08/27/14 | For Sale | $79,000 | -- | $70 / Sq Ft |
Tax History Compared to Growth
Tax History
| Year | Tax Paid | Tax Assessment Tax Assessment Total Assessment is a certain percentage of the fair market value that is determined by local assessors to be the total taxable value of land and additions on the property. | Land | Improvement |
|---|---|---|---|---|
| 2024 | $1,810 | $38,800 | $2,790 | $36,010 |
| 2023 | $1,810 | $35,600 | $2,560 | $33,040 |
| 2022 | $1,882 | $29,860 | $2,150 | $27,710 |
| 2021 | $1,990 | $28,980 | $2,090 | $26,890 |
| 2020 | $2,004 | $30,990 | $2,230 | $28,760 |
| 2019 | $1,995 | $29,970 | $2,160 | $27,810 |
| 2018 | $2,003 | $29,180 | $2,100 | $27,080 |
| 2017 | $2,070 | $29,180 | $2,060 | $27,120 |
| 2016 | $2,084 | $29,180 | $2,060 | $27,120 |
| 2015 | $2,465 | $28,810 | $2,030 | $26,780 |
| 2014 | $2,465 | $28,280 | $1,990 | $26,290 |
| 2013 | $2,649 | $29,530 | $2,080 | $27,450 |
Agents Affiliated with this Home
-
Tim Smith

Seller's Agent in 2025
Tim Smith
Smith's Real Estate Services,
(815) 383-7592
407 Total Sales
-
Kaye Harper

Buyer's Agent in 2025
Kaye Harper
Coldwell Banker Real Estate Group
(217) 841-0068
154 Total Sales
-
Richard Smith

Seller's Agent in 2015
Richard Smith
Smith's Real Estate Services,
(815) 432-2900
225 Total Sales
Map
Source: Midwest Real Estate Data (MRED)
MLS Number: MRD08712728
APN: 19-32-376-022
- 218 W Fleming St
- 219 W Mulberry St
- 221 S 3rd St
- 319 S 3rd St
- 529 N 2nd St
- 212 E Ash St
- 308 E Oak St
- 106 W Sheridan St
- 302 E Cherry St Unit B
- 433 S 5th St
- 320 E Locust St
- 400 N Market St
- 328 E Mulberry St
- 428 E Cherry St
- 426 E Locust St
- 407 E Mulberry St
- 465 E Ash St
- 516 E Locust St
- 538 E Mulberry St
- 530 E Ash St



