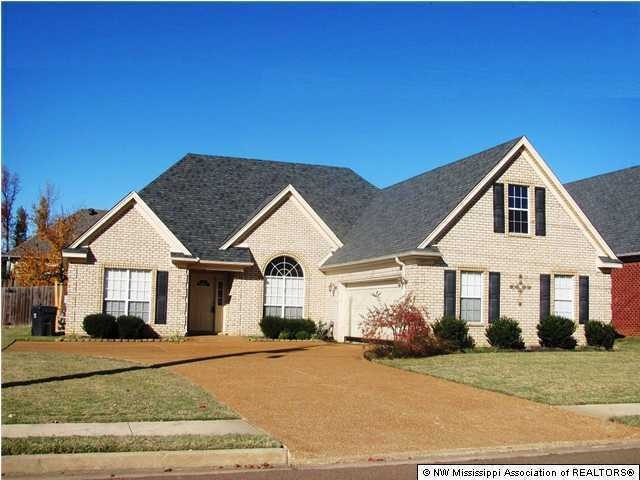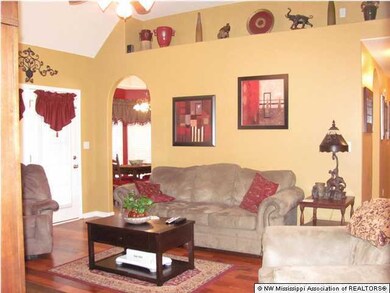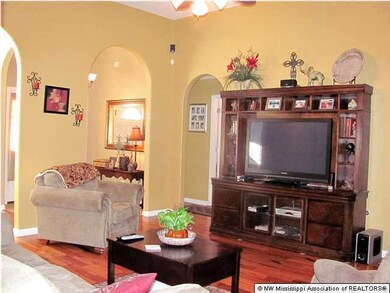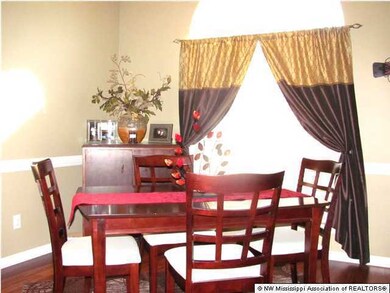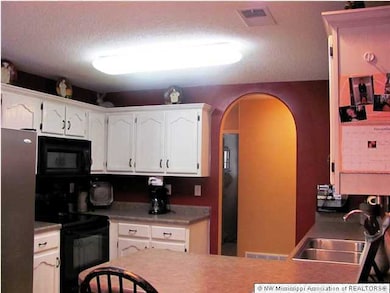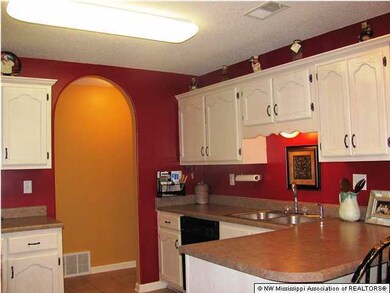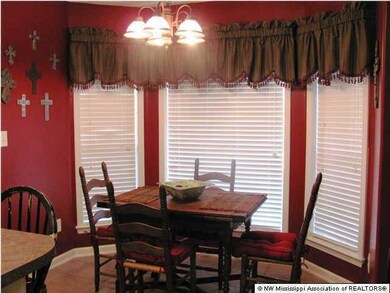
112 Forked Creek Pkwy Hernando, MS 38632
Highlights
- Cathedral Ceiling
- Wood Flooring
- Porch
- Oak Grove Central Elementary School Rated A-
- Breakfast Room
- 2 Car Attached Garage
About This Home
As of October 2014Charming split bedroom plan home in Forked Creek features 3 bedrooms and 2 full baths plus a huge unfinished expandable area. As you enter the home, you will find a formal dining room with a Palladian window that provides tons of natural light into the home. The kitchen features a nice breakfast area, ample cabinets & counter space and a deep pantry. The large master has a trayed ceiling and the salon bath has a tall vanity with two bowls, his & her closets and a large shower & separate whirlpool bath. There are two additional bedrooms and full bath on the other side of home for added privacy. Home has new interior paint, gorgeous wood flooring in the dining & great room, a corner fireplace with vented, gas logs, tons of arches and natural light and a laundry room that will accommodate an additional refrigerator. Outside offers a covered back porch and the home's brick and vinyl siding make it virtually maintenance free. Great price for this area!
Last Agent to Sell the Property
BRIAN COUCH
Century 21 Bob Leigh & Associates-her
Co-Listed By
TERRY THOMAS
Century 21 Bob Leigh & Associates-her
Last Buyer's Agent
Margie Collins
#1 Realty Group - Ob License #S29479
Home Details
Home Type
- Single Family
Est. Annual Taxes
- $1,650
Year Built
- Built in 2004
Lot Details
- Lot Dimensions are 70x117
- Privacy Fence
- Wood Fence
- Landscaped
HOA Fees
- $17 Monthly HOA Fees
Parking
- 2 Car Attached Garage
Home Design
- Brick Exterior Construction
- Slab Foundation
- Architectural Shingle Roof
- Siding
Interior Spaces
- 1,668 Sq Ft Home
- Cathedral Ceiling
- Ceiling Fan
- Gas Log Fireplace
- Window Treatments
- Great Room with Fireplace
- Breakfast Room
- Attic Fan
Kitchen
- Breakfast Bar
- Electric Oven
- Electric Range
- Microwave
- Dishwasher
- Disposal
Flooring
- Wood
- Carpet
- Laminate
- Tile
Bedrooms and Bathrooms
- 3 Bedrooms
- 2 Full Bathrooms
- Double Vanity
- Bathtub Includes Tile Surround
- Separate Shower
Home Security
- Home Security System
- Fire and Smoke Detector
Outdoor Features
- Rain Gutters
- Porch
Schools
- Hernando Elementary And Middle School
- Hernando High School
Utilities
- Central Heating and Cooling System
- Heating System Uses Natural Gas
Community Details
- Forked Creek Subdivision
Ownership History
Purchase Details
Home Financials for this Owner
Home Financials are based on the most recent Mortgage that was taken out on this home.Purchase Details
Home Financials for this Owner
Home Financials are based on the most recent Mortgage that was taken out on this home.Map
Similar Homes in Hernando, MS
Home Values in the Area
Average Home Value in this Area
Purchase History
| Date | Type | Sale Price | Title Company |
|---|---|---|---|
| Warranty Deed | -- | First National Financial Tit | |
| Warranty Deed | -- | First National Title Llc |
Mortgage History
| Date | Status | Loan Amount | Loan Type |
|---|---|---|---|
| Closed | $10,320 | Unknown | |
| Open | $115,000 | New Conventional | |
| Previous Owner | $150,610 | New Conventional | |
| Previous Owner | $15,236 | Future Advance Clause Open End Mortgage |
Property History
| Date | Event | Price | Change | Sq Ft Price |
|---|---|---|---|---|
| 10/31/2014 10/31/14 | Sold | -- | -- | -- |
| 10/11/2014 10/11/14 | Pending | -- | -- | -- |
| 10/06/2014 10/06/14 | For Sale | $159,900 | +6.7% | $96 / Sq Ft |
| 02/28/2012 02/28/12 | Sold | -- | -- | -- |
| 01/26/2012 01/26/12 | Pending | -- | -- | -- |
| 11/11/2011 11/11/11 | For Sale | $149,900 | -- | $90 / Sq Ft |
Tax History
| Year | Tax Paid | Tax Assessment Tax Assessment Total Assessment is a certain percentage of the fair market value that is determined by local assessors to be the total taxable value of land and additions on the property. | Land | Improvement |
|---|---|---|---|---|
| 2024 | $1,650 | $14,054 | $3,500 | $10,554 |
| 2023 | $1,650 | $14,054 | $0 | $0 |
| 2022 | $1,650 | $14,054 | $3,500 | $10,554 |
| 2021 | $1,650 | $14,054 | $3,500 | $10,554 |
| 2020 | $1,533 | $13,211 | $0 | $0 |
| 2019 | $1,533 | $13,211 | $3,500 | $9,711 |
| 2017 | $1,511 | $22,478 | $12,989 | $9,489 |
| 2016 | $1,436 | $12,989 | $3,500 | $9,489 |
| 2015 | $1,736 | $22,478 | $12,989 | $9,489 |
| 2014 | $1,394 | $12,989 | $0 | $0 |
| 2013 | $1,504 | $12,989 | $0 | $0 |
Source: MLS United
MLS Number: 2275408
APN: 3081010500002000
- 890 Lindsey Cove
- 579 Fawn Grove Cir
- 0 S Old Hwy 51 Unit 4105246
- 412 Bedford Ln
- 220 Flushing Cove
- 0 Lake View Dr
- 1231 Cross Creek Dr E
- 1230 Cross Creek Dr E
- 1289 Ridge Cove
- 5167 U S 51
- 5163 U S 51
- 5157 U S 51
- 5153 U S 51
- 5147 U S 51
- 5143 U S 51
- 5135 U S 51
- 5093 U S 51
- 2b U S 51
- 2a U S 51
- 294 Crossroads Blvd
