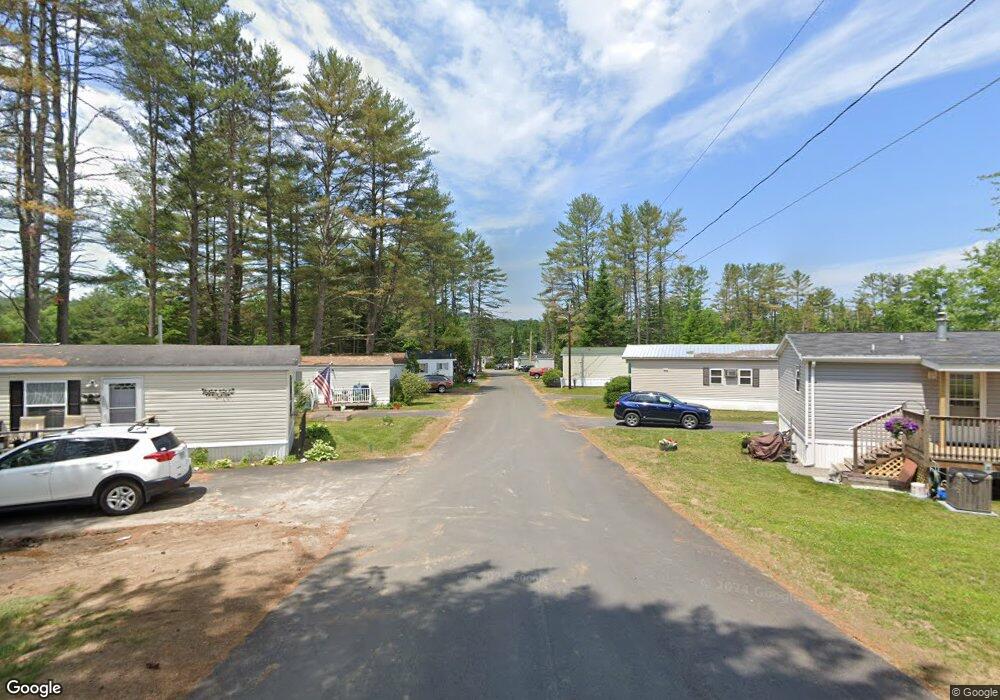112 Fox Hill Ln Franconia, NH 03580
2
Beds
2
Baths
902
Sq Ft
--
Built
About This Home
This home is located at 112 Fox Hill Ln, Franconia, NH 03580. 112 Fox Hill Ln is a home located in Grafton County with nearby schools including Lafayette Regional School, Profile Junior High School, and Profile Senior High School.
Create a Home Valuation Report for This Property
The Home Valuation Report is an in-depth analysis detailing your home's value as well as a comparison with similar homes in the area
Home Values in the Area
Average Home Value in this Area
Tax History Compared to Growth
Map
Nearby Homes
- 00 Iron Foundry Rd Unit 153-6
- 359 Bickford Hill Rd
- 00 New Hampshire 117 Unit 2
- Map 8 Lot 22 Indian Pipe Rd
- 34 Foxglove Ln
- 143 Foxglove Ln
- 25 Lafayette Rd
- 102 Skyline Dr
- 14 Summit Dr
- 000 Easton Rd Unit 4-1.1A
- 11 Summit Dr
- 1476 Profile Rd
- 637 Wallace Hill Rd
- 572 Wells Rd
- 1196 Route 117
- 333 Sunset Hill Rd
- 00 Shepards Run
- 000 Shepards Run Unit 12
- 0 Shepards Run Unit 4 5054579
- 1318 Route 117
- 84 Fox Hill Ln
- 106 Fox Hill Ln
- 127 Fox Hill Ln
- 41 Fox Hill Ln
- 41 Fox Hill Ln
- 73 Fox Hill Ln
- 54 Fox Hill Ln
- 31 Fox Hill Ln
- 90 Fox Hill Ln
- 67 Fox Hill Ln
- 74 Fox Hill Ln
- 122 Fox Hill Ln
- 137 Fox Hill Ln
- 126 Fox Hill Ln
- 133 Fox Hill Ln
- 8 Fox Hill Ln
- 85 Fox Hill Ln
- 37 Fox Hill Ln
- 100 Fox Hill Ln
- 78 Fox Hill Ln
