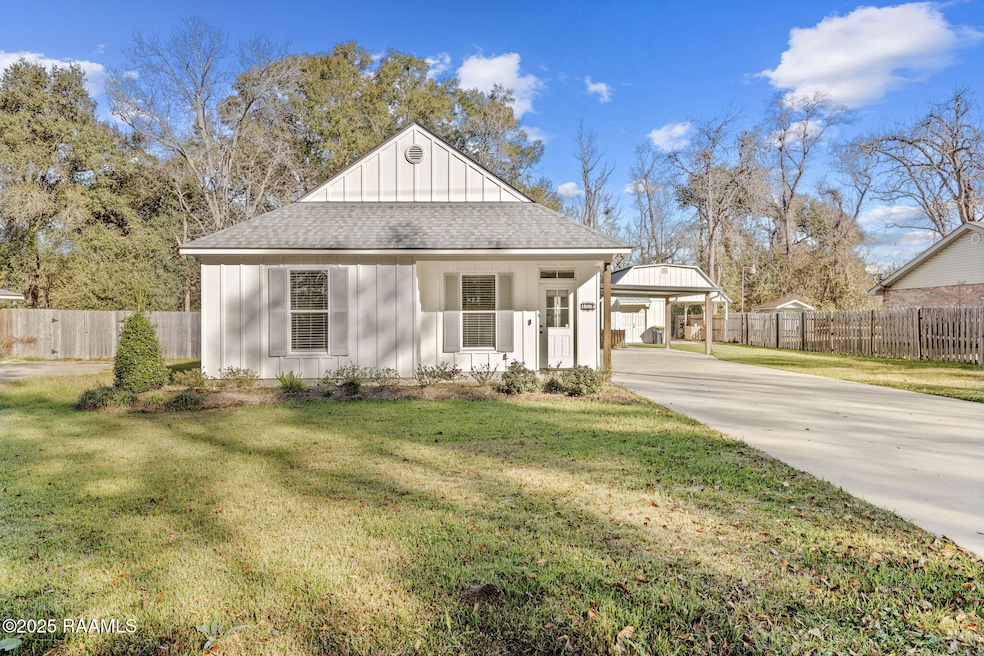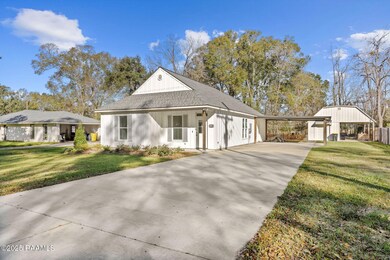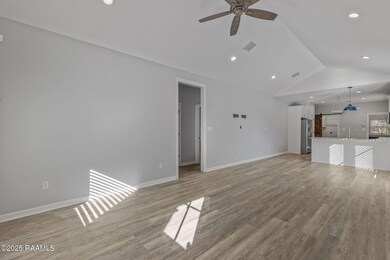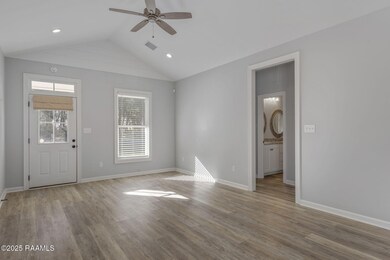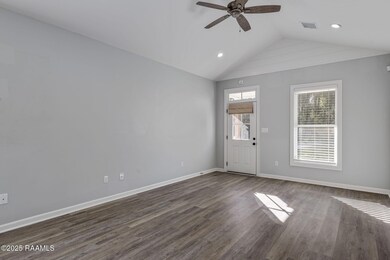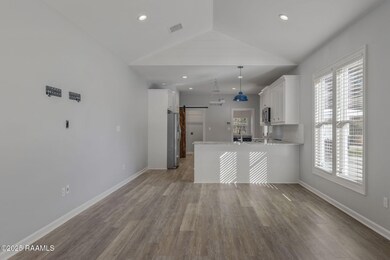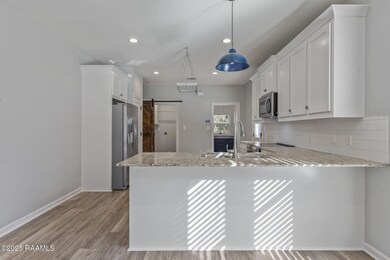
112 Francois St Lafayette, LA 70507
North Lafayette Parish NeighborhoodHighlights
- RV Garage
- Granite Countertops
- Covered patio or porch
- High Ceiling
- Cottage
- Double Pane Windows
About This Home
As of February 2025This adorable turn-key 3-bed, 2-bath home conveniently located off of I-49 qualifies for 100% financing! Perfect as a starter home, it features an open-concept layout with vaulted ceilings in the living area, inviting natural light to brighten the space. Neutral tones and low-maintenance wood plank flooring create a clean and cozy atmosphere throughout.The kitchen offers ample cabinet space and a custom butlers pantry, while the master suite includes a double vanity and a spacious walk-in closet, offering both comfort and functionality.Outside, the large backyard includes a storage shed for extra convenience, and the covered parking adds a practical touch.Schedule your showing today!
Last Agent to Sell the Property
Hargroder Real Estate Group License #0995686181 Listed on: 01/15/2025
Home Details
Home Type
- Single Family
Est. Annual Taxes
- $1,233
Year Built
- Built in 2021
Lot Details
- 0.26 Acre Lot
- Lot Dimensions are 75 x 150
- Partially Fenced Property
- Wood Fence
- Landscaped
- Back Yard
Home Design
- Cottage
- Slab Foundation
- Frame Construction
- Composition Roof
- HardiePlank Type
Interior Spaces
- 1,575 Sq Ft Home
- 1-Story Property
- Built-In Desk
- Crown Molding
- High Ceiling
- Ceiling Fan
- Double Pane Windows
- Window Treatments
- Aluminum Window Frames
- Attic Fan
- Washer and Electric Dryer Hookup
Kitchen
- Microwave
- Dishwasher
- Granite Countertops
- Disposal
Flooring
- Tile
- Vinyl Plank
Bedrooms and Bathrooms
- 3 Bedrooms
- Walk-In Closet
- 2 Full Bathrooms
Home Security
- Security System Owned
- Fire and Smoke Detector
Parking
- 2 Parking Spaces
- 2 Carport Spaces
- RV Garage
Outdoor Features
- Covered patio or porch
- Shed
Schools
- Live Oak Elementary School
- Carencro Middle School
- Carencro High School
Utilities
- Central Heating and Cooling System
- Fiber Optics Available
- Cable TV Available
Community Details
- Francois Subdivision
Listing and Financial Details
- Tax Lot 19
Ownership History
Purchase Details
Home Financials for this Owner
Home Financials are based on the most recent Mortgage that was taken out on this home.Purchase Details
Purchase Details
Home Financials for this Owner
Home Financials are based on the most recent Mortgage that was taken out on this home.Purchase Details
Purchase Details
Purchase Details
Similar Homes in Lafayette, LA
Home Values in the Area
Average Home Value in this Area
Purchase History
| Date | Type | Sale Price | Title Company |
|---|---|---|---|
| Deed | $245,000 | Md Title | |
| Deed | $228,000 | None Listed On Document | |
| Cash Sale Deed | $187,000 | None Available | |
| Cash Sale Deed | $18,000 | None Available | |
| Cash Sale Deed | $15,600 | None Available | |
| Cash Sale Deed | -- | None Available |
Mortgage History
| Date | Status | Loan Amount | Loan Type |
|---|---|---|---|
| Open | $196,000 | New Conventional | |
| Closed | $196,000 | New Conventional | |
| Previous Owner | $168,300 | New Conventional |
Property History
| Date | Event | Price | Change | Sq Ft Price |
|---|---|---|---|---|
| 02/19/2025 02/19/25 | Sold | -- | -- | -- |
| 01/18/2025 01/18/25 | Pending | -- | -- | -- |
| 01/15/2025 01/15/25 | Price Changed | $254,000 | 0.0% | $161 / Sq Ft |
| 01/15/2025 01/15/25 | For Sale | $254,000 | +2.0% | $161 / Sq Ft |
| 01/15/2025 01/15/25 | Off Market | -- | -- | -- |
| 01/15/2025 01/15/25 | For Sale | $249,000 | -- | $158 / Sq Ft |
Tax History Compared to Growth
Tax History
| Year | Tax Paid | Tax Assessment Tax Assessment Total Assessment is a certain percentage of the fair market value that is determined by local assessors to be the total taxable value of land and additions on the property. | Land | Improvement |
|---|---|---|---|---|
| 2024 | $1,233 | $20,622 | $1,280 | $19,342 |
| 2023 | $1,233 | $18,362 | $1,280 | $17,082 |
| 2022 | $1,673 | $18,362 | $1,280 | $17,082 |
| 2021 | $231 | $2,528 | $1,280 | $1,248 |
| 2020 | $231 | $2,528 | $1,280 | $1,248 |
| 2019 | $220 | $2,528 | $1,280 | $1,248 |
| 2018 | $225 | $2,528 | $1,280 | $1,248 |
| 2017 | $224 | $2,528 | $1,280 | $1,248 |
| 2015 | $172 | $1,940 | $900 | $1,040 |
| 2013 | -- | $1,940 | $900 | $1,040 |
Agents Affiliated with this Home
-
Victoria Hargroder

Seller's Agent in 2025
Victoria Hargroder
Hargroder Real Estate Group
(337) 945-5519
10 in this area
228 Total Sales
-
Matthew Delcambre
M
Buyer's Agent in 2025
Matthew Delcambre
Keaty Real Estate Team
(337) 315-1460
13 in this area
106 Total Sales
Map
Source: REALTOR® Association of Acadiana
MLS Number: 25000493
APN: 6144493
- 103 Marshfield Dr
- 408 Breaux Rd
- 507 Breaux Rd
- 501 Summerfest Dr
- 305 Pavilion St
- 3470 NE Evangeline Thruway
- 500 Blk Arceneaux Rd
- 207 Rue Envie
- 408 Rue Ciel
- 3737 NW Evangeline Thruway Unit C
- 112 Kentwood Dr
- 210 Four Park Rd
- 115 Triple Crown Cir
- 6600 Blk N University Ave
- 103 Rue Bordeaux
- 206 Saint Louis St
- 500 Schooner Bay Dr
- 502 Schooner Bay Dr
- 505 Schooner Bay Dr
- 504 Schooner Bay Dr
