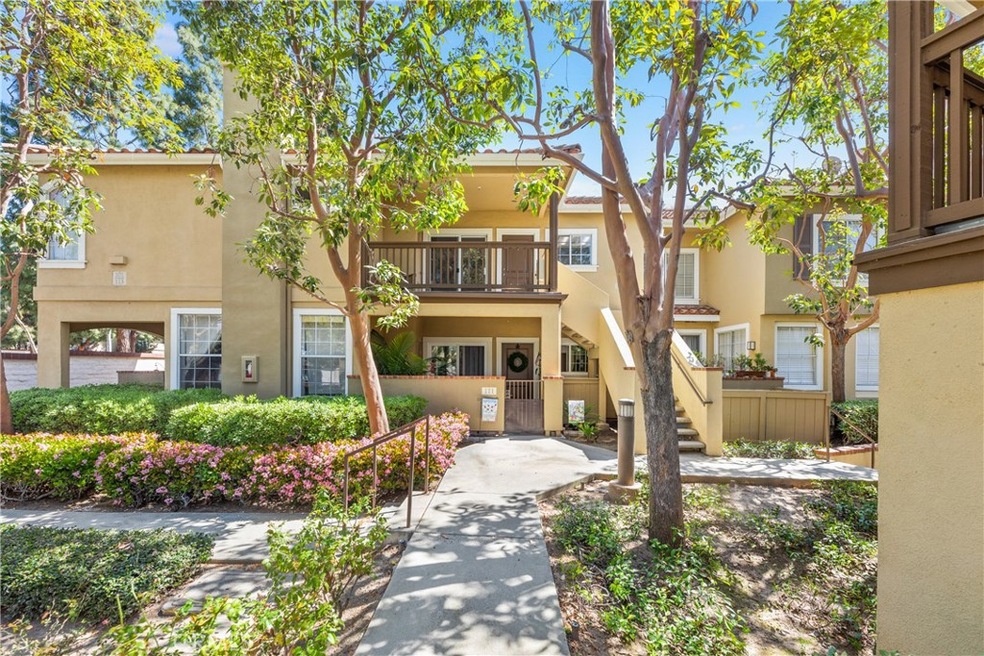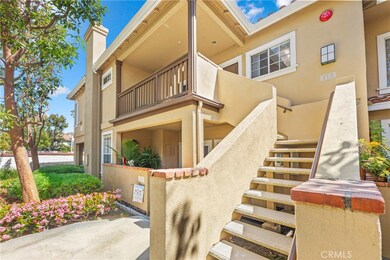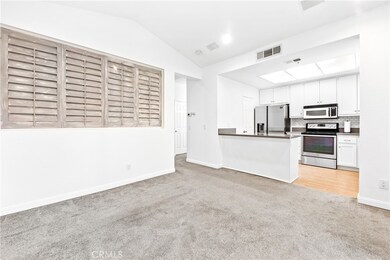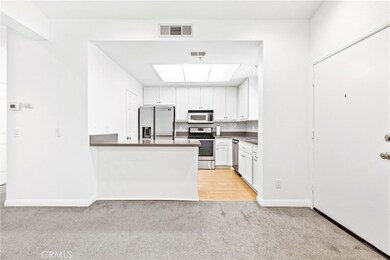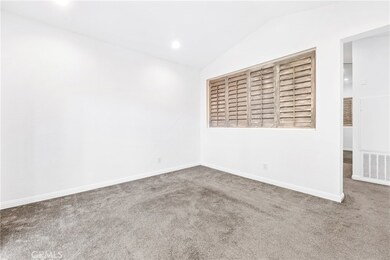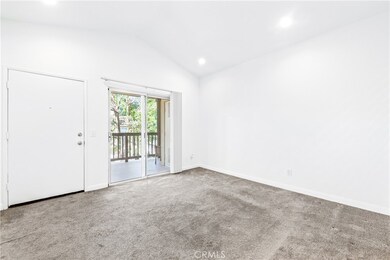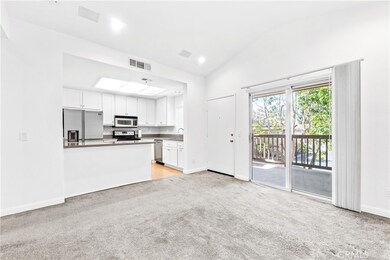
112 Gallery Way Tustin, CA 92782
Tustin Ranch NeighborhoodHighlights
- Golf Course Community
- In Ground Pool
- Patio
- Ladera Elementary School Rated A
- Contemporary Architecture
- Laundry Room
About This Home
As of March 2025This charming one-bedroom condo is a must-see for anyone looking for a comfortable living space in a highly desirable location. Situated on the second level of a well-maintained complex, this single-story unit offers a serene living environment. Upon entering, you'll be greeted by an open-plan living and dining room that flows seamlessly into the kitchen, creating a welcoming atmosphere perfect for entertaining guests. The kitchen features stylish laminate flooring as well as ample natural light that creates an inviting ambiance. The bedroom is spacious and comes complete with a large walk-in closet that has plenty of space for all your belongings. The bathroom is modern and features designer fixtures and finishes. a private balcony where you can enjoy your morning coffee or evening sunsets, and a one car garage. But the real highlight of this fantastic condo is its unbeatable location. Situated near Tustin Ranch Golf Course and the Tustin Marketplace, this unit offers easy access to a wide range of shopping, dining, and entertainment options. Whether you're looking for a relaxing day on the links, a night out with friends, or just a quiet evening at home, this condo puts everything you need right at your fingertips. Don't miss out on the opportunity to make this fantastic condo your new home!
Last Agent to Sell the Property
Seven Gables Real Estate License #00677307 Listed on: 04/17/2023

Townhouse Details
Home Type
- Townhome
Est. Annual Taxes
- $5,271
Year Built
- Built in 1992
Lot Details
- 1 Common Wall
- Density is up to 1 Unit/Acre
HOA Fees
Parking
- 1 Car Garage
- Parking Available
Home Design
- 550 Sq Ft Home
- Contemporary Architecture
- Stucco
Kitchen
- Electric Range
- Microwave
- Dishwasher
- Disposal
Flooring
- Carpet
- Laminate
Bedrooms and Bathrooms
- 1 Main Level Bedroom
- All Upper Level Bedrooms
- 1 Full Bathroom
Laundry
- Laundry Room
- Stacked Washer and Dryer
Home Security
Pool
- In Ground Pool
- Spa
Utilities
- Forced Air Heating System
- Heating System Uses Natural Gas
- Natural Gas Connected
- Sewer Paid
Additional Features
- Patio
- Suburban Location
Listing and Financial Details
- Tax Lot 1
- Tax Tract Number 13788
- Assessor Parcel Number 93428135
Community Details
Overview
- 170 Units
- Shadow Canyon Association, Phone Number (714) 508-9070
- Regent Association Services Association, Phone Number (714) 634-0611
- Optimum Professional Property Mgmt. HOA
- Shadow Canyon Subdivision
Recreation
- Golf Course Community
- Community Pool
- Community Spa
Security
- Carbon Monoxide Detectors
- Fire and Smoke Detector
Ownership History
Purchase Details
Home Financials for this Owner
Home Financials are based on the most recent Mortgage that was taken out on this home.Purchase Details
Home Financials for this Owner
Home Financials are based on the most recent Mortgage that was taken out on this home.Purchase Details
Home Financials for this Owner
Home Financials are based on the most recent Mortgage that was taken out on this home.Purchase Details
Home Financials for this Owner
Home Financials are based on the most recent Mortgage that was taken out on this home.Purchase Details
Home Financials for this Owner
Home Financials are based on the most recent Mortgage that was taken out on this home.Purchase Details
Home Financials for this Owner
Home Financials are based on the most recent Mortgage that was taken out on this home.Purchase Details
Home Financials for this Owner
Home Financials are based on the most recent Mortgage that was taken out on this home.Purchase Details
Home Financials for this Owner
Home Financials are based on the most recent Mortgage that was taken out on this home.Similar Homes in Tustin, CA
Home Values in the Area
Average Home Value in this Area
Purchase History
| Date | Type | Sale Price | Title Company |
|---|---|---|---|
| Grant Deed | $545,000 | Lawyers Title Company | |
| Grant Deed | $485,000 | First American Title | |
| Deed | -- | First American Title | |
| Interfamily Deed Transfer | -- | Fidelity National Title | |
| Interfamily Deed Transfer | -- | Fidelity National Title | |
| Grant Deed | $350,000 | Fidelity National Title | |
| Grant Deed | $310,000 | Fidelity National Title | |
| Grant Deed | $150,000 | Southland Title | |
| Grant Deed | $88,000 | Lawyers Title Company |
Mortgage History
| Date | Status | Loan Amount | Loan Type |
|---|---|---|---|
| Open | $436,000 | New Conventional | |
| Previous Owner | $460,000 | New Conventional | |
| Previous Owner | $332,500 | New Conventional | |
| Previous Owner | $225,000 | New Conventional | |
| Previous Owner | $62,000 | Credit Line Revolving | |
| Previous Owner | $248,000 | Purchase Money Mortgage | |
| Previous Owner | $120,000 | Unknown | |
| Previous Owner | $120,000 | No Value Available | |
| Previous Owner | $42,000 | Credit Line Revolving | |
| Previous Owner | $10,000 | Credit Line Revolving | |
| Previous Owner | $69,200 | No Value Available |
Property History
| Date | Event | Price | Change | Sq Ft Price |
|---|---|---|---|---|
| 03/27/2025 03/27/25 | Sold | $545,000 | -0.9% | $991 / Sq Ft |
| 02/25/2025 02/25/25 | Pending | -- | -- | -- |
| 02/21/2025 02/21/25 | For Sale | $549,900 | +13.4% | $1,000 / Sq Ft |
| 06/01/2023 06/01/23 | Sold | $485,000 | 0.0% | $882 / Sq Ft |
| 04/17/2023 04/17/23 | For Sale | $485,000 | +38.6% | $882 / Sq Ft |
| 05/01/2020 05/01/20 | Sold | $350,000 | 0.0% | $603 / Sq Ft |
| 03/30/2020 03/30/20 | Pending | -- | -- | -- |
| 03/28/2020 03/28/20 | For Sale | $350,000 | -- | $603 / Sq Ft |
Tax History Compared to Growth
Tax History
| Year | Tax Paid | Tax Assessment Tax Assessment Total Assessment is a certain percentage of the fair market value that is determined by local assessors to be the total taxable value of land and additions on the property. | Land | Improvement |
|---|---|---|---|---|
| 2024 | $5,271 | $494,700 | $421,580 | $73,120 |
| 2023 | $3,926 | $367,911 | $302,879 | $65,032 |
| 2022 | $4,308 | $360,698 | $296,941 | $63,757 |
| 2021 | $4,211 | $353,626 | $291,119 | $62,507 |
| 2020 | $3,889 | $325,380 | $243,417 | $81,963 |
| 2019 | $3,881 | $325,380 | $243,417 | $81,963 |
| 2018 | $3,797 | $319,000 | $238,644 | $80,356 |
| 2017 | $3,751 | $319,000 | $238,644 | $80,356 |
| 2016 | $3,460 | $291,376 | $211,020 | $80,356 |
| 2015 | $3,422 | $287,000 | $207,851 | $79,149 |
| 2014 | $2,857 | $231,240 | $152,091 | $79,149 |
Agents Affiliated with this Home
-
M
Seller's Agent in 2025
Min Seo
Redfin
(949) 407-9568
-
Bhavna Kumar

Buyer's Agent in 2025
Bhavna Kumar
Real Broker
(949) 433-3825
1 in this area
27 Total Sales
-
Mark Galyean

Seller's Agent in 2023
Mark Galyean
Seven Gables Real Estate
(714) 514-0996
2 in this area
47 Total Sales
-
Mitchell Galyean

Seller Co-Listing Agent in 2023
Mitchell Galyean
Seven Gables Real Estate
(714) 743-3706
2 in this area
48 Total Sales
-
Robert Choi

Buyer's Agent in 2023
Robert Choi
Sunny Hills Real Estate, Inc.
(949) 536-0000
1 in this area
30 Total Sales
-
Kelly Luu

Seller's Agent in 2020
Kelly Luu
Keller Williams San Diego Metro
(619) 370-1851
66 Total Sales
Map
Source: California Regional Multiple Listing Service (CRMLS)
MLS Number: OC23035284
APN: 934-281-35
- 119 Gallery Way Unit 87
- 2516 Lewis Dr
- 189 Gallery Way Unit 38
- 2515 Lewis Dr
- 2517 Tequestra
- 253 Gallery Way
- 259 Gallery Way Unit 12
- 2528 Aquasanta
- 12165 Ojeda Ct
- 12160 Glines Ct
- 2291 Pavillion Dr
- 2155 Chandler Dr
- 12475 Woodhall Way
- 2960 Champion Way Unit 1006
- 2960 Champion Way Unit 2706
- 11755 Collar Ave
- 12312 Eveningside Dr
- 2121 Valhalla Dr
- 44 Statehouse Place
- 12671 Nicklaus Ln
