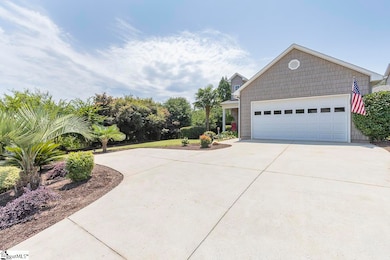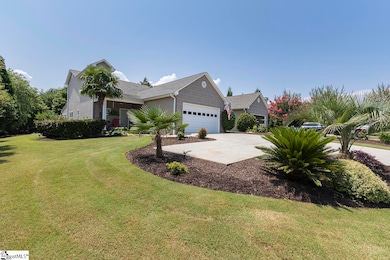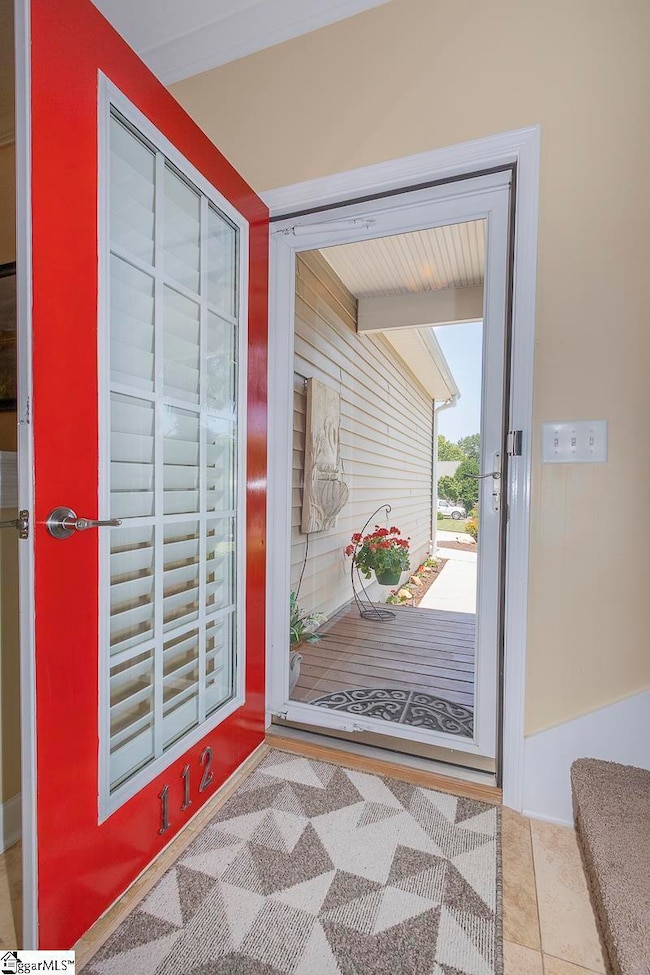
112 Harbour Springs Way Anderson, SC 29626
Estimated payment $3,036/month
Highlights
- Water Views
- Docks
- Boat Slip Deeded
- McLees Elementary School Rated A-
- Water Access
- Spa
About This Home
Come experience all the beauty that Lake Hartwell has to offer. Boat right up to one its many restaurants and marinas; the enjoyment season is practially year round. 20 homes comprise the single family attached community of Springwater and every 2 are connected to a neighbor via a firewall in the laundry room; land owned and maintained individually. Arriving at this property one will notice the meticulous and professional feel of the landscaped grounds and private backyard; complete with multiple tiered decking. Make sure you take a look from front of home and notice the community concrete path and the unobstructed view of Lake Hartwell; only from this property is that view available from right side of street. Path provides an easy walk to dock; providing a covered boat slip in cove with ~20' water. Constructed by a local builder the custom features are evident when entering the home. Covered porch leads to foyer with its travertine finished flooring and dining area. Popular floorplan allows for just enough open space for view from dining to kitchen and into living room. Kitchen is a joy for those who enjoy cooking with the abundance of granite counter space, cabinets and bar seating area. Entire appliance package remains with sale. Living room focal point is the fireplace with its elegant trim and mantle. Walk from the glass door entry to the mini split heated/cooled sunroom where the "park like" backyard setting comes right into view; as does your private hot tub. 1st floor primary bedroom with its double sinks, jetted soaking tub, separate walk in shower and closet. Additional main floor space is 1/2 bathroom and walk in laundry w/ sink and storage cabintry. 2nd floor complete with 2 ample sized bedrooms and shared full bathroom with tub/shower. Everyone needs storage space and this property has multiple areas: ~100' walk in attic, above garage and backyard exterior building. Roof and HVAC each replaced a few years ago. HOA fee is $550 annually and covers street lights, landscaping at the entrance, maintaining and permitting costs for the dock. Play golf or love a community pool? Nearby StoneCreek Cove Golf Club offers public golf memberships as well as varying levels for pool memberships. Multiple public boat ramps are available within a mile drive as are equipment storage facilities. Home available to be purchased furnished; contact agent for details.
Home Details
Home Type
- Single Family
Est. Annual Taxes
- $1,553
Year Built
- Built in 2006
Lot Details
- 0.43 Acre Lot
- Lot Dimensions are 75x250x85x250
- Cul-De-Sac
- Interior Lot
- Level Lot
- Sprinkler System
- Few Trees
HOA Fees
- $46 Monthly HOA Fees
Home Design
- Traditional Architecture
- Slab Foundation
- Architectural Shingle Roof
- Vinyl Siding
Interior Spaces
- 2,200-2,399 Sq Ft Home
- 2-Story Property
- Smooth Ceilings
- Ceiling height of 9 feet or more
- Ceiling Fan
- Ventless Fireplace
- Gas Log Fireplace
- Insulated Windows
- Window Treatments
- Living Room
- Dining Room
- Sun or Florida Room
- Water Views
Kitchen
- Electric Oven
- Free-Standing Electric Range
- Down Draft Cooktop
- Microwave
- Dishwasher
- Granite Countertops
- Disposal
Flooring
- Wood
- Carpet
- Stone
Bedrooms and Bathrooms
- 3 Bedrooms | 1 Main Level Bedroom
- Walk-In Closet
- 2.5 Bathrooms
- Hydromassage or Jetted Bathtub
Laundry
- Laundry Room
- Laundry on main level
- Washer
- Sink Near Laundry
Attic
- Storage In Attic
- Pull Down Stairs to Attic
- Permanent Attic Stairs
Home Security
- Storm Doors
- Fire and Smoke Detector
Parking
- 2 Car Attached Garage
- Parking Pad
- Garage Door Opener
Outdoor Features
- Spa
- Water Access
- Boat Slip Deeded
- Docks
- Lake Property
- Deck
- Outbuilding
- Front Porch
Schools
- Mclees Elementary School
- Robert Anderson Middle School
- Westside High School
Utilities
- Multiple cooling system units
- Multiple Heating Units
- Heat Pump System
- Electric Water Heater
- Septic Tank
- Cable TV Available
Community Details
- Curtis Foster 770 361 5044 HOA
- Built by Dorr
- Mandatory home owners association
Listing and Financial Details
- Tax Lot 8A
- Assessor Parcel Number 032-25-01-015-000
Map
Home Values in the Area
Average Home Value in this Area
Tax History
| Year | Tax Paid | Tax Assessment Tax Assessment Total Assessment is a certain percentage of the fair market value that is determined by local assessors to be the total taxable value of land and additions on the property. | Land | Improvement |
|---|---|---|---|---|
| 2024 | $1,553 | $14,220 | $800 | $13,420 |
| 2023 | $1,553 | $14,220 | $800 | $13,420 |
| 2022 | $1,521 | $14,220 | $800 | $13,420 |
| 2021 | $1,366 | $11,370 | $800 | $10,570 |
| 2020 | $1,001 | $8,240 | $800 | $7,440 |
| 2019 | $4,033 | $12,360 | $1,200 | $11,160 |
| 2018 | $3,979 | $12,360 | $1,200 | $11,160 |
| 2017 | -- | $12,360 | $1,200 | $11,160 |
| 2016 | $3,984 | $8,500 | $1,000 | $7,500 |
| 2015 | $1,065 | $8,500 | $1,000 | $7,500 |
| 2014 | $1,060 | $8,500 | $1,000 | $7,500 |
Property History
| Date | Event | Price | Change | Sq Ft Price |
|---|---|---|---|---|
| 08/04/2025 08/04/25 | Pending | -- | -- | -- |
| 06/30/2025 06/30/25 | For Sale | $525,000 | +84.2% | $239 / Sq Ft |
| 03/18/2020 03/18/20 | Sold | $285,000 | -5.0% | $122 / Sq Ft |
| 02/13/2020 02/13/20 | Pending | -- | -- | -- |
| 01/20/2020 01/20/20 | For Sale | $300,000 | -- | $129 / Sq Ft |
Purchase History
| Date | Type | Sale Price | Title Company |
|---|---|---|---|
| Deed | $285,000 | None Available | |
| Deed | $290,000 | None Available |
Mortgage History
| Date | Status | Loan Amount | Loan Type |
|---|---|---|---|
| Previous Owner | $95,000 | Commercial | |
| Previous Owner | $165,000 | Adjustable Rate Mortgage/ARM |
Similar Homes in Anderson, SC
Source: Greater Greenville Association of REALTORS®
MLS Number: 1561895
APN: 032-25-01-015
- 104 Jarrett Rd
- 145 Brady Dr
- Lot #40 Lakefront Dr
- Lot #59 Lakefront Dr
- 1107 Sunset Ln
- 1441 Providence Church Rd
- 209 Waites Ln
- 215 Cedar St
- 207 Martins Point E
- 301 Cedarwood Ln
- 401 Broadwater Cir
- 303 Forest Cove Rd
- 206 Sapphire Point
- 1020 Providence Church Rd
- 1020 Providence Church Rd Unit Tract B
- 1020 Providence Church Rd Unit Tract 7
- 1020 Providence Church Rd Unit Tract 6
- 1020 Providence Church Rd Unit Tract 5
- 1020 Providence Church Rd Unit Tract 4
- 106 Pikes Ridge






