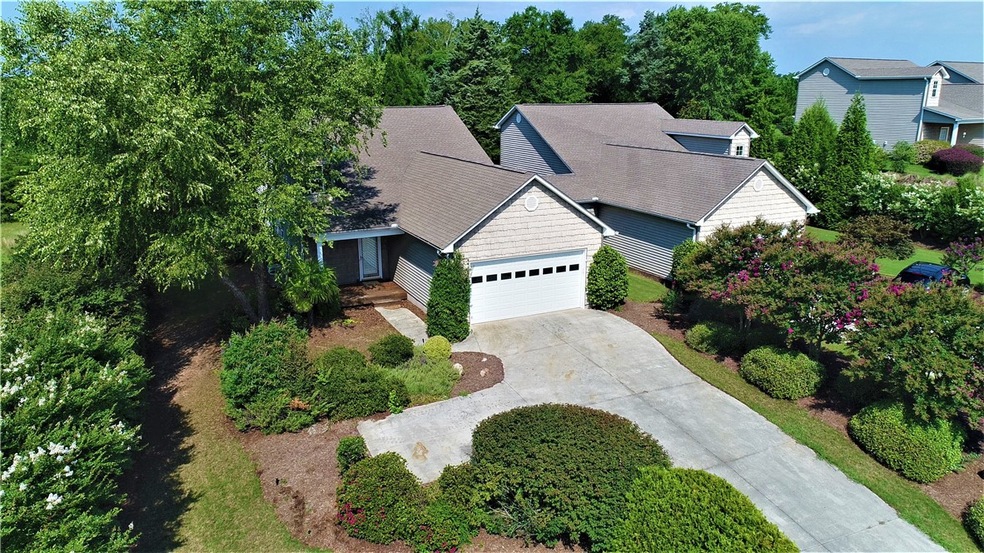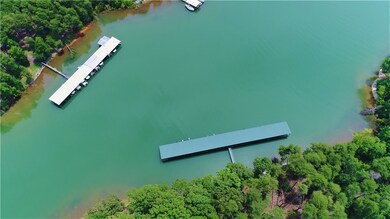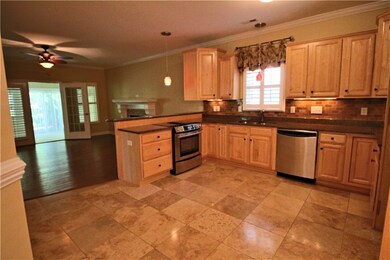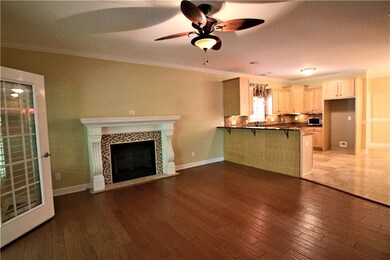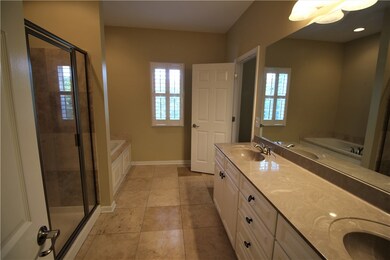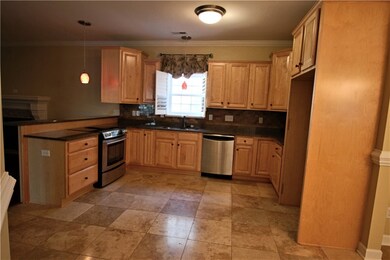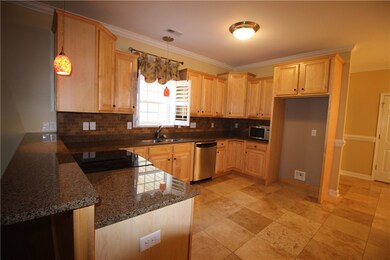
112 Harbour Springs Way Anderson, SC 29626
Highlights
- Water Views
- Boat Dock
- Craftsman Architecture
- McLees Elementary School Rated A-
- Water Access
- Deck
About This Home
As of March 2020Beautiful 3BD/2.5BA home is 2334 sq ft and has boat slip on deep water all year long. This home is move-in ready to start enjoying the lake right now! Built in 2006, home has many interior upgrades , such as travertine and wood floors on main level, granite kitchen, and large laundry room with custom cabinets and sink. Main floor master has bath with double sinks, jetted tub, and walk-in closet with custom shelving. Recently added 12x32 sunroom has heat/air unit and could easily be transformed to a 4th bedroom. Custom mantel on fireplace with gas connection, upgraded moldings, 9ft ceilings and open floor plan add to the fresh and modern look of this home. Lot is .43 acres with irrigation and lots of privacy. Covered boat slip is a short walk or golf cart ride down a paved path. Want a Pool? There is room in the back yard or you can join the pool at Stone Creek Cove which is just a short walk or golf cart ride. Note: Current property taxes are at the investment rate and will drop about 68% if this is a primary residence. This friendly neighborhood is close to Stone Creek Cove Golf Club and the very popular "The Local" restaurant. Enjoy the Lake Life without the need to maintain/move the dock. This is the BEST VALUE ON THE LAKE!
Last Agent to Sell the Property
Western Upstate Keller William License #64601 Listed on: 01/20/2020
Co-Listed By
Eileen Mendyka
Western Upstate Kw License #64057
Home Details
Home Type
- Single Family
Est. Annual Taxes
- $3,978
Year Built
- Built in 2006
HOA Fees
- $38 Monthly HOA Fees
Parking
- 2 Car Attached Garage
- Garage Door Opener
- Driveway
Home Design
- Craftsman Architecture
- Slab Foundation
- Vinyl Siding
Interior Spaces
- 2,334 Sq Ft Home
- 1.5-Story Property
- Smooth Ceilings
- High Ceiling
- Ceiling Fan
- Gas Fireplace
- Insulated Windows
- Plantation Shutters
- Blinds
- Sun or Florida Room
- Water Views
- Pull Down Stairs to Attic
Kitchen
- Dishwasher
- Granite Countertops
- Disposal
Flooring
- Wood
- Carpet
- Stone
Bedrooms and Bathrooms
- 3 Bedrooms
- Main Floor Bedroom
- Primary bedroom located on second floor
- Walk-In Closet
- Bathroom on Main Level
- Dual Sinks
- Hydromassage or Jetted Bathtub
- Garden Bath
- Separate Shower
Laundry
- Laundry Room
- Dryer
- Washer
Outdoor Features
- Water Access
- Docks
- Access to a Dock
- Deck
- Front Porch
Schools
- Mclees Elementary School
- Robert Anderson Middle School
- Westside High School
Utilities
- Cooling Available
- Heat Pump System
- Underground Utilities
- Propane
- Septic Tank
- Phone Available
- Cable TV Available
Additional Features
- Low Threshold Shower
- Level Lot
- Outside City Limits
Listing and Financial Details
- Tax Lot 8a
- Assessor Parcel Number 032-25-01-015
Community Details
Overview
- Association fees include street lights
- Spring Water Subdivision
Recreation
- Boat Dock
Ownership History
Purchase Details
Home Financials for this Owner
Home Financials are based on the most recent Mortgage that was taken out on this home.Purchase Details
Home Financials for this Owner
Home Financials are based on the most recent Mortgage that was taken out on this home.Similar Homes in Anderson, SC
Home Values in the Area
Average Home Value in this Area
Purchase History
| Date | Type | Sale Price | Title Company |
|---|---|---|---|
| Deed | $285,000 | None Available | |
| Deed | $290,000 | None Available |
Mortgage History
| Date | Status | Loan Amount | Loan Type |
|---|---|---|---|
| Previous Owner | $95,000 | Commercial | |
| Previous Owner | $165,000 | Adjustable Rate Mortgage/ARM |
Property History
| Date | Event | Price | Change | Sq Ft Price |
|---|---|---|---|---|
| 06/30/2025 06/30/25 | For Sale | $525,000 | +84.2% | $239 / Sq Ft |
| 03/18/2020 03/18/20 | Sold | $285,000 | -5.0% | $122 / Sq Ft |
| 02/13/2020 02/13/20 | Pending | -- | -- | -- |
| 01/20/2020 01/20/20 | For Sale | $300,000 | -- | $129 / Sq Ft |
Tax History Compared to Growth
Tax History
| Year | Tax Paid | Tax Assessment Tax Assessment Total Assessment is a certain percentage of the fair market value that is determined by local assessors to be the total taxable value of land and additions on the property. | Land | Improvement |
|---|---|---|---|---|
| 2024 | $1,553 | $14,220 | $800 | $13,420 |
| 2023 | $1,553 | $14,220 | $800 | $13,420 |
| 2022 | $1,521 | $14,220 | $800 | $13,420 |
| 2021 | $1,366 | $11,370 | $800 | $10,570 |
| 2020 | $1,001 | $8,240 | $800 | $7,440 |
| 2019 | $4,033 | $12,360 | $1,200 | $11,160 |
| 2018 | $3,979 | $12,360 | $1,200 | $11,160 |
| 2017 | -- | $12,360 | $1,200 | $11,160 |
| 2016 | $3,984 | $8,500 | $1,000 | $7,500 |
| 2015 | $1,065 | $8,500 | $1,000 | $7,500 |
| 2014 | $1,060 | $8,500 | $1,000 | $7,500 |
Agents Affiliated with this Home
-
Rhonda Collins

Seller's Agent in 2025
Rhonda Collins
Western Upstate Keller William
(864) 634-7776
107 in this area
209 Total Sales
-
Jim Tracey

Seller's Agent in 2020
Jim Tracey
Western Upstate Keller William
(864) 245-1412
21 in this area
50 Total Sales
-
E
Seller Co-Listing Agent in 2020
Eileen Mendyka
Western Upstate Kw
-
Missy Rick

Buyer's Agent in 2020
Missy Rick
Allen Tate - Easley/Powd
(864) 979-8268
16 in this area
368 Total Sales
Map
Source: Western Upstate Multiple Listing Service
MLS Number: 20224601
APN: 032-25-01-015
- 120 Harbour Springs Way
- 104 Jarrett Rd
- 110 Brady Dr
- 139 Brady Dr
- 145 Brady Dr
- 119 Quiet Way
- Lot #40 Lakefront Dr
- Lot #59 Lakefront Dr
- 1441 Providence Church Rd
- 1201 Sunset Ln
- 215 Cedar St
- 401 Broadwater Cir
- 301 Cedarwood Ln
- 1020 Providence Church Rd
- 1020 Providence Church Rd Unit Tract B
- 1020 Providence Church Rd Unit Tract 7
- 1020 Providence Church Rd Unit Tract 6
- 1020 Providence Church Rd Unit Tract 5
- 1020 Providence Church Rd Unit Tract 4
- 1020 Providence Church Rd Unit Tract 2
