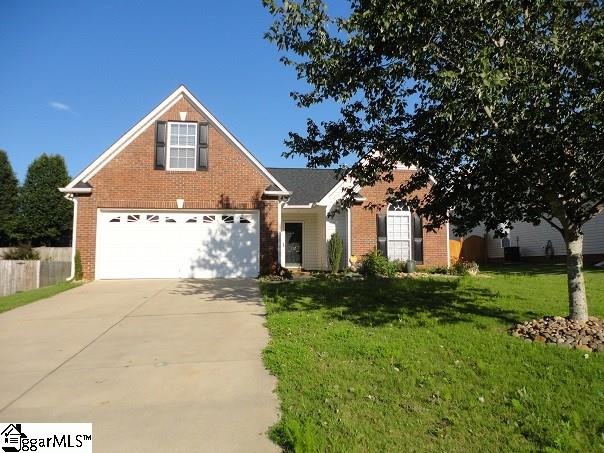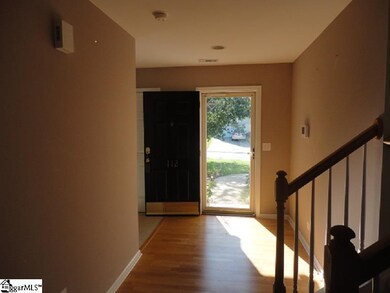
112 Hickory Run Dr Easley, SC 29642
3
Beds
2
Baths
1,799
Sq Ft
10,019
Sq Ft Lot
Highlights
- 1.5-Story Property
- Cathedral Ceiling
- Main Floor Primary Bedroom
- Concrete Primary School Rated A-
- Wood Flooring
- Bonus Room
About This Home
As of April 2018Great Location in the Powdersville area!! This handsome ranch home offers 3 bedrooms, 2 full baths and a upstairs bonus room completely finished over the garage. Nice level lot with a patio back yard and a sweet windowed workshop with loft storage for tinkering. Seller will provide a 1 year home warranty for peace of mind. Recently freshly and tastefully painted interior. Great location to call home.
Home Details
Home Type
- Single Family
Year Built
- 2004
Lot Details
- 10,019 Sq Ft Lot
- Level Lot
- Few Trees
HOA Fees
- $24 Monthly HOA Fees
Parking
- 2 Car Attached Garage
Home Design
- 1.5-Story Property
- Brick Exterior Construction
- Slab Foundation
- Architectural Shingle Roof
- Vinyl Siding
Interior Spaces
- 1,727 Sq Ft Home
- 1,600-1,799 Sq Ft Home
- Smooth Ceilings
- Cathedral Ceiling
- Ceiling Fan
- Gas Log Fireplace
- Window Treatments
- Living Room
- Breakfast Room
- Dining Room
- Bonus Room
- Storage In Attic
Kitchen
- Free-Standing Electric Range
- Built-In Microwave
- Dishwasher
Flooring
- Wood
- Carpet
- Vinyl
Bedrooms and Bathrooms
- 3 Main Level Bedrooms
- Primary Bedroom on Main
- Walk-In Closet
- 2 Full Bathrooms
- Dual Vanity Sinks in Primary Bathroom
- Garden Bath
- Separate Shower
Laundry
- Laundry Room
- Laundry on main level
Home Security
- Security System Leased
- Storm Doors
- Fire and Smoke Detector
Outdoor Features
- Patio
- Outbuilding
- Front Porch
Utilities
- Forced Air Heating and Cooling System
- Heating System Uses Natural Gas
- Underground Utilities
- Gas Water Heater
- Cable TV Available
Listing and Financial Details
- Tax Lot 107
Community Details
Overview
- Association fees include common area ins., pool
- Hickory Run Subdivision
- Mandatory home owners association
Recreation
- Community Pool
Ownership History
Date
Name
Owned For
Owner Type
Purchase Details
Listed on
Aug 22, 2017
Closed on
Apr 27, 2018
Sold by
Calvo Ricardo
Bought by
Lynam Daniel Patrick
Seller's Agent
Cindy Colon
CC&Company Real Estate
Buyer's Agent
Jason McClain
BHHS C Dan Joyner - Augusta Rd
List Price
$179,900
Sold Price
$170,500
Premium/Discount to List
-$9,400
-5.23%
Total Days on Market
216
Current Estimated Value
Home Financials for this Owner
Home Financials are based on the most recent Mortgage that was taken out on this home.
Estimated Appreciation
$127,648
Avg. Annual Appreciation
8.20%
Purchase Details
Closed on
Jul 28, 2016
Sold by
Gaviria Francy
Bought by
Calvo Ricardo
Purchase Details
Closed on
Jul 13, 2015
Sold by
Minic David Z
Bought by
Gaviria Francy and Calvo Ricardo
Home Financials for this Owner
Home Financials are based on the most recent Mortgage that was taken out on this home.
Original Mortgage
$150,000
Interest Rate
4.08%
Mortgage Type
Seller Take Back
Purchase Details
Closed on
Feb 4, 2015
Sold by
Minic Clarie Marie and Somaini Claire
Bought by
Minic David Z
Purchase Details
Listed on
Feb 18, 2013
Closed on
Mar 22, 2013
Sold by
Mccormick Judith and Davis Judity Mary
Bought by
Minic David Z and Somaini Claire
Seller's Agent
Missy Rick
Allen Tate - Easley/Powd
Buyer's Agent
AGENT NONMEMBER
NONMEMBER OFFICE
List Price
$153,000
Sold Price
$144,000
Premium/Discount to List
-$9,000
-5.88%
Home Financials for this Owner
Home Financials are based on the most recent Mortgage that was taken out on this home.
Avg. Annual Appreciation
6.15%
Purchase Details
Closed on
Aug 30, 2004
Sold by
Poinsett Homes Llc
Bought by
Mccormick Judith
Map
Create a Home Valuation Report for This Property
The Home Valuation Report is an in-depth analysis detailing your home's value as well as a comparison with similar homes in the area
Similar Homes in Easley, SC
Home Values in the Area
Average Home Value in this Area
Purchase History
| Date | Type | Sale Price | Title Company |
|---|---|---|---|
| Deed | $170,500 | None Available | |
| Quit Claim Deed | -- | None Available | |
| Deed | $160,000 | -- | |
| Interfamily Deed Transfer | -- | -- | |
| Deed | $144,000 | -- | |
| Warranty Deed | $151,000 | -- |
Source: Public Records
Mortgage History
| Date | Status | Loan Amount | Loan Type |
|---|---|---|---|
| Previous Owner | $150,000 | Seller Take Back |
Source: Public Records
Property History
| Date | Event | Price | Change | Sq Ft Price |
|---|---|---|---|---|
| 04/27/2018 04/27/18 | Sold | $170,500 | -5.2% | $107 / Sq Ft |
| 08/22/2017 08/22/17 | For Sale | $179,900 | +24.9% | $112 / Sq Ft |
| 03/22/2013 03/22/13 | Sold | $144,000 | -5.9% | $81 / Sq Ft |
| 03/06/2013 03/06/13 | Pending | -- | -- | -- |
| 02/18/2013 02/18/13 | For Sale | $153,000 | -- | $86 / Sq Ft |
Source: Greater Greenville Association of REALTORS®
Tax History
| Year | Tax Paid | Tax Assessment Tax Assessment Total Assessment is a certain percentage of the fair market value that is determined by local assessors to be the total taxable value of land and additions on the property. | Land | Improvement |
|---|---|---|---|---|
| 2024 | $4,012 | $13,250 | $2,790 | $10,460 |
| 2023 | $4,012 | $13,250 | $2,790 | $10,460 |
| 2022 | $3,741 | $13,250 | $2,790 | $10,460 |
| 2021 | $3,408 | $10,020 | $1,500 | $8,520 |
| 2020 | $3,341 | $10,020 | $1,500 | $8,520 |
| 2019 | $3,085 | $10,020 | $1,500 | $8,520 |
| 2018 | $3,085 | $9,850 | $1,500 | $8,350 |
| 2017 | -- | $9,850 | $1,500 | $8,350 |
| 2016 | $2,968 | $5,660 | $680 | $4,980 |
| 2015 | $867 | $5,660 | $680 | $4,980 |
| 2014 | $856 | $8,110 | $1,020 | $7,090 |
Source: Public Records
Source: Greater Greenville Association of REALTORS®
MLS Number: 1350880
APN: 187-06-03-022
Nearby Homes
- 106 Timber Trace Way
- 101 Pin Oak Ct
- 112 Ledgewood Way
- 127 Ledgewood Way
- 120 Red Maple Cir
- 222 Crestwood Ct
- 110 Red Maple Cir
- 130 Ledgewood Way
- 115 Red Maple Cir
- 102 Red Maple Cir
- 137 Pin Oak Ct
- 115 Hibiscus Dr
- 112 Guilford Dr
- 120 Plantation Dr
- 132 Hartsfield Dr
- 429 Wildflower Rd
- 310 Wildflower Rd
- 00 Wildflower Rd
- 314 Carriage Hill Dr
- 621 Shefwood Dr

