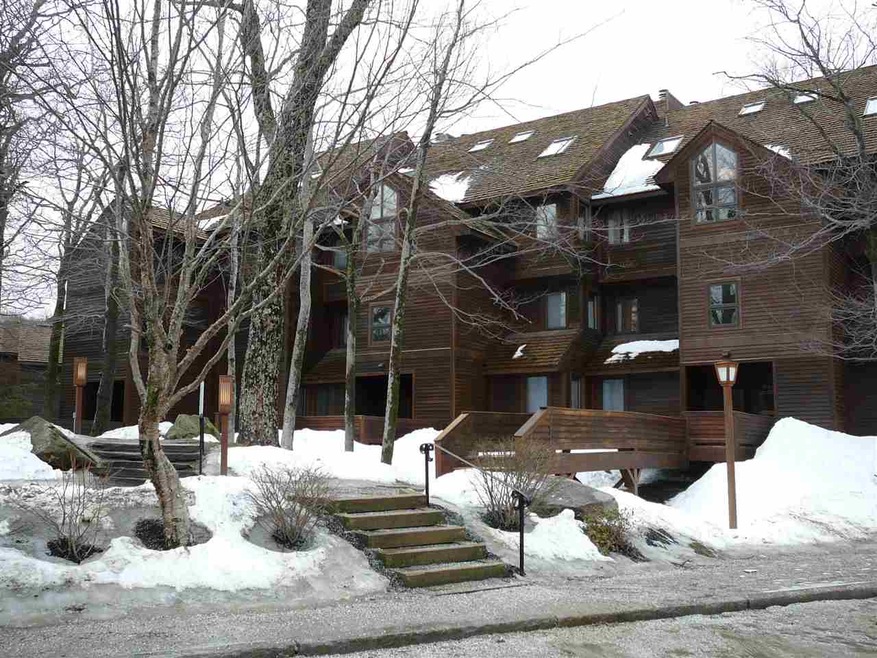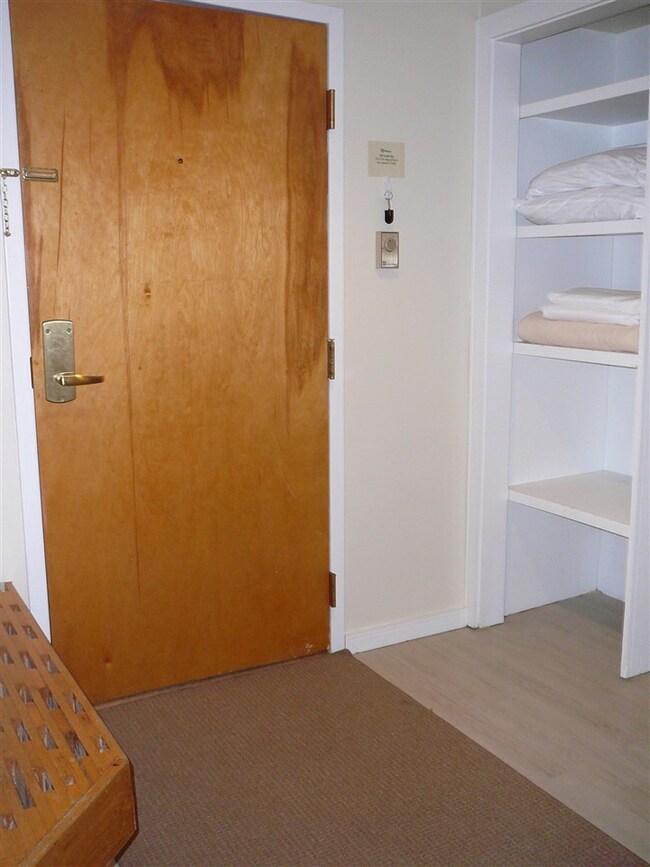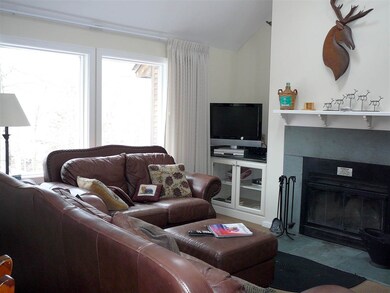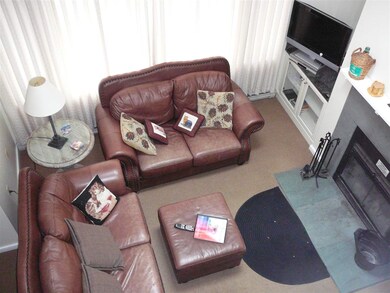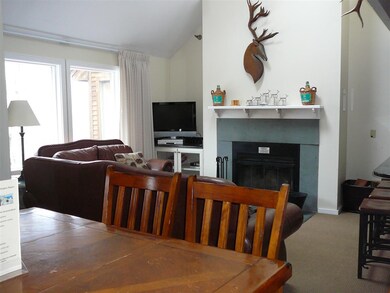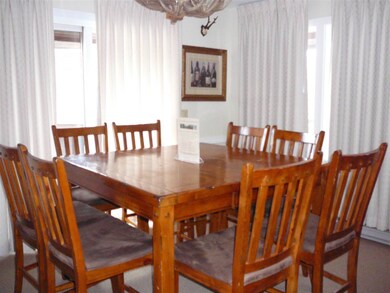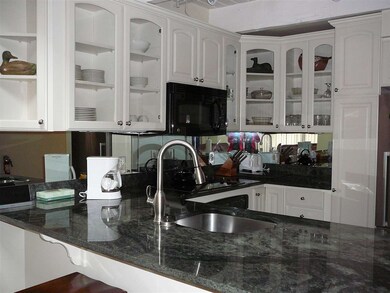
112 High Ridge Rd Unit D3 Killington, VT 05751
Highlights
- Fitness Center
- Clubhouse
- Contemporary Architecture
- Mountain View
- Deck
- Wooded Lot
About This Home
As of April 2021Beautifully updated and decorated "A" rated two bedroom plus loft condo at Highridge with three full baths. Winter views of Killington ski trails. You will love the space and decor including updated kitchen with granite counters and updated baths. This "two bedroom" floor plan acts like three bedrooms without the extra fees. The loft area features a full private bath upstairs. Wrap around deck with mountain views is covered for year round use. The recreation building features an indoor pool, outdoor year round hot tub, locker rooms, and exercise facilities. Tennis courts compliment spring, summer, and fall activities. You can move right in. Good rental income averaging $16K-17K annually after rental management fees.
Last Agent to Sell the Property
Prestige Real Estate of Killington License #081.0004281
Property Details
Home Type
- Condominium
Est. Annual Taxes
- $3,763
Year Built
- Built in 1985
Lot Details
- Landscaped
- Sprinkler System
- Wooded Lot
HOA Fees
- $813 Monthly HOA Fees
Parking
- Gravel Driveway
Home Design
- Contemporary Architecture
- Concrete Foundation
- Wood Frame Construction
- Wood Shingle Roof
- Wood Siding
Interior Spaces
- 1,250 Sq Ft Home
- 3-Story Property
- Furnished
- Cathedral Ceiling
- Skylights
- Wood Burning Fireplace
- Screen For Fireplace
- Blinds
- Window Screens
- Combination Dining and Living Room
- Mountain Views
Kitchen
- Electric Cooktop
- Stove
- Microwave
- Dishwasher
Flooring
- Carpet
- Laminate
- Tile
Bedrooms and Bathrooms
- 2 Bedrooms
- En-Suite Primary Bedroom
- 3 Full Bathrooms
- Whirlpool Bathtub
Laundry
- Laundry on main level
- Dryer
- Washer
Home Security
Outdoor Features
- Deck
- Outdoor Storage
Utilities
- Baseboard Heating
- Drilled Well
- Electric Water Heater
- Community Sewer or Septic
Listing and Financial Details
- Exclusions: Personal items to be identified
Community Details
Overview
- Master Insurance
- Rock Landscaping Association
- Highridige Condos
- Highridge Subdivision
- Maintained Community
Amenities
- Sauna
- Clubhouse
Recreation
- Tennis Courts
- Recreation Facilities
- Fitness Center
- Community Indoor Pool
- Community Spa
- Trails
- Snow Removal
Security
- Carbon Monoxide Detectors
- Fire and Smoke Detector
Ownership History
Purchase Details
Home Financials for this Owner
Home Financials are based on the most recent Mortgage that was taken out on this home.Map
Similar Homes in Killington, VT
Home Values in the Area
Average Home Value in this Area
Purchase History
| Date | Type | Sale Price | Title Company |
|---|---|---|---|
| Deed | $311,000 | -- |
Property History
| Date | Event | Price | Change | Sq Ft Price |
|---|---|---|---|---|
| 04/23/2021 04/23/21 | Sold | $311,000 | +0.3% | $242 / Sq Ft |
| 03/09/2021 03/09/21 | Pending | -- | -- | -- |
| 03/05/2021 03/05/21 | For Sale | $310,000 | +24.0% | $241 / Sq Ft |
| 07/27/2018 07/27/18 | Sold | $250,000 | -3.5% | $200 / Sq Ft |
| 03/26/2018 03/26/18 | Pending | -- | -- | -- |
| 02/16/2018 02/16/18 | For Sale | $259,000 | -- | $207 / Sq Ft |
Tax History
| Year | Tax Paid | Tax Assessment Tax Assessment Total Assessment is a certain percentage of the fair market value that is determined by local assessors to be the total taxable value of land and additions on the property. | Land | Improvement |
|---|---|---|---|---|
| 2024 | -- | $200,000 | $0 | $0 |
| 2023 | -- | $200,000 | $0 | $0 |
| 2022 | $4,961 | $200,000 | $0 | $0 |
| 2021 | $4,689 | $200,000 | $0 | $0 |
| 2020 | $4,287 | $200,000 | $0 | $0 |
| 2019 | $4,139 | $200,000 | $0 | $0 |
| 2018 | $3,882 | $200,000 | $0 | $0 |
| 2017 | $3,763 | $200,000 | $0 | $0 |
| 2016 | $0 | $200,000 | $0 | $0 |
Source: PrimeMLS
MLS Number: 4677124
APN: 588-185-12294
- 118 High Ridge Rd Unit E-18
- 180 High Ridge Rd Unit J10
- Lot 12 Mountain Side Dr Unit 12
- Lot 13 Mountain Side Dr Unit 13
- 100 Upper Rebecca Ln
- 907 E Mountain Rd Unit H1
- 768 E Mountain Rd Unit C-6
- Lot 4A U S 4
- 255 Old Mill Rd Unit F22
- 137 E Mountain Rd Unit 2D8
- 137 E Mountain Rd Unit IIA2
- 137 E Mountain Rd Unit 2E9
- 137 E Mountain Rd Unit 2D2
- 228 E Mountain Rd Unit A GRAND HOTEL 121 II
- 228 E Mountain Rd Unit 321/323 Interval I
- 228 E Mountain Rd Unit L GRAND HOTEL 219/22
- 228 E Mountain Rd Unit 124 III
- 228 E Mountain Rd Unit L GRAND HOTEL 169/17
- 228 E Mountain Rd Unit D GRAND HOTEL 223 I
- 275 Prior Dr Unit RIGHT SIDE
