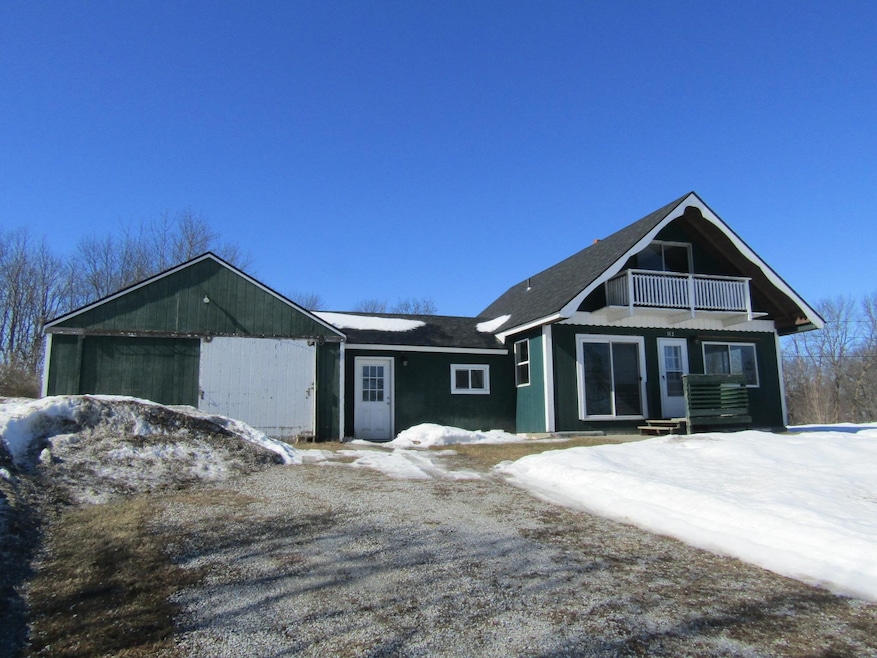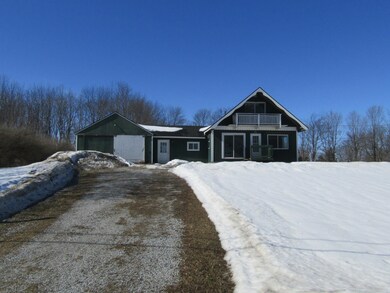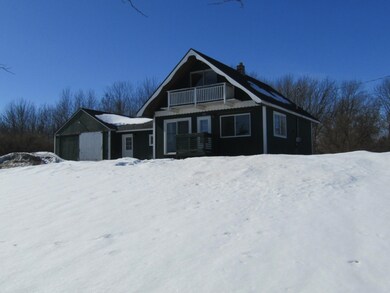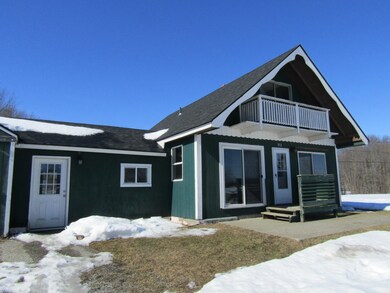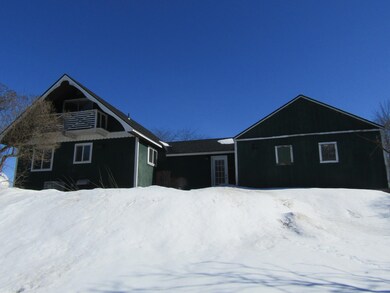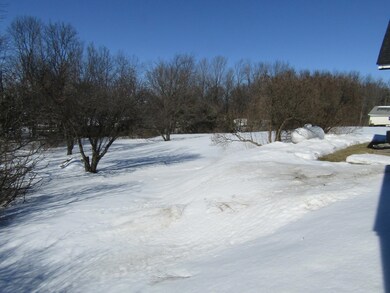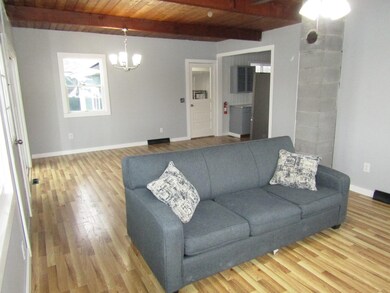
112 Hog Island Rd Swanton, VT 05488
Highlights
- Access To Lake
- 1 Car Attached Garage
- Ceiling Fan
- Chalet
About This Home
As of April 2025This home is located in a lakeside community and has shared lake rights. This house has had several updates in the last 1-5 yrs to include roof furnace with central air, some windows, bathroom remodel, flooring, water heater, paint and more. The home has an open floor plan with a galley kitchen. The home does have the ability to have one level living but does have two additional bedrooms on the 2nd floor with sliders to a balcony to take in the sunrise or sunset. The yard is spacious and open and sits high above the surrounding area. You'll take in spectacular sunrises and sunsets and Hog Island Rd is a dead end road, no through traffic. The home has lake rights with a 100ft shared beach that is at the end of a dead end street. If you are into boating or fishing the year around the state boat ramp/fishing access can accommodate large boats or ice fishing drive on access. The garage has one door, but an additional garage door could be added to access the 2nd garage bay. The home has high speed internet access through Xfinity and the town of Swanton allows registered offroad vehicles on these roads. Come on over, kick back and enjoy life on the Hog.
Home Details
Home Type
- Single Family
Est. Annual Taxes
- $3,316
Year Built
- Built in 1967
Lot Details
- 1.25 Acre Lot
- Sloped Lot
Parking
- 1 Car Attached Garage
- Stone Driveway
Home Design
- Chalet
- Concrete Foundation
- Wood Frame Construction
- Shingle Roof
Interior Spaces
- 1,260 Sq Ft Home
- Property has 1 Level
- Ceiling Fan
- Stove
Bedrooms and Bathrooms
- 3 Bedrooms
- 1 Full Bathroom
Outdoor Features
- Access To Lake
Schools
- Swanton Elementary School
- Missisquoi Valley Union JSHS Middle School
- Missisquoi Valley Uhsd #7 High School
Utilities
- Vented Exhaust Fan
- Heat Pump System
- Drilled Well
- Internet Available
- Cable TV Available
Ownership History
Purchase Details
Home Financials for this Owner
Home Financials are based on the most recent Mortgage that was taken out on this home.Purchase Details
Purchase Details
Home Financials for this Owner
Home Financials are based on the most recent Mortgage that was taken out on this home.Purchase Details
Similar Homes in Swanton, VT
Home Values in the Area
Average Home Value in this Area
Purchase History
| Date | Type | Sale Price | Title Company |
|---|---|---|---|
| Deed | $270,500 | -- | |
| Divorce Dissolution Of Marriage Transfer | -- | -- | |
| Deed | $117,500 | -- | |
| Deed | $117,500 | -- | |
| Deed | $117,500 | -- | |
| Interfamily Deed Transfer | -- | -- | |
| Interfamily Deed Transfer | -- | -- | |
| Interfamily Deed Transfer | -- | -- |
Property History
| Date | Event | Price | Change | Sq Ft Price |
|---|---|---|---|---|
| 04/28/2025 04/28/25 | Sold | $270,500 | +3.0% | $215 / Sq Ft |
| 03/21/2025 03/21/25 | Pending | -- | -- | -- |
| 03/08/2025 03/08/25 | Off Market | $262,500 | -- | -- |
| 03/07/2025 03/07/25 | For Sale | $262,500 | 0.0% | $208 / Sq Ft |
| 03/06/2025 03/06/25 | Off Market | $262,500 | -- | -- |
| 03/05/2025 03/05/25 | For Sale | $262,500 | +123.4% | $208 / Sq Ft |
| 04/19/2021 04/19/21 | Sold | $117,500 | -15.5% | $91 / Sq Ft |
| 02/04/2021 02/04/21 | Pending | -- | -- | -- |
| 07/23/2020 07/23/20 | Price Changed | $139,000 | -6.7% | $108 / Sq Ft |
| 07/22/2020 07/22/20 | For Sale | $149,000 | 0.0% | $116 / Sq Ft |
| 06/10/2020 06/10/20 | Pending | -- | -- | -- |
| 10/23/2019 10/23/19 | Price Changed | $149,000 | -6.3% | $116 / Sq Ft |
| 07/26/2019 07/26/19 | For Sale | $159,000 | -- | $123 / Sq Ft |
Tax History Compared to Growth
Tax History
| Year | Tax Paid | Tax Assessment Tax Assessment Total Assessment is a certain percentage of the fair market value that is determined by local assessors to be the total taxable value of land and additions on the property. | Land | Improvement |
|---|---|---|---|---|
| 2024 | $3,704 | $158,500 | $52,500 | $106,000 |
| 2023 | $3,194 | $158,500 | $52,500 | $106,000 |
| 2022 | $2,266 | $158,500 | $52,500 | $106,000 |
| 2021 | $2,776 | $159,000 | $53,000 | $106,000 |
| 2020 | $2,812 | $159,000 | $53,000 | $106,000 |
| 2019 | $2,584 | $159,000 | $53,000 | $106,000 |
| 2018 | $2,650 | $159,000 | $53,000 | $106,000 |
| 2017 | $2,546 | $159,000 | $53,000 | $106,000 |
| 2016 | $2,466 | $159,000 | $53,000 | $106,000 |
Agents Affiliated with this Home
-
Shawn Cheney

Seller's Agent in 2025
Shawn Cheney
EXP Realty
(802) 782-0400
78 in this area
324 Total Sales
-
Patricia Wilder
P
Buyer's Agent in 2025
Patricia Wilder
S. R. Smith Real Estate
(802) 524-6717
3 in this area
9 Total Sales
-
Renee Patterson
R
Seller's Agent in 2021
Renee Patterson
United Country Real Estate Mike Jarvis Group Inc
(802) 309-1106
8 in this area
59 Total Sales
Map
Source: PrimeMLS
MLS Number: 5031035
APN: 639-201-11235
- 351 Lakewood Dr
- 312 Lakewood Dr
- 69 Lakewood Dr
- 39 Lakewood Dr
- 144 Lakewood Dr
- 61 Lakewood Dr
- 194 Maquam Shore Rd
- 2377 Route 78
- 36A Pauline Dr
- 423 E Alburgh Rd
- 325 Maquam Shore Rd
- 145 Summit Rd
- 60 Holiday Point Rd
- 563 Bridge Rd
- 1 Vermont 78
- 757 Truck Route
- 961 Truck Route
- 1088 Lakeview Dr
- 62 Austin Rd
- 3 Bosworth St
