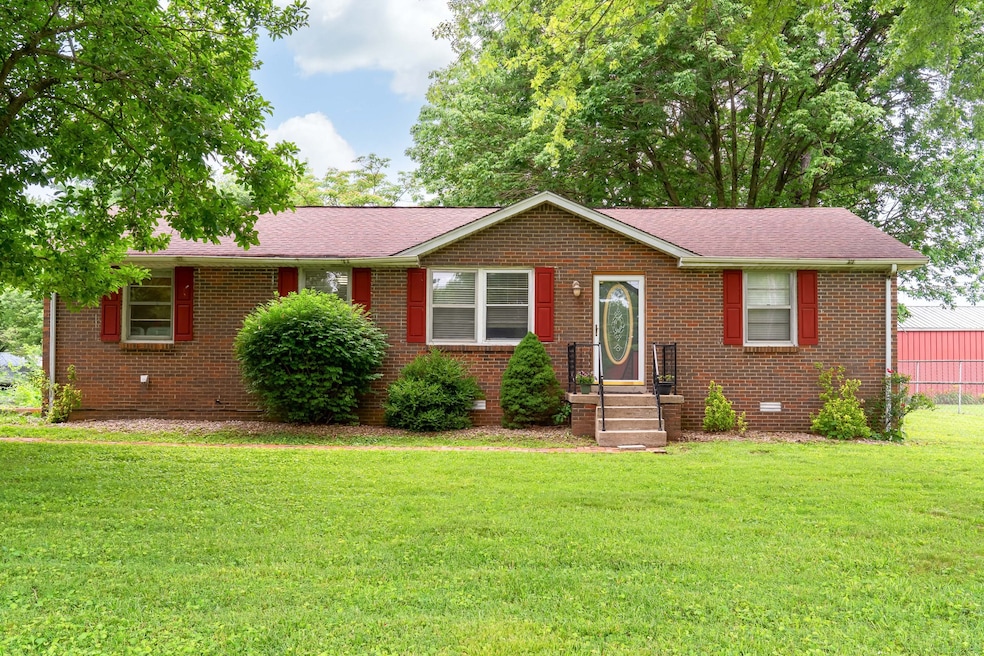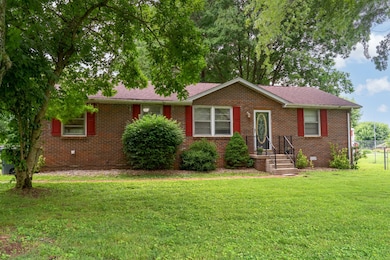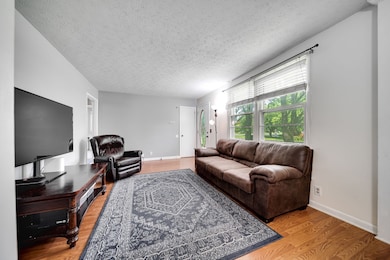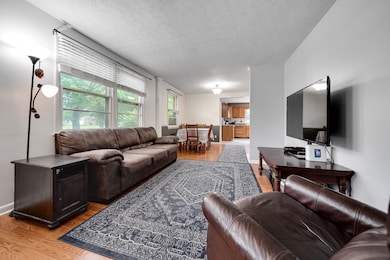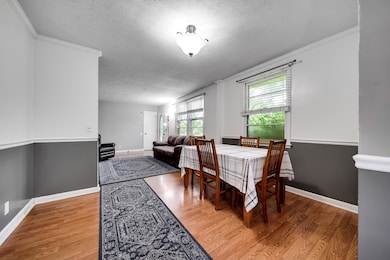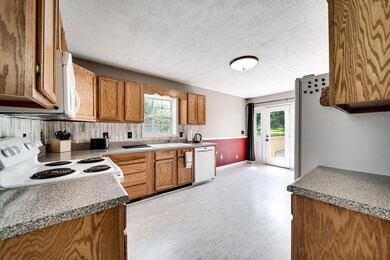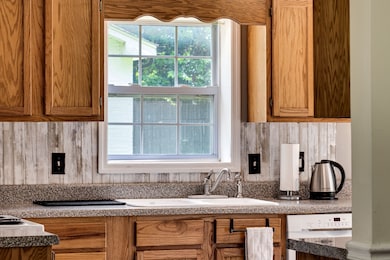
112 Jaska Ann Cir Portland, TN 37148
Estimated payment $1,669/month
Highlights
- No HOA
- Central Heating
- Property has 1 Level
- Cooling Available
- Carpet
About This Home
Step into this charming, all-brick ranch nestled in the heart of a well-established Portland neighborhood. Boasting 3 bedrooms and 2 full bathrooms across approximately 1,300 sq ft on a single, easy-living level, this home offers both comfort and convenience. This house sits on a spacious, flat half-acre lot offering ample lawn space and potential for gardening, play, or outdoor entertainment. The detached shed and fenced in yard makes this home equally desirable inside as out. This home has been well maintaned from top to bottom, including the newly encapsulated crawl space.
Listing Agent
Zeitlin Sotheby's International Realty Brokerage Phone: 6157136616 License # 348640 Listed on: 06/23/2025

Home Details
Home Type
- Single Family
Est. Annual Taxes
- $1,365
Year Built
- Built in 1974
Lot Details
- 0.46 Acre Lot
- Lot Dimensions are 100 x 199.96
Home Design
- Brick Exterior Construction
- Vinyl Siding
Interior Spaces
- 1,300 Sq Ft Home
- Property has 1 Level
- Crawl Space
Flooring
- Carpet
- Vinyl
Bedrooms and Bathrooms
- 3 Main Level Bedrooms
- 2 Full Bathrooms
Schools
- Clyde Riggs Elementary School
- Portland East Middle School
- Portland High School
Utilities
- Cooling Available
- Central Heating
Community Details
- No Home Owners Association
- Drakewood Estates Sec Ii Subdivision
Listing and Financial Details
- Assessor Parcel Number 033E A 01400 000
Map
Home Values in the Area
Average Home Value in this Area
Tax History
| Year | Tax Paid | Tax Assessment Tax Assessment Total Assessment is a certain percentage of the fair market value that is determined by local assessors to be the total taxable value of land and additions on the property. | Land | Improvement |
|---|---|---|---|---|
| 2024 | $836 | $58,800 | $17,500 | $41,300 |
| 2023 | $1,236 | $36,225 | $13,950 | $22,275 |
| 2022 | $1,203 | $36,225 | $13,950 | $22,275 |
| 2021 | $1,203 | $36,225 | $13,950 | $22,275 |
| 2020 | $1,203 | $36,225 | $13,950 | $22,275 |
| 2019 | $1,638 | $0 | $0 | $0 |
| 2018 | $834 | $0 | $0 | $0 |
| 2017 | $791 | $0 | $0 | $0 |
| 2016 | $791 | $0 | $0 | $0 |
| 2015 | -- | $0 | $0 | $0 |
| 2014 | -- | $0 | $0 | $0 |
Property History
| Date | Event | Price | Change | Sq Ft Price |
|---|---|---|---|---|
| 07/04/2025 07/04/25 | Pending | -- | -- | -- |
| 06/23/2025 06/23/25 | For Sale | $284,000 | +13.6% | $218 / Sq Ft |
| 07/28/2022 07/28/22 | Sold | $250,000 | 0.0% | $192 / Sq Ft |
| 06/30/2022 06/30/22 | Pending | -- | -- | -- |
| 06/23/2022 06/23/22 | For Sale | $250,000 | +56.3% | $192 / Sq Ft |
| 12/14/2020 12/14/20 | Off Market | $160,000 | -- | -- |
| 12/14/2020 12/14/20 | Pending | -- | -- | -- |
| 09/29/2020 09/29/20 | For Sale | $1,200 | -99.3% | $1 / Sq Ft |
| 05/03/2018 05/03/18 | Sold | $160,000 | +68.4% | $123 / Sq Ft |
| 05/19/2016 05/19/16 | Off Market | $95,000 | -- | -- |
| 02/19/2016 02/19/16 | Pending | -- | -- | -- |
| 01/28/2016 01/28/16 | For Sale | $1,325 | -98.6% | $1 / Sq Ft |
| 12/27/2013 12/27/13 | Sold | $95,000 | -- | $73 / Sq Ft |
Purchase History
| Date | Type | Sale Price | Title Company |
|---|---|---|---|
| Warranty Deed | -- | Tennessee Title | |
| Warranty Deed | $160,000 | Venture Title Llc | |
| Warranty Deed | $96,000 | None Available | |
| Trustee Deed | $80,577 | -- | |
| Trustee Deed | $80,577 | -- | |
| Warranty Deed | $76,900 | -- |
Mortgage History
| Date | Status | Loan Amount | Loan Type |
|---|---|---|---|
| Open | $242,500 | New Conventional | |
| Previous Owner | $161,616 | New Conventional | |
| Previous Owner | $112,433 | FHA | |
| Previous Owner | $96,938 | New Conventional | |
| Previous Owner | $10,500 | Credit Line Revolving | |
| Previous Owner | $71,800 | Fannie Mae Freddie Mac | |
| Previous Owner | $69,000 | Credit Line Revolving | |
| Previous Owner | $76,227 | FHA |
Similar Homes in Portland, TN
Source: Realtracs
MLS Number: 2921753
APN: 033E-A-014.00
- 103 Alice Smith Dr
- 820 Highway 52 E
- 324 Airport Rd
- 309 Sarah Ln
- 235 Austin Dr
- 1347 Highway 52 E
- 226 Ranch Rd
- 260 Ranch Rd
- 634 Highway 52 E
- 113 Kala Cir
- 102 Grassmere Ct
- 0 52 Highway E Lots
- 1171 Highway 52 W
- 335 Jim Courtney Rd
- 601 Cloudland Dr
- 501 Cloudland Dr
- HARTSVILLE Plan at Parkside Point
- DEVON Plan at Parkside Point
- GREENBRIAR Plan at Parkside Point
- 509 Cloudland Dr
