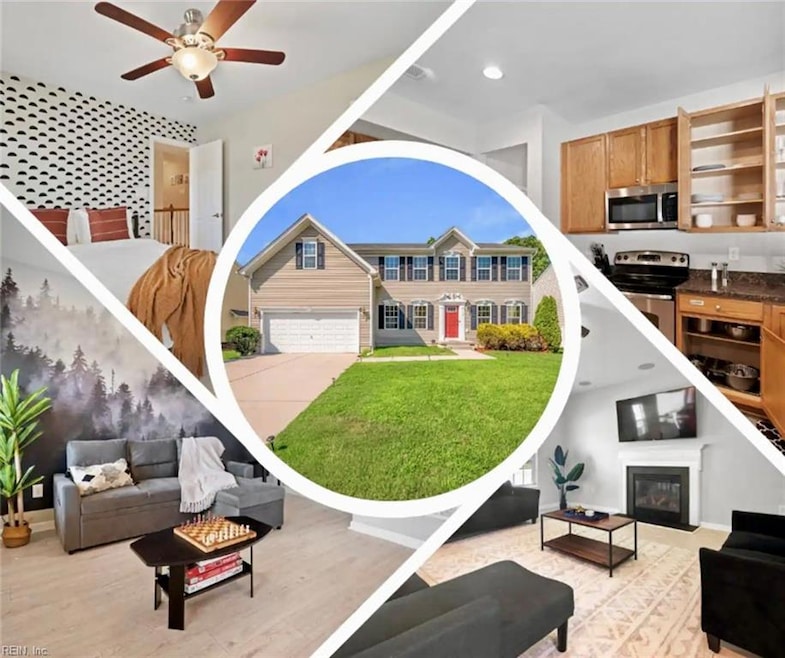
112 Kenneth Ct Newport News, VA 23602
Charles NeighborhoodHighlights
- Traditional Architecture
- No HOA
- Walk-In Closet
- Main Floor Bedroom
- Breakfast Area or Nook
- En-Suite Primary Bedroom
About This Home
As of August 2024Welcome to Heather Heights! Centrally located in the heart of Newport News this spacious 5-bedroom home is ideally situated near military bases, shipyards, shopping, and dining. Inside, enjoy a spacious layout featuring a formal living and dining room, alongside your kitchen with center island that opens to a large breakfast area and additional family room. The upper level houses 4 generously sized bedrooms, each boasting ample closet space. The primary suite delights with an en-suite bathroom featuring dual sinks, a separate tub/shower, and walk-in closet. Don't miss the large yard that's idea for outdoor entertaining, gardening, or the enjoyment of your pets.
Home Details
Home Type
- Single Family
Est. Annual Taxes
- $4,895
Year Built
- Built in 2012
Lot Details
- 0.29 Acre Lot
- Property is zoned R3
Home Design
- Traditional Architecture
- Slab Foundation
- Asphalt Shingled Roof
- Vinyl Siding
Interior Spaces
- 3,094 Sq Ft Home
- 2-Story Property
- Ceiling Fan
- Electric Fireplace
- Window Treatments
- Utility Room
- Laminate Flooring
- Pull Down Stairs to Attic
Kitchen
- Breakfast Area or Nook
- Electric Range
- Microwave
- Dishwasher
Bedrooms and Bathrooms
- 5 Bedrooms
- Main Floor Bedroom
- En-Suite Primary Bedroom
- Walk-In Closet
- Dual Vanity Sinks in Primary Bathroom
Laundry
- Dryer
- Washer
Parking
- 2 Car Attached Garage
- Garage Door Opener
Schools
- B.C. Charles Elementary School
- Ethel M. Gildersleeve Middle School
- Menchville High School
Utilities
- Forced Air Heating and Cooling System
- Gas Water Heater
- Cable TV Available
Community Details
- No Home Owners Association
- Heather Heights Subdivision
Ownership History
Purchase Details
Home Financials for this Owner
Home Financials are based on the most recent Mortgage that was taken out on this home.Purchase Details
Home Financials for this Owner
Home Financials are based on the most recent Mortgage that was taken out on this home.Purchase Details
Home Financials for this Owner
Home Financials are based on the most recent Mortgage that was taken out on this home.Purchase Details
Home Financials for this Owner
Home Financials are based on the most recent Mortgage that was taken out on this home.Purchase Details
Home Financials for this Owner
Home Financials are based on the most recent Mortgage that was taken out on this home.Similar Homes in Newport News, VA
Home Values in the Area
Average Home Value in this Area
Purchase History
| Date | Type | Sale Price | Title Company |
|---|---|---|---|
| Deed | $500,000 | Noble Title | |
| Gift Deed | -- | Old Republic National Title | |
| Deed | $393,100 | None Available | |
| Interfamily Deed Transfer | -- | None Available | |
| Special Warranty Deed | $296,940 | -- |
Mortgage History
| Date | Status | Loan Amount | Loan Type |
|---|---|---|---|
| Open | $500,000 | VA | |
| Previous Owner | $329,100 | Assumption | |
| Previous Owner | $35,008 | Stand Alone Second | |
| Previous Owner | $34,000 | Unknown | |
| Previous Owner | $329,100 | Stand Alone Refi Refinance Of Original Loan | |
| Previous Owner | $335,725 | VA | |
| Previous Owner | $307,831 | VA | |
| Previous Owner | $303,324 | VA |
Property History
| Date | Event | Price | Change | Sq Ft Price |
|---|---|---|---|---|
| 08/30/2024 08/30/24 | Sold | $500,000 | 0.0% | $162 / Sq Ft |
| 08/28/2024 08/28/24 | Pending | -- | -- | -- |
| 06/21/2024 06/21/24 | For Sale | $499,990 | -- | $162 / Sq Ft |
Tax History Compared to Growth
Tax History
| Year | Tax Paid | Tax Assessment Tax Assessment Total Assessment is a certain percentage of the fair market value that is determined by local assessors to be the total taxable value of land and additions on the property. | Land | Improvement |
|---|---|---|---|---|
| 2024 | $4,895 | $414,800 | $82,500 | $332,300 |
| 2023 | $5,042 | $414,800 | $82,500 | $332,300 |
| 2022 | $4,952 | $400,400 | $82,500 | $317,900 |
| 2021 | $4,170 | $341,800 | $75,000 | $266,800 |
| 2020 | $4,161 | $329,000 | $75,000 | $254,000 |
| 2019 | $4,156 | $329,000 | $75,000 | $254,000 |
| 2018 | $3,950 | $312,400 | $75,000 | $237,400 |
| 2017 | $3,736 | $294,800 | $75,000 | $219,800 |
| 2016 | $3,732 | $294,800 | $75,000 | $219,800 |
| 2015 | $3,726 | $294,800 | $75,000 | $219,800 |
| 2014 | $3,243 | $294,800 | $75,000 | $219,800 |
Agents Affiliated with this Home
-
Sara Oubre

Seller's Agent in 2024
Sara Oubre
BHHS RW Towne Realty
(225) 993-1157
2 in this area
231 Total Sales
-
Oxana Prikhodko

Buyer's Agent in 2024
Oxana Prikhodko
A Better Way Realty Inc.
(757) 452-0810
1 in this area
28 Total Sales
Map
Source: Real Estate Information Network (REIN)
MLS Number: 10539488
APN: 158.00-08-22
- 122 Lambert Dr
- 159 Princess Margaret Dr
- 106 Allison Rd
- 164 Nottingham Trail
- 168 Bret Harte Dr
- 211 Nicewood Dr
- 138 Bret Harte Dr
- 227 Shadywood Dr
- 314 Marlboro Rd
- 315 Marlboro Rd
- 309 Bernard Dr
- 428 Maryle Ct
- 103 Seasons Trail
- 432 Maryle Ct
- 263 Exeter Rd
- 257 Sanlin Dr
- 3 Lancelot Ct
- 139 Harrington Rd
- 208 Sherbrooke Dr
- 294 Menchville Ct
