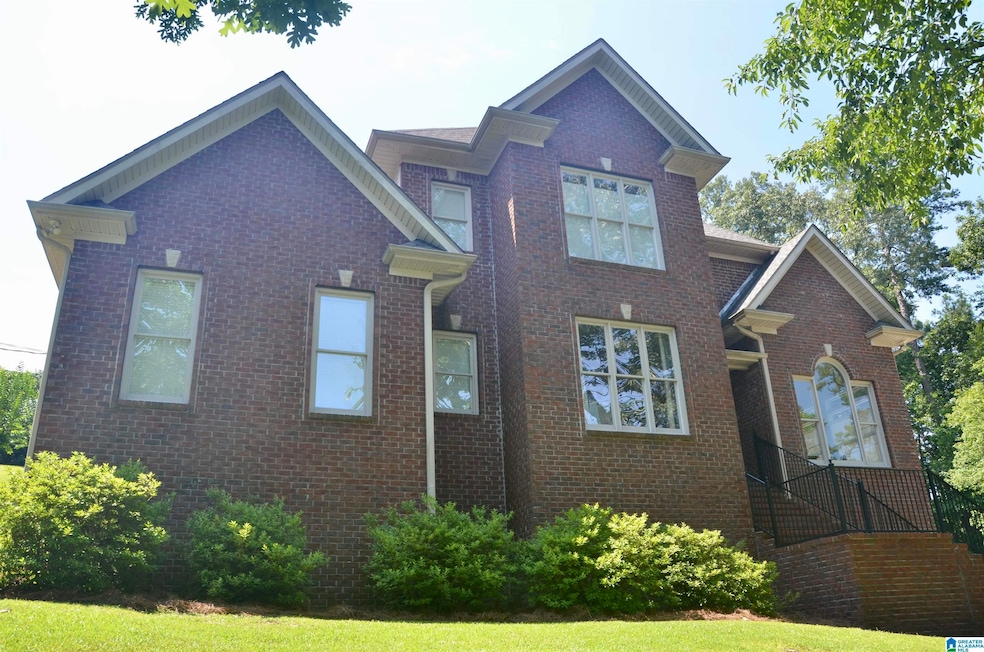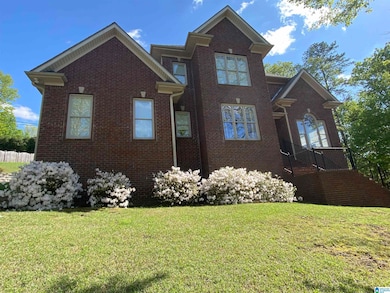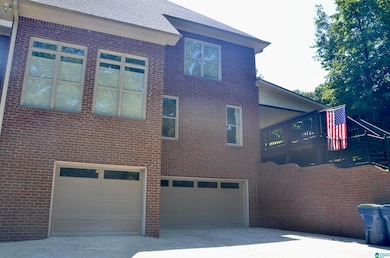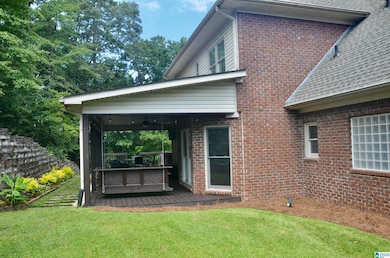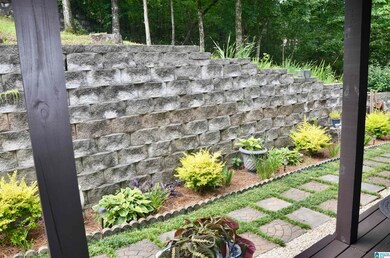
112 Kingsley Ct Alabaster, AL 35007
Estimated payment $3,099/month
Highlights
- 0.57 Acre Lot
- Covered Deck
- Main Floor Primary Bedroom
- Thompson Intermediate School Rated A-
- Wood Flooring
- Hydromassage or Jetted Bathtub
About This Home
Custom original-owner home with 4 beds, 4.5 baths, 3,767± sq ft, a 3-car garage, and tons of natural light from oversized windows and a sunroom with panoramic views. Interior features include crown molding, a large kitchen with custom cabinets and granite counters, and a spacious primary suite with double tray ceilings and a newly renovated bath with dual vanities and closets. Finished basement offers 12-ft poured concrete walls, multiple living spaces, and a professionally designed soundproof studio with acoustic treatment, audio wiring, and dedicated inputs/outputs—perfect for musicians, podcasters, or content creators. Enjoy the outdoors on the oversized porch and open-air deck, surrounded by mature trees for privacy. Located less than 1 mile from Thompson High and 1.2 miles from the new library and rec center. New roof and gutter guards in 2022. Seller is a licensed
Home Details
Home Type
- Single Family
Est. Annual Taxes
- $2,159
Year Built
- Built in 2000
Lot Details
- 0.57 Acre Lot
Parking
- 3 Car Garage
- Basement Garage
- Side Facing Garage
- Driveway
Home Design
- Tri-Level Property
- Vinyl Siding
- Four Sided Brick Exterior Elevation
Interior Spaces
- Sound System
- Crown Molding
- Smooth Ceilings
- Recessed Lighting
- Gas Log Fireplace
- French Doors
- Living Room with Fireplace
- Dining Room
- Home Office
- Music Room
- Basement Fills Entire Space Under The House
- Intercom
- Attic
Kitchen
- Electric Oven
- Gas Cooktop
- Dishwasher
- Stainless Steel Appliances
- Stone Countertops
- Disposal
Flooring
- Wood
- Carpet
- Tile
Bedrooms and Bathrooms
- 4 Bedrooms
- Primary Bedroom on Main
- Walk-In Closet
- Split Vanities
- Hydromassage or Jetted Bathtub
- Garden Bath
- Separate Shower
- Linen Closet In Bathroom
Laundry
- Laundry Room
- Laundry on main level
- Washer and Electric Dryer Hookup
Outdoor Features
- Covered Deck
- Porch
Schools
- Meadowview Elementary School
- Thompson Middle School
- Thompson High School
Utilities
- Central Heating and Cooling System
- Gas Water Heater
Community Details
- $35 Other Monthly Fees
Listing and Financial Details
- Visit Down Payment Resource Website
- Assessor Parcel Number 13-8-34-3-002-029.019
Map
Home Values in the Area
Average Home Value in this Area
Tax History
| Year | Tax Paid | Tax Assessment Tax Assessment Total Assessment is a certain percentage of the fair market value that is determined by local assessors to be the total taxable value of land and additions on the property. | Land | Improvement |
|---|---|---|---|---|
| 2024 | $2,159 | $39,980 | $0 | $0 |
| 2023 | $1,966 | $37,160 | $0 | $0 |
| 2022 | $1,838 | $34,800 | $0 | $0 |
| 2021 | $1,682 | $31,900 | $0 | $0 |
| 2020 | $1,615 | $30,660 | $0 | $0 |
| 2019 | $1,581 | $30,040 | $0 | $0 |
| 2017 | $1,527 | $29,040 | $0 | $0 |
| 2015 | $1,468 | $27,940 | $0 | $0 |
| 2014 | $1,431 | $27,260 | $0 | $0 |
Property History
| Date | Event | Price | Change | Sq Ft Price |
|---|---|---|---|---|
| 07/17/2025 07/17/25 | For Sale | $539,900 | -- | $143 / Sq Ft |
Purchase History
| Date | Type | Sale Price | Title Company |
|---|---|---|---|
| Warranty Deed | $270,000 | -- |
Mortgage History
| Date | Status | Loan Amount | Loan Type |
|---|---|---|---|
| Open | $35,000 | Credit Line Revolving | |
| Closed | $88,000 | No Value Available |
Similar Homes in Alabaster, AL
Source: Greater Alabama MLS
MLS Number: 21425311
APN: 13-8-34-3-002-029-019
- 256 Cedar Meadow
- 109 Kingsley Cir
- 493 Ramsgate Dr
- 1805 Mohawk Dr
- 204 Parliament Pkwy
- 220 Navajo Pines Dr
- 217 Mayfair Park
- 233 Norwick Forest Dr
- 537 Ramsgate Dr
- 236 Queens Gate
- 501 Ramsgate Dr
- 309 Cedar Grove Ct
- 290 Victoria Station
- 280 Cedar Grove Pkwy Unit 34
- 549 Ramsgate Dr
- 1216 1st Ave W
- 521 13th St SW Unit 521
- 905 Navajo Trail
- 640 11th St NW
- 412 10th St SW
- 417 Rockview Trail
- 2101 1st Ave W
- 629 Bennett Dr
- 1313 Colonial Way
- 101 Red Oak Dr
- 200 Summer Hill Dr
- 104 Ashford Ln
- 113 Cambridge Trail
- 113 Cambridge Pointe Cir
- 1226 Thompson Rd
- 1541 Timber Dr
- 117 Frances Ln
- 204 Tradewinds Cir
- 403 3rd St NE
- 1740 Woodbrook Trail
- 2301 Buckingham Place
- 129 Reese Dr
- 1478 Secretariat Dr
- 1704 Native Dancer Dr
- 5124 Rye Cir
