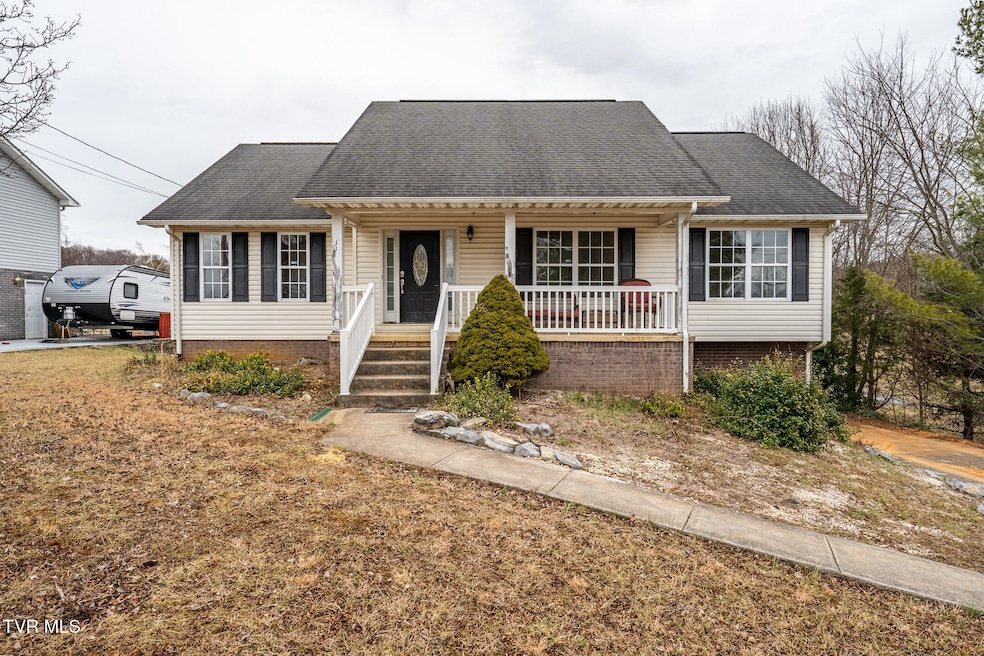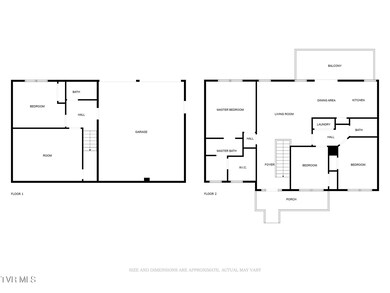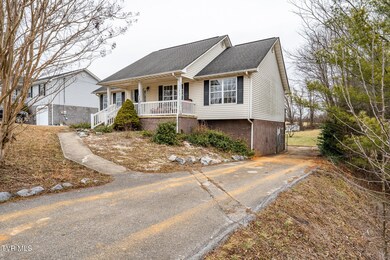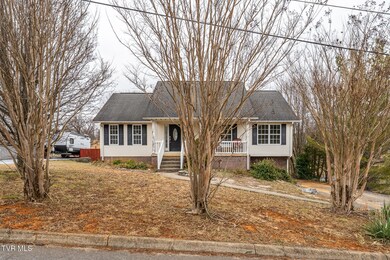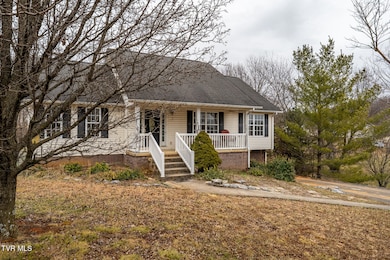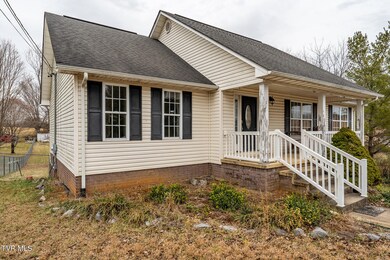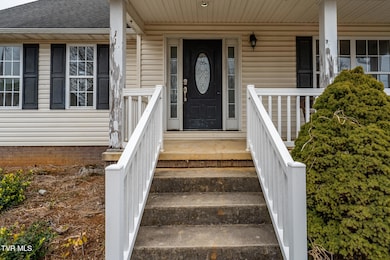
112 Laurel View Rd Jonesborough, TN 37659
Highlights
- Deck
- No HOA
- Central Heating and Cooling System
- Raised Ranch Architecture
- Front Porch
- Level Lot
About This Home
As of March 2025Welcome to 112 Laurel View Rd, a stunningly updated home in Jonesborough, TN! This beautiful property features 4 bedrooms and 3 bathrooms, offering plenty of space for family and guests. The home has been freshly updated with new floors and paint throughout, creating a modern and inviting atmosphere. The thoughtful design includes a convenient main-level laundry room, making everyday living a breeze. With its spacious layout and charming appeal, this home is perfect for both relaxation and entertaining. Nestled in a peaceful neighborhood, this property provides the perfect balance of privacy and accessibility. Enjoy the outdoors in your expansive yard, ideal for gardening, play, or hosting gatherings. Located just a short drive from downtown Jonesborough, you'll have easy access to local shops, restaurants, and the historic charm of Tennessee's oldest town. Don't wait to make 112 Laurel View Rd your new home—schedule your private showing today! All information herein deemed reliable but subject to buyer's verification.
Home Details
Home Type
- Single Family
Est. Annual Taxes
- $1,254
Year Built
- Built in 2005
Lot Details
- 0.62 Acre Lot
- Level Lot
- Property is in average condition
Parking
- 2 Car Garage
Home Design
- Raised Ranch Architecture
- Brick Exterior Construction
- Shingle Roof
- Vinyl Siding
Bedrooms and Bathrooms
- 4 Bedrooms
- 3 Full Bathrooms
Outdoor Features
- Deck
- Front Porch
Schools
- Grandview Elementary And Middle School
- David Crockett High School
Utilities
- Central Heating and Cooling System
Community Details
- No Home Owners Association
- Laurel View Subdivision
- FHA/VA Approved Complex
Listing and Financial Details
- Assessor Parcel Number 067f E 001.00
Ownership History
Purchase Details
Home Financials for this Owner
Home Financials are based on the most recent Mortgage that was taken out on this home.Purchase Details
Home Financials for this Owner
Home Financials are based on the most recent Mortgage that was taken out on this home.Purchase Details
Home Financials for this Owner
Home Financials are based on the most recent Mortgage that was taken out on this home.Purchase Details
Purchase Details
Home Financials for this Owner
Home Financials are based on the most recent Mortgage that was taken out on this home.Purchase Details
Purchase Details
Home Financials for this Owner
Home Financials are based on the most recent Mortgage that was taken out on this home.Purchase Details
Home Financials for this Owner
Home Financials are based on the most recent Mortgage that was taken out on this home.Purchase Details
Home Financials for this Owner
Home Financials are based on the most recent Mortgage that was taken out on this home.Map
Similar Homes in Jonesborough, TN
Home Values in the Area
Average Home Value in this Area
Purchase History
| Date | Type | Sale Price | Title Company |
|---|---|---|---|
| Warranty Deed | $325,000 | Tennessee Title | |
| Warranty Deed | $325,000 | Tennessee Title | |
| Interfamily Deed Transfer | -- | Servicelink | |
| Special Warranty Deed | $133,000 | -- | |
| Deed | $116,250 | -- | |
| Warranty Deed | $180,000 | -- | |
| Deed | $172,000 | -- | |
| Deed | $174,900 | -- | |
| Deed | $10,000 | -- | |
| Deed | $10,000 | -- |
Mortgage History
| Date | Status | Loan Amount | Loan Type |
|---|---|---|---|
| Open | $243,750 | New Conventional | |
| Closed | $243,750 | New Conventional | |
| Previous Owner | $170,000 | New Conventional | |
| Previous Owner | $141,836 | New Conventional | |
| Previous Owner | $160,764 | Commercial | |
| Previous Owner | $174,900 | No Value Available | |
| Previous Owner | $20,000 | No Value Available | |
| Previous Owner | $120,000 | No Value Available | |
| Previous Owner | $20,000 | No Value Available | |
| Previous Owner | $10,000 | No Value Available |
Property History
| Date | Event | Price | Change | Sq Ft Price |
|---|---|---|---|---|
| 03/31/2025 03/31/25 | Sold | $325,000 | +1.6% | $148 / Sq Ft |
| 02/03/2025 02/03/25 | Pending | -- | -- | -- |
| 01/31/2025 01/31/25 | For Sale | $320,000 | +140.6% | $146 / Sq Ft |
| 02/21/2014 02/21/14 | Sold | $133,000 | -16.4% | $61 / Sq Ft |
| 01/11/2014 01/11/14 | Pending | -- | -- | -- |
| 12/09/2013 12/09/13 | For Sale | $159,000 | -- | $72 / Sq Ft |
Tax History
| Year | Tax Paid | Tax Assessment Tax Assessment Total Assessment is a certain percentage of the fair market value that is determined by local assessors to be the total taxable value of land and additions on the property. | Land | Improvement |
|---|---|---|---|---|
| 2024 | $1,254 | $73,325 | $8,950 | $64,375 |
| 2022 | $993 | $46,175 | $8,825 | $37,350 |
| 2021 | $993 | $46,175 | $8,825 | $37,350 |
| 2020 | $993 | $46,175 | $8,825 | $37,350 |
| 2019 | $997 | $46,175 | $8,825 | $37,350 |
| 2018 | $997 | $41,900 | $5,050 | $36,850 |
| 2017 | $997 | $41,900 | $5,050 | $36,850 |
| 2016 | $997 | $41,900 | $5,050 | $36,850 |
| 2015 | $830 | $41,900 | $5,050 | $36,850 |
| 2014 | $830 | $41,900 | $5,050 | $36,850 |
Source: Tennessee/Virginia Regional MLS
MLS Number: 9975595
APN: 067F-E-001.00
- 209 Polk Dr
- 170 Hall
- 520 Heritage Ln
- 24 Vesta Sue Ct
- 397 Ridgecrest Rd
- Tbd Berry Ridge Rd
- 1872 Highway 81 S
- 147 Old State Route 34 Unit 21
- 147 Old State Route 34 Unit 13
- Tbd Sand Valley Rd
- 127 Gillette Rd
- 58 Sagewood Ct Unit 58
- Tbd Creasey Creek Rd
- 100 Hilbert Cir
- 1003 Borowood Ct
- Tbd Persimmon Ridge Rd
- 138 Berry Ridge Rd
- Tbd Highway 11e
- 127 Sarah's Way
- 118 Les Cloyd Ln
