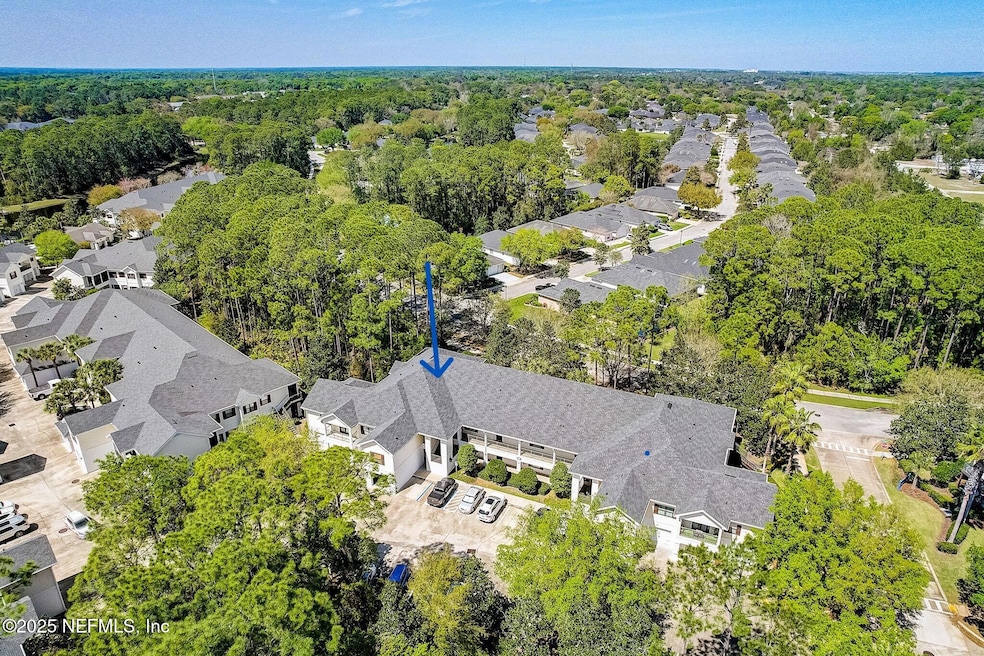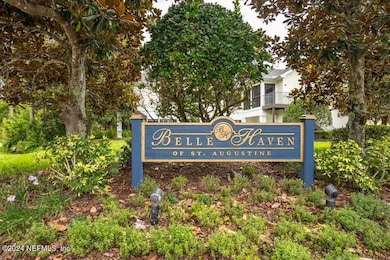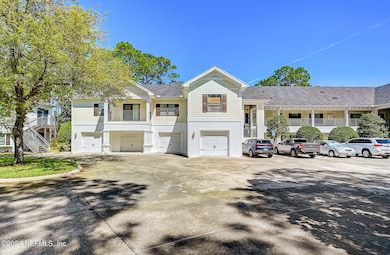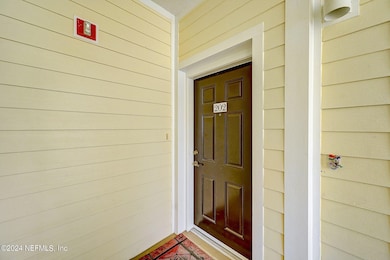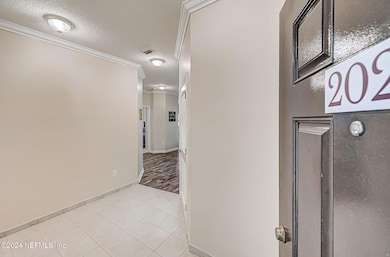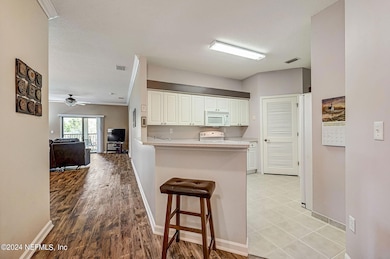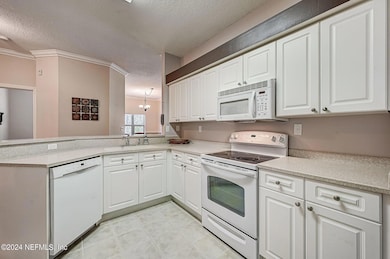
112 Laurel Wood Way Unit 202 Saint Augustine, FL 32086
Estimated payment $2,234/month
Highlights
- Open Floorplan
- Clubhouse
- Great Room
- W. Douglas Hartley Elementary School Rated A
- Furnished
- Screened Porch
About This Home
SPOTLESS 3BR/2BA END UNIT FULLY FURNISHED & SHOWS LIKE A MODEL AT BELLE HAVEN, a beautifully landscaped, gated community in very convenient location! Spacious open floor plan end unit with 1,520 sq.ft. offers additional privacy and extra windows for plenty of light. Super nice furniture & furnishings convey with this condo, if needed. Huge kitchen with lots of counters, cabinets & walk in pantry. Enormous dining room and living room lead to 14 ft screened porch that has it's own private entrance. Huge owner suite with large walk in closet & bathroom with double vanities & walk in shower. Split bedroom plan has 2 more bedrooms on other end of condo. Utility room just off large 7x11 foyer. Lots of closet & storage space. Community clubhouse includes pool & fitness center offering lots of community activities. Clubhouse sits on a serene, peaceful, gorgeous lake. 4 minutes to Publix shopping center; 10 minutes to Crescent Beach & 15 minutes to historic downtown.
Property Details
Home Type
- Condominium
Est. Annual Taxes
- $2,960
Year Built
- Built in 2006 | Remodeled
HOA Fees
- $511 Monthly HOA Fees
Parking
- Unassigned Parking
Home Design
- Entry on the 2nd floor
- Shingle Roof
- Concrete Siding
- Block Exterior
Interior Spaces
- 1,520 Sq Ft Home
- 1-Story Property
- Open Floorplan
- Furnished
- Ceiling Fan
- Great Room
- Screened Porch
- Security Gate
Kitchen
- Breakfast Bar
- Electric Oven
- Electric Range
- Microwave
- Ice Maker
- Dishwasher
- Disposal
Bedrooms and Bathrooms
- 3 Bedrooms
- Split Bedroom Floorplan
- Walk-In Closet
- 2 Full Bathrooms
Laundry
- Laundry in unit
- Dryer
- Washer
Schools
- W. D. Hartley Elementary School
- Gamble Rogers Middle School
- Pedro Menendez High School
Utilities
- Central Heating and Cooling System
- Electric Water Heater
Listing and Financial Details
- Assessor Parcel Number 1817660722
Community Details
Overview
- Belle Haven Subdivision
Amenities
- Clubhouse
Map
Home Values in the Area
Average Home Value in this Area
Tax History
| Year | Tax Paid | Tax Assessment Tax Assessment Total Assessment is a certain percentage of the fair market value that is determined by local assessors to be the total taxable value of land and additions on the property. | Land | Improvement |
|---|---|---|---|---|
| 2025 | $2,860 | $232,792 | -- | $232,792 |
| 2024 | $2,860 | $269,700 | -- | $269,700 |
| 2023 | $2,860 | $269,700 | $0 | $269,700 |
| 2022 | $2,349 | $195,000 | $0 | $195,000 |
| 2021 | $2,092 | $159,000 | $0 | $0 |
| 2020 | $1,957 | $147,000 | $0 | $0 |
| 2019 | $2,052 | $147,000 | $0 | $0 |
| 2018 | $2,062 | $147,000 | $0 | $0 |
| 2017 | $1,953 | $140,000 | $0 | $0 |
| 2016 | $1,769 | $120,000 | $0 | $0 |
| 2015 | $1,809 | $120,000 | $0 | $0 |
| 2014 | $1,741 | $114,000 | $0 | $0 |
Property History
| Date | Event | Price | List to Sale | Price per Sq Ft |
|---|---|---|---|---|
| 06/04/2025 06/04/25 | For Sale | $280,000 | -- | $184 / Sq Ft |
Purchase History
| Date | Type | Sale Price | Title Company |
|---|---|---|---|
| Warranty Deed | $162,500 | Land Title Of America Group |
About the Listing Agent

I am blessed to have been a Realtor in the same office with Watson Realty Corp. for the past 36 years, and I continue to be in the top 1% of Realtors nationwide. Starting in 1989 with no computers, no cell phones & no fax machines, I have lived through such a huge growth burst & have seen vast changes in St Augustine/St Johns county over the years, and I still LOVE being here every day. Before moving to St Augustine in 1989, my family would camp at the beach every weekend. I eventually pulled
Debby's Other Listings
Source: realMLS (Northeast Florida Multiple Listing Service)
MLS Number: 2091350
APN: 181766-0722
- 104 Laurel Wood Way Unit 207
- 104 Laurel Wood Way Unit 202
- 116 Laurel Wood Way + Garage + Elevator Unit 201
- 101 Laurel Wood Way + Garage + Elevator Unit 204
- 808 Crestwood Dr
- 617 Knollwood Ln
- 438 Stone Arbor Ln
- 503 Stone Arbor Ln
- 737 Crestwood Dr
- 165 Amistad Dr
- 1053 Ridgewood Ln
- Plan 1638 at Maplewood
- Plan 2387 at Maplewood
- Plan 2089 at Maplewood
- Plan 1342 at Maplewood
- Plan 1221 at Maplewood
- Plan 1876 at Maplewood
- Plan 1501 at Maplewood
- 214 Deltona Blvd
- 984 Ridgewood Ln
- 109 Laurel Wood Way Unit 103
- 101 Laurel Wood Way Unit 103
- 104 Laurel Wood Way Unit 207
- 295 Stone Arbor Ln
- 64 Spruce Point
- 82 Hemlock Point
- 87 Spruce Point
- 423 Stone Arbor Ln
- 89 Stone Arbor Ln
- 131 Hemlock Point
- 512 Boxwood Place Unit 1
- 123 Edge Pk Trail
- 182 Estancia St
- 815 Alhambra Ave
- 209 King Arthur Ct
- 223 Osprey Marsh Ln
- 667 La Mancha Dr
- 415 Santorini Ct
- 600 Domenico Cir Unit A12
- 229 Santorini Ct
