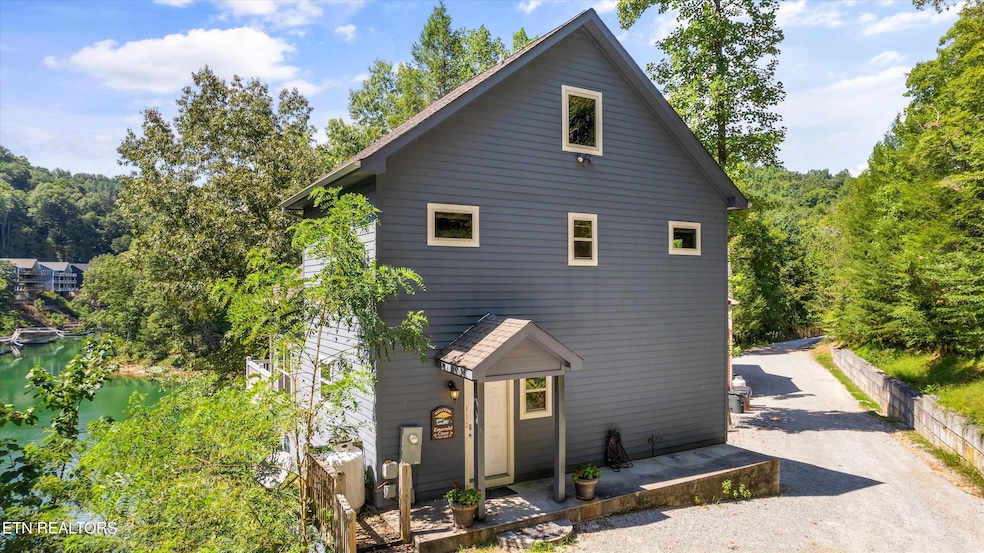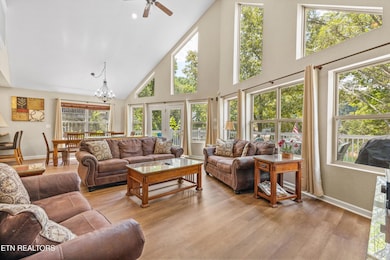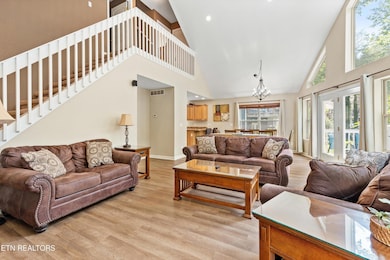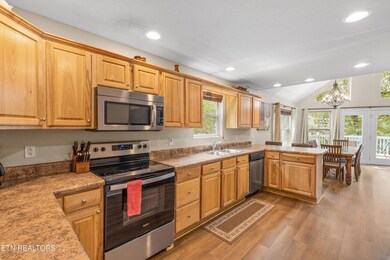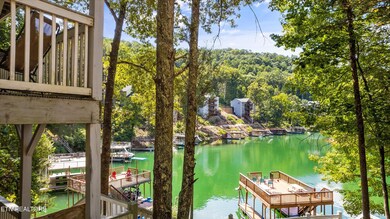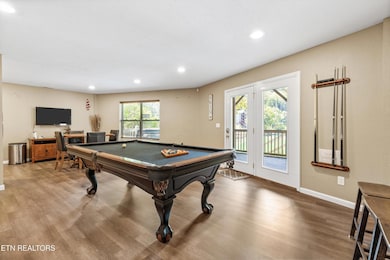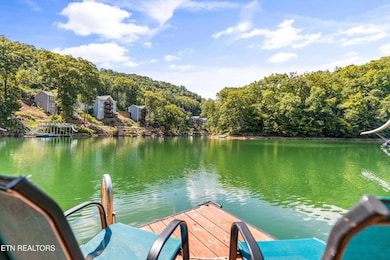
112 Lazy Cove Ln Lafollette, TN 37766
Estimated payment $5,687/month
Highlights
- Lake Front
- Docks
- Gated Community
- Boat Ramp
- Spa
- Community Lake
About This Home
112 Lazy Cove Lane is lakefront home located in Lakeside Estates on Norris Lake. With 9 bedrooms and 4 bathrooms, it offers enough space 25+ people. There are multiple entertaining levels that have living/rec room areas, additional kitchenette, decks with patio furniture for views of the lake and a hot tub. It's a short boat ride to the jumping bridge, Sugar Hollow Marina, Deerfield and the Tiki Hut. the community offers a boat ramp, large pool, trailer parking and overflowing parking. With excellent rental history, this is a solid investment, consistently grossing over $85,000 yearly, with room to grow. Comes fully furnished and buyer has the ability to acquire rentals and income currently on the books for 2025. Buyer to verify all information, sq. ft., restrictions, etc.
Home Details
Home Type
- Single Family
Est. Annual Taxes
- $2,388
Year Built
- Built in 2011
Lot Details
- 0.25 Acre Lot
- Lot Dimensions are 50.9x239.36
- Lake Front
- Lot Has A Rolling Slope
- Wooded Lot
HOA Fees
- $83 Monthly HOA Fees
Property Views
- Lake
- Mountain
- Countryside Views
- Seasonal
Home Design
- Traditional Architecture
- Block Foundation
- Frame Construction
- Rough-In Plumbing
Interior Spaces
- 3,496 Sq Ft Home
- Wet Bar
- Living Quarters
- Cathedral Ceiling
- Ceiling Fan
- Vinyl Clad Windows
- Drapes & Rods
- Family Room
- Breakfast Room
- Open Floorplan
- Recreation Room
- Bonus Room
- Storage Room
- Fire and Smoke Detector
Kitchen
- Eat-In Kitchen
- Range
- Microwave
- Dishwasher
- Kitchen Island
Flooring
- Wood
- Carpet
- Tile
- Vinyl
Bedrooms and Bathrooms
- 9 Bedrooms
- Primary Bedroom on Main
- Split Bedroom Floorplan
- 4 Full Bathrooms
Laundry
- Laundry Room
- Dryer
- Washer
Finished Basement
- Walk-Out Basement
- Recreation or Family Area in Basement
- Stubbed For A Bathroom
Parking
- No Garage
- Parking Available
- Off-Street Parking
Outdoor Features
- Spa
- Docks
- Balcony
- Deck
- Outdoor Gas Grill
Utilities
- Zoned Heating and Cooling System
- Heat Pump System
- Tankless Water Heater
- Internet Available
Listing and Financial Details
- Assessor Parcel Number 096A A 023.02
Community Details
Overview
- Association fees include some amenities
- Lakeside Estates Subdivision
- Mandatory home owners association
- Community Lake
Recreation
- Boat Ramp
- Boat Dock
- Community Pool
Security
- Gated Community
Map
Home Values in the Area
Average Home Value in this Area
Property History
| Date | Event | Price | Change | Sq Ft Price |
|---|---|---|---|---|
| 04/04/2025 04/04/25 | For Sale | $975,000 | -- | $279 / Sq Ft |
Similar Home in Lafollette, TN
Source: East Tennessee REALTORS® MLS
MLS Number: 1296026
- 143 Northbridge Ln
- 130 Bluewater Ln
- 658 Waterfront Tr
- 130 Megan Ln
- 1184 Davis Chapel Rd
- 163 Bostic Ln
- 277 Coolidge Rd
- 0 Mariner Point Rd
- 240 Mariner Point Rd
- 0 Davis Chapel Rd Unit 1288669
- 174 Lance Ln
- 238 Mac Ivey Ln
- 148 Mariner Point Rd
- 721 Davis Chapel Rd
- lot 37 Pinnacle Ln
- 219 Davis Rd
- 291 Marina Ln
- 0 Gamble Ln
- 153 Chapel View Dr
- 261 Bill Brown Ln
