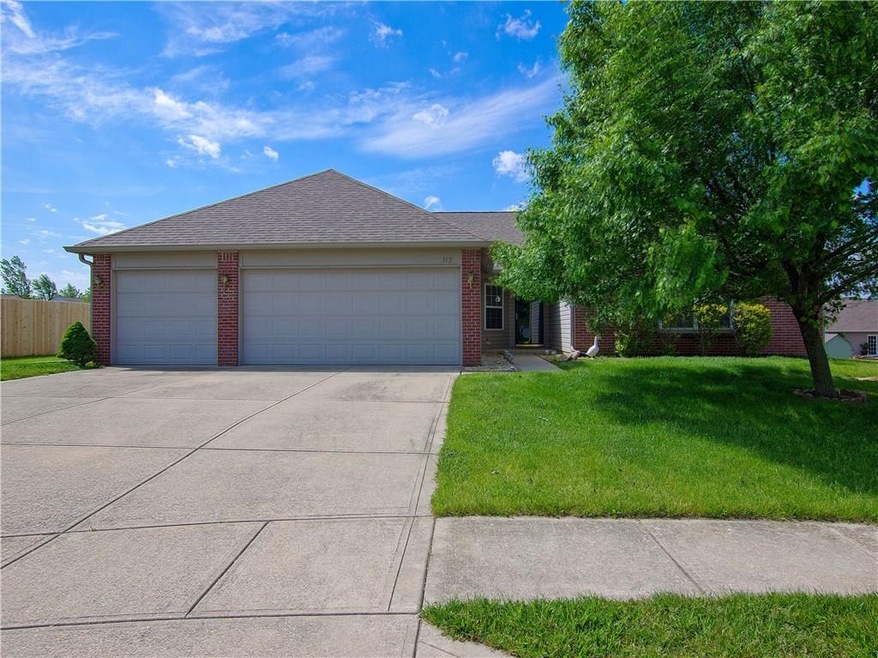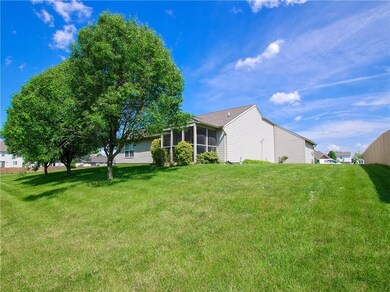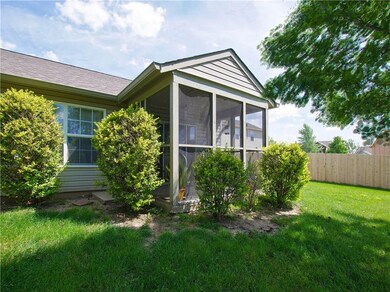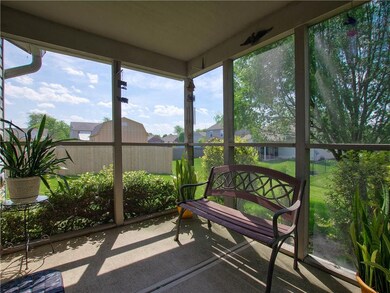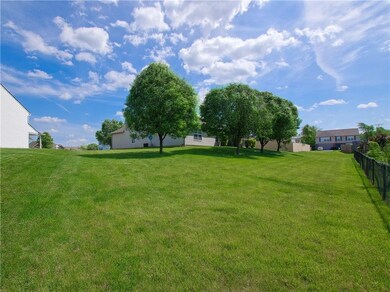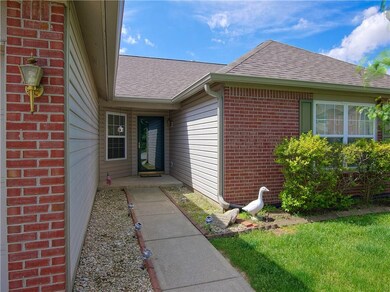
112 Lee Ct Whiteland, IN 46184
Highlights
- 1-Story Property
- Forced Air Heating and Cooling System
- Garage
About This Home
As of May 2020Welcome home to this spacious, open concept ranch located on a cul-de-sac in New Whiteland! A screened patio in the backyard shaded by mature trees offers a private spot to relax in the fresh air. Large windows & cathedral ceiling give the great room a bright & airy atmosphere. Master bedroom boasts walk-in closet, private full bath, & split floorplan for added privacy. 3-car garage provides extra storage. Recently replaced roof & windows. Conveniently located just moments from local amenities.
Last Agent to Sell the Property
DAVID BRENTON'S TEAM License #RB14028349 Listed on: 05/19/2017
Last Buyer's Agent
Olen Miller
Mill House Realty, LLC
Home Details
Home Type
- Single Family
Est. Annual Taxes
- $1,458
Year Built
- Built in 2002
Lot Details
- 0.3 Acre Lot
Home Design
- Slab Foundation
Interior Spaces
- 1,872 Sq Ft Home
- 1-Story Property
- Laundry on main level
Bedrooms and Bathrooms
- 3 Bedrooms
- 2 Full Bathrooms
Parking
- Garage
- Driveway
Utilities
- Forced Air Heating and Cooling System
- Heating System Uses Gas
- Natural Gas Connected
- Gas Water Heater
Community Details
- Association fees include entrance common maintenance
- Tracy Commons Subdivision
- Property managed by Tracy Commons HOA
Listing and Financial Details
- Assessor Parcel Number 410520012087000027
Ownership History
Purchase Details
Home Financials for this Owner
Home Financials are based on the most recent Mortgage that was taken out on this home.Purchase Details
Home Financials for this Owner
Home Financials are based on the most recent Mortgage that was taken out on this home.Purchase Details
Home Financials for this Owner
Home Financials are based on the most recent Mortgage that was taken out on this home.Similar Homes in the area
Home Values in the Area
Average Home Value in this Area
Purchase History
| Date | Type | Sale Price | Title Company |
|---|---|---|---|
| Warranty Deed | -- | None Available | |
| Warranty Deed | -- | None Available | |
| Personal Reps Deed | -- | None Available |
Mortgage History
| Date | Status | Loan Amount | Loan Type |
|---|---|---|---|
| Open | $162,400 | New Conventional | |
| Closed | $162,400 | New Conventional | |
| Previous Owner | $162,011 | FHA | |
| Previous Owner | $37,260 | No Value Available | |
| Previous Owner | $115,100 | No Value Available |
Property History
| Date | Event | Price | Change | Sq Ft Price |
|---|---|---|---|---|
| 05/04/2020 05/04/20 | Sold | $203,000 | 0.0% | $108 / Sq Ft |
| 03/25/2020 03/25/20 | Price Changed | $203,000 | +1.6% | $108 / Sq Ft |
| 03/24/2020 03/24/20 | Pending | -- | -- | -- |
| 03/23/2020 03/23/20 | For Sale | $199,900 | +21.2% | $107 / Sq Ft |
| 06/20/2017 06/20/17 | Sold | $165,000 | 0.0% | $88 / Sq Ft |
| 05/22/2017 05/22/17 | Pending | -- | -- | -- |
| 05/19/2017 05/19/17 | For Sale | $165,000 | -- | $88 / Sq Ft |
Tax History Compared to Growth
Tax History
| Year | Tax Paid | Tax Assessment Tax Assessment Total Assessment is a certain percentage of the fair market value that is determined by local assessors to be the total taxable value of land and additions on the property. | Land | Improvement |
|---|---|---|---|---|
| 2024 | $2,589 | $247,800 | $56,000 | $191,800 |
| 2023 | $2,506 | $240,700 | $56,000 | $184,700 |
| 2022 | $2,165 | $208,300 | $29,900 | $178,400 |
| 2021 | $1,858 | $178,400 | $29,900 | $148,500 |
| 2020 | $1,652 | $158,200 | $29,900 | $128,300 |
| 2019 | $1,518 | $145,600 | $29,900 | $115,700 |
| 2018 | $1,527 | $147,700 | $24,700 | $123,000 |
| 2017 | $1,523 | $151,300 | $24,700 | $126,600 |
| 2016 | $1,458 | $145,800 | $24,700 | $121,100 |
| 2014 | $1,333 | $132,200 | $30,200 | $102,000 |
| 2013 | $1,333 | $133,300 | $30,200 | $103,100 |
Agents Affiliated with this Home
-

Seller's Agent in 2020
Kevin Elson
eXp Realty, LLC
(317) 281-2575
285 Total Sales
-

Seller Co-Listing Agent in 2020
Catherine Epps
eXp Realty, LLC
-

Buyer's Agent in 2020
Russell Burk
RE/MAX
(317) 441-2527
1 in this area
97 Total Sales
-
David Brenton

Seller's Agent in 2017
David Brenton
DAVID BRENTON'S TEAM
(317) 882-7210
1 in this area
628 Total Sales
-
O
Buyer's Agent in 2017
Olen Miller
Mill House Realty, LLC
Map
Source: MIBOR Broker Listing Cooperative®
MLS Number: MBR21486370
APN: 41-05-20-012-087.000-027
- 209 Allen Ln
- 172 Arabian Ct
- 1056 Hilltop Commons Blvd
- 122 Southlane Dr
- 167 Hilltop Farms Blvd
- 117 Tracy Rd
- 588 Bluestem Ln
- 600 Bluestem Ln
- 587 Bluestem Ln
- 552 Bluestem Ln
- 68 Sterling Place
- 67 Sterling Place
- 181 Tracy Ridge Blvd
- 432 Bluestem Ln
- 1167 Dark Star Ct
- 521 Elmhurst Place
- 623 Circle Ct
- 254 Bittersweet Dr
- 503 Elmhurst Place
- 0 E 700 N Unit MBR22036500
