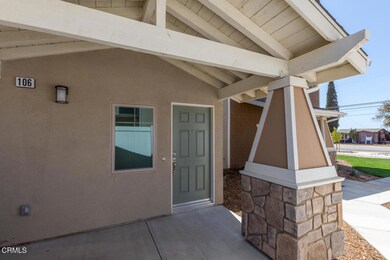
112 Main St Fillmore, CA 93015
Highlights
- 2 Car Attached Garage
- Living Room
- Park
- Walk-In Closet
- Community Playground
- Laundry Room
About This Home
As of January 2022NEW CONSTRUCTION! Brand new condominiums in the Piru Gateway Community. Estimated occupancy for August/September 2021. This coveted modern residence features 3 bedrooms, 2 baths, and an adjacent 2 car garage. Two story unit has main floor entrance with open concept living quarters on the bottom floor with laminate flooring throughout. The Kitchen is modern, light and bright. Kitchen has granite counters, white cabinets and stainless steel appliances. Perfect area for entertaining family and friends. Laundry area and guest bathroom on the first floor. Bathrooms have granite counters, tile flooring and white cabinets. Second floor has three bedrooms with lots of lighting and views of the abundant mountains with carpet flooring. The primary bedroom has on-suite bathroom with shower, tile flooring, and white cabinets. Attached 2 car garage has the tankless water heater and room for added storage. This home comes with Air Conditioning and Heating Unit and Milgard windows throughout. Located within the newly planned community of Piru Gateway, this home sits amongst residential residences consisting of 55 single family homes and 8 townhouses, and 21 condominiums. Easy access to jobs and freeways. This home is conveniently located on highway 126 and only 15 minutes to the Santa Clarita Valley. Over 30 million square feet of business and industrial parks are found in Valencia and Santa Clarita Valley. Piru Gateway boasts amazing views of the mountains from every angle.
Last Agent to Sell the Property
LIV Sotheby's International License #00978605 Listed on: 07/20/2021
Last Buyer's Agent
LIV Sotheby's International License #00978605 Listed on: 07/20/2021
Property Details
Home Type
- Condominium
Year Built
- Built in 2021
Lot Details
- 1 Common Wall
- Northwest Facing Home
- Vinyl Fence
- No Sprinklers
HOA Fees
- $379 Monthly HOA Fees
Parking
- 2 Car Attached Garage
Interior Spaces
- 1,372 Sq Ft Home
- 2-Story Property
- Living Room
- Laundry Room
Kitchen
- Gas Oven
- Gas Range
- <<microwave>>
- Dishwasher
Bedrooms and Bathrooms
- 3 Bedrooms
- All Upper Level Bedrooms
- Walk-In Closet
- 2 Full Bathrooms
Utilities
- Central Heating and Cooling System
- Tankless Water Heater
Community Details
Overview
- Darling Dwelling Association, Phone Number (805) 218-0069
- Piru 0057 Subdivision
Amenities
- Community Barbecue Grill
- Picnic Area
Recreation
- Community Playground
- Park
Similar Home in Fillmore, CA
Home Values in the Area
Average Home Value in this Area
Property History
| Date | Event | Price | Change | Sq Ft Price |
|---|---|---|---|---|
| 04/04/2022 04/04/22 | Rented | $2,595 | 0.0% | -- |
| 03/09/2022 03/09/22 | Under Contract | -- | -- | -- |
| 02/08/2022 02/08/22 | Price Changed | $2,595 | -5.5% | $2 / Sq Ft |
| 02/02/2022 02/02/22 | Price Changed | $2,745 | -0.2% | $2 / Sq Ft |
| 01/24/2022 01/24/22 | Price Changed | $2,750 | 0.0% | $2 / Sq Ft |
| 01/03/2022 01/03/22 | Sold | $475,000 | 0.0% | $346 / Sq Ft |
| 12/03/2021 12/03/21 | For Rent | $2,790 | 0.0% | -- |
| 07/20/2021 07/20/21 | For Sale | $475,000 | -- | $346 / Sq Ft |
Tax History Compared to Growth
Agents Affiliated with this Home
-
Kristina Brewer
K
Seller's Agent in 2022
Kristina Brewer
RE/MAX Gold Coast Property Management
(805) 832-4075
1 Total Sale
-
Sandy Seekins

Seller's Agent in 2022
Sandy Seekins
LIV Sotheby's International
(805) 377-7008
21 in this area
53 Total Sales
Map
Source: Ventura County Regional Data Share
MLS Number: V1-7260
- 4040 Aurora Way
- 3981 Savannah Ln
- 3985 Savannah Ln
- 4012 Shannon Ln
- 104 Gray Pine Way
- 100 Gray Pine Way
- 110 Gray Pine Way
- 108 Gray Pine Way
- 106 Gray Pine Way
- 102 Gray Pine Way
- 106 Gray Pine Way
- 135 Rosemary Pine Ln
- 201 Murcott Ave
- 205 Murcott Ave
- 225 Murcott Ave
- 212 Citron Ave
- 208 Citron Ave
- 220 Citron Ave
- 192 Citron Ave
- 204 Citron Ave






