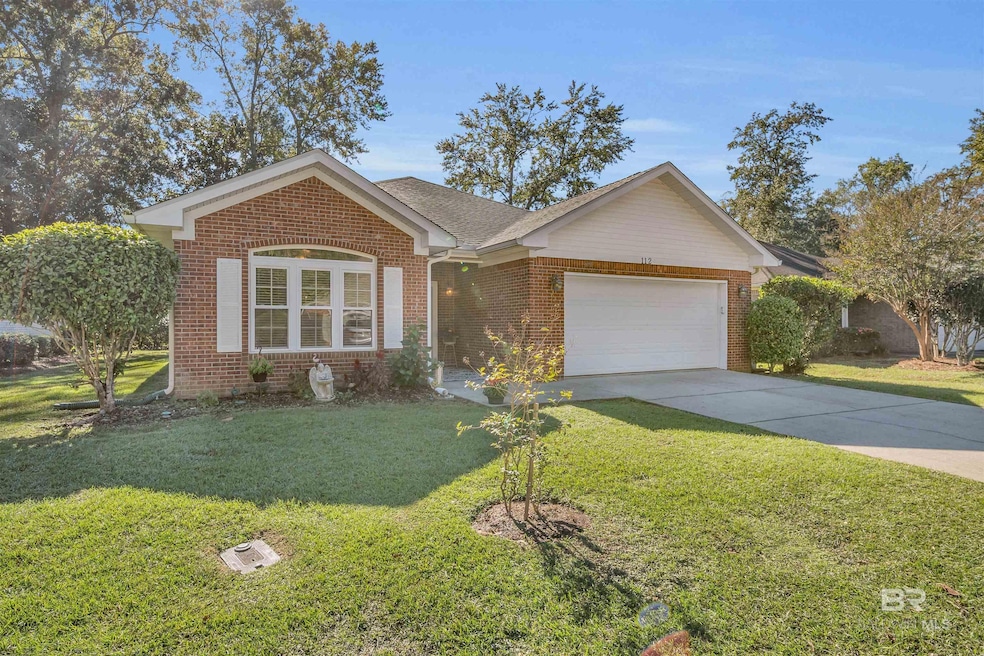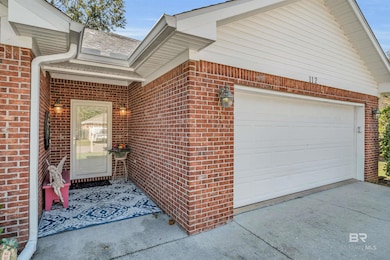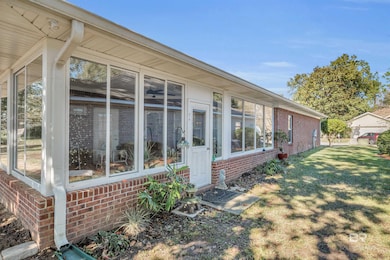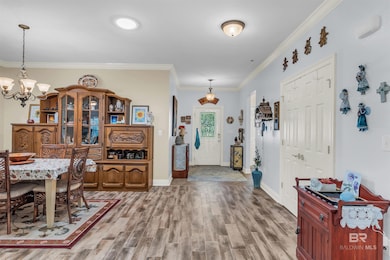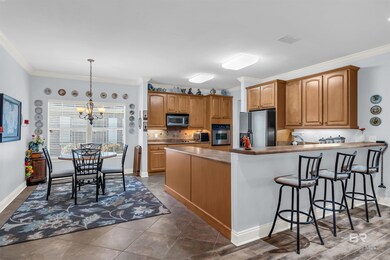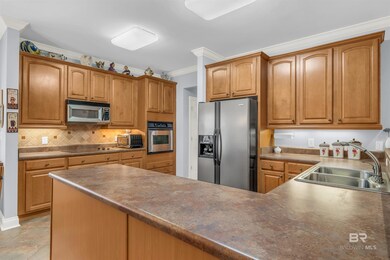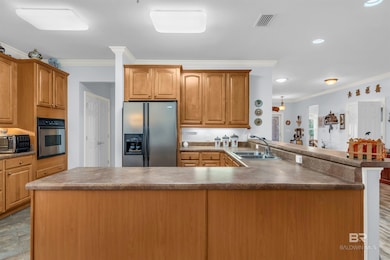
Estimated payment $2,083/month
Highlights
- Senior Community
- Clubhouse
- High Ceiling
- Gated Community
- Community Indoor Pool
- Tennis Courts
About This Home
Come see this very well kept and immaculate home. Located in Live Oak Village, this spacious home offers an open concept living, dining and kitchen and a split bedroom floor plan. A spacious primary bedroom with en-suite has access to the wonderful all season heated and cooled sunroom. (Square footage of the sunroom is not included in the 2055 noted.) The kitchen has an incredible number of cabinets and drawers for plenty of storage options and great counter space along with a breakfast area and counter seating. The separate formal dining area offers additional dining options and has 2 skylights that really brighten up the space. Wood look tile floors are throughout the majority of the home and in the sunroom. NEW ROOF installed 11/24! Weekly lawn care is included in association fees - as is exterior and driveway pressure washing (every other year). Live Oak Village has been rated the BEST RETIREMENT COMMUNITY in Baldwin County offering exceptional independent living with amenities such as picnic areas, walking/bike paths, gazebo, clubhouse and so much more! Community gates are open from 6:00 a.m. to 8:00 p.m., with keypad, or optional remote entry for after-hours access. Live Oak Village is located very near the areas finest dining restaurants, outlet mall and shopping, historic and iconic landmarks, health care, and city parks where the year-round festivals and holiday celebrations. The sandy white beaches and beautiful emerald waters of the gulf are just a short drive to the south, and the beautiful and quaint city of Fairhope is a 20-minute drive to the west. Buyer to verify all information during due diligence.
Home Details
Home Type
- Single Family
Est. Annual Taxes
- $1,020
Year Built
- Built in 2005
Lot Details
- 6,534 Sq Ft Lot
- Lot Dimensions are 62 x 105
HOA Fees
- $255 Monthly HOA Fees
Parking
- Garage
Home Design
- Cottage
- Brick or Stone Mason
- Slab Foundation
- Composition Roof
Interior Spaces
- 2,055 Sq Ft Home
- 1-Story Property
- High Ceiling
- Ceiling Fan
- Window Treatments
Kitchen
- Cooktop
- Microwave
- Dishwasher
- Disposal
Flooring
- Carpet
- Tile
Bedrooms and Bathrooms
- 3 Bedrooms
- Split Bedroom Floorplan
- Walk-In Closet
- 2 Full Bathrooms
- Dual Vanity Sinks in Primary Bathroom
- Soaking Tub
- Separate Shower
Schools
- Foley Elementary School
- Foley Middle School
- Foley High School
Additional Features
- Covered patio or porch
- Heating Available
Listing and Financial Details
- Legal Lot and Block 51 / 51
- Assessor Parcel Number 5404173000001.091
Community Details
Overview
- Senior Community
Amenities
- Community Barbecue Grill
- Clubhouse
Recreation
- Tennis Courts
- Community Indoor Pool
Security
- Gated Community
Map
Home Values in the Area
Average Home Value in this Area
Tax History
| Year | Tax Paid | Tax Assessment Tax Assessment Total Assessment is a certain percentage of the fair market value that is determined by local assessors to be the total taxable value of land and additions on the property. | Land | Improvement |
|---|---|---|---|---|
| 2024 | $831 | $32,080 | $6,500 | $25,580 |
| 2023 | $800 | $30,900 | $4,780 | $26,120 |
| 2022 | $848 | $25,700 | $0 | $0 |
| 2021 | $748 | $22,460 | $0 | $0 |
| 2020 | $721 | $21,840 | $0 | $0 |
| 2019 | $694 | $21,040 | $0 | $0 |
| 2018 | $633 | $19,180 | $0 | $0 |
| 2017 | $645 | $19,560 | $0 | $0 |
| 2016 | $612 | $19,920 | $0 | $0 |
| 2015 | $636 | $20,640 | $0 | $0 |
| 2014 | $626 | $20,340 | $0 | $0 |
| 2013 | -- | $19,500 | $0 | $0 |
Property History
| Date | Event | Price | Change | Sq Ft Price |
|---|---|---|---|---|
| 05/12/2025 05/12/25 | Pending | -- | -- | -- |
| 04/04/2025 04/04/25 | For Sale | $312,000 | +66.0% | $152 / Sq Ft |
| 08/31/2016 08/31/16 | Sold | $187,900 | 0.0% | $94 / Sq Ft |
| 08/01/2016 08/01/16 | Pending | -- | -- | -- |
| 01/08/2016 01/08/16 | For Sale | $187,900 | -- | $94 / Sq Ft |
Purchase History
| Date | Type | Sale Price | Title Company |
|---|---|---|---|
| Warranty Deed | $188,000 | None Available | |
| Corporate Deed | -- | Alt |
Mortgage History
| Date | Status | Loan Amount | Loan Type |
|---|---|---|---|
| Previous Owner | $120,000 | Purchase Money Mortgage |
Similar Homes in Foley, AL
Source: Baldwin REALTORS®
MLS Number: 377061
APN: 54-04-17-3-000-001.091
- 113 Natchez Trace
- 108 Natchez Trace
- 164 Mark Twain Loop
- 218 Hemingway Loop
- 226 Hemingway Loop
- 1807 Candlestick Ct W
- 508 Carol Ann Ct
- 1796 Abbey Loop
- 808 Sumter Loop
- 809 Sumter Loop
- 860 Sumter Loop
- 304 Cluster St
- 215 Savannah Cir
- 402 Savannah Ln
- 300 Cahaba St
- 404 Savannah Ln
- 1920 N Pine St Unit 1920 / 1924
- 916 Ashville Cir
- 921 Ashville Cir
- 114 N Pine St
