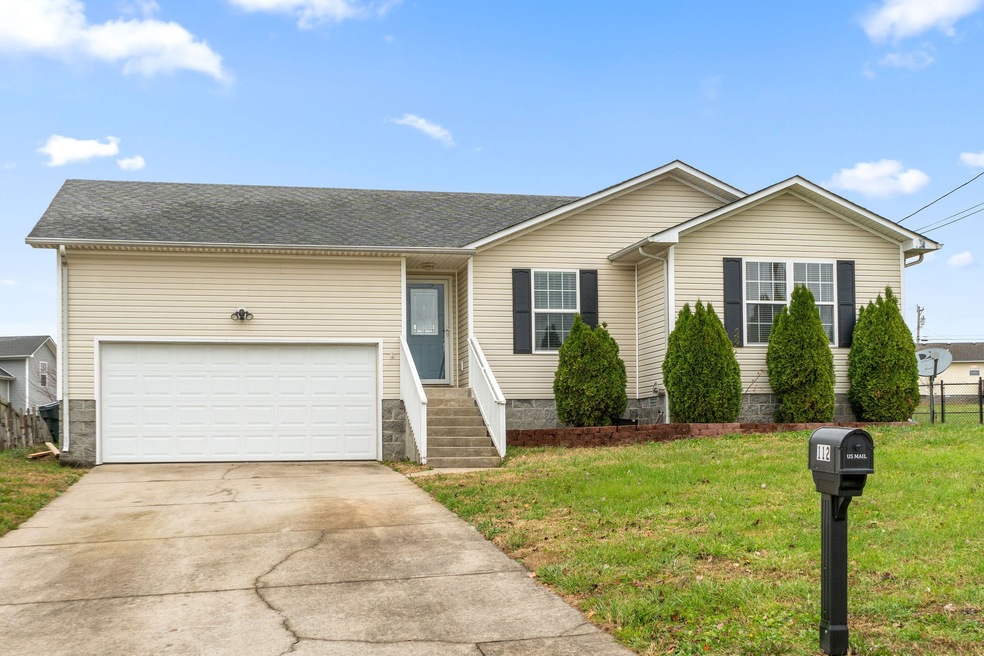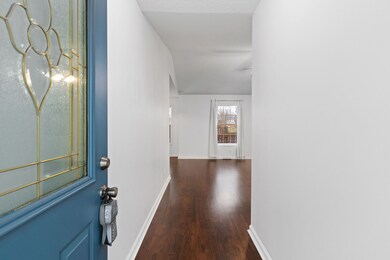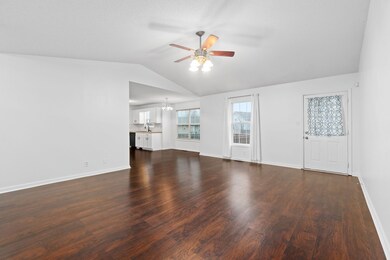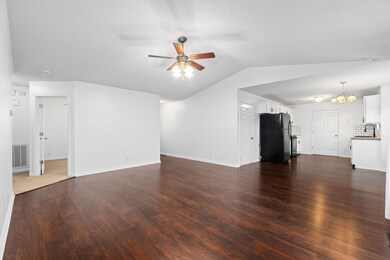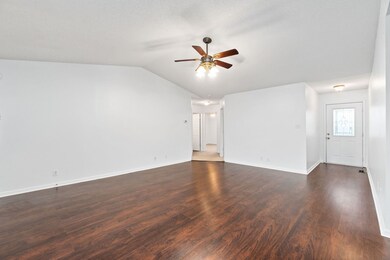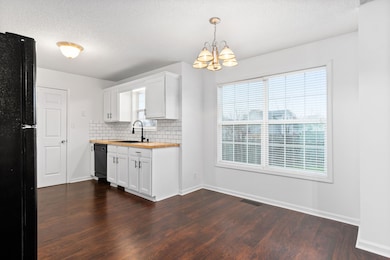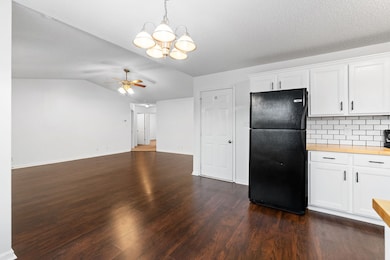
112 Meridians Way Oak Grove, KY 42262
Highlights
- Deck
- 2 Car Attached Garage
- Central Heating
- Covered patio or porch
- Cooling Available
- Ceiling Fan
About This Home
As of February 2023Incredibly Well Cared for Home with Updated Kitchen with Butcher Block Countertops, Subway Tile Backsplash and Farmhouse Sink. New Luxury Vinyl Flooring in Kitchen, Great Room and Baths. Freshly Painted throughout. Fenced Yard. HVAC just 3yrs old. Close to Fort Campbell and I-24.
Last Agent to Sell the Property
Vision Realty Brokerage Phone: 9313389120 License # 323694 Listed on: 12/02/2020
Home Details
Home Type
- Single Family
Est. Annual Taxes
- $952
Year Built
- Built in 2005
Lot Details
- 0.27 Acre Lot
- Back Yard Fenced
Parking
- 2 Car Attached Garage
- Garage Door Opener
Home Design
- Shingle Roof
- Vinyl Siding
Interior Spaces
- 1,231 Sq Ft Home
- Property has 1 Level
- Ceiling Fan
- Crawl Space
Kitchen
- Microwave
- Dishwasher
Flooring
- Carpet
- Vinyl
Bedrooms and Bathrooms
- 3 Main Level Bedrooms
- 2 Full Bathrooms
Outdoor Features
- Deck
- Covered patio or porch
Schools
- Pembroke Elementary School
- Hopkinsville Middle School
- Hopkinsville High School
Utilities
- Cooling Available
- Central Heating
Community Details
- Country View Sec 10 Subdivision
Listing and Financial Details
- Assessor Parcel Number 163040026700
Ownership History
Purchase Details
Home Financials for this Owner
Home Financials are based on the most recent Mortgage that was taken out on this home.Purchase Details
Home Financials for this Owner
Home Financials are based on the most recent Mortgage that was taken out on this home.Purchase Details
Home Financials for this Owner
Home Financials are based on the most recent Mortgage that was taken out on this home.Purchase Details
Home Financials for this Owner
Home Financials are based on the most recent Mortgage that was taken out on this home.Purchase Details
Home Financials for this Owner
Home Financials are based on the most recent Mortgage that was taken out on this home.Purchase Details
Home Financials for this Owner
Home Financials are based on the most recent Mortgage that was taken out on this home.Similar Homes in Oak Grove, KY
Home Values in the Area
Average Home Value in this Area
Purchase History
| Date | Type | Sale Price | Title Company |
|---|---|---|---|
| Deed | $245,900 | Foundation Title | |
| Warranty Deed | $200,000 | -- | |
| Warranty Deed | $154,000 | Misc Company | |
| Warranty Deed | $115,000 | None Available | |
| Warranty Deed | $119,900 | Freedom Title Services | |
| Warranty Deed | $113,000 | Title Connection Inc |
Mortgage History
| Date | Status | Loan Amount | Loan Type |
|---|---|---|---|
| Open | $125,000 | New Conventional | |
| Closed | $40,000 | Credit Line Revolving | |
| Previous Owner | $150,000 | Credit Line Revolving | |
| Previous Owner | $157,542 | VA | |
| Previous Owner | $115,000 | VA | |
| Previous Owner | $111,548 | VA | |
| Previous Owner | $110,429 | New Conventional | |
| Previous Owner | $100,617 | VA | |
| Previous Owner | $73,600 | Construction |
Property History
| Date | Event | Price | Change | Sq Ft Price |
|---|---|---|---|---|
| 02/02/2023 02/02/23 | Sold | $200,000 | 0.0% | $162 / Sq Ft |
| 01/21/2023 01/21/23 | Pending | -- | -- | -- |
| 01/20/2023 01/20/23 | For Sale | $200,000 | +29.9% | $162 / Sq Ft |
| 01/08/2021 01/08/21 | Sold | $154,000 | 0.0% | $125 / Sq Ft |
| 12/03/2020 12/03/20 | Pending | -- | -- | -- |
| 12/02/2020 12/02/20 | For Sale | $154,000 | +62.3% | $125 / Sq Ft |
| 04/10/2019 04/10/19 | Pending | -- | -- | -- |
| 04/10/2019 04/10/19 | For Sale | $94,900 | -17.5% | $86 / Sq Ft |
| 02/01/2017 02/01/17 | Sold | $115,000 | -- | $104 / Sq Ft |
Tax History Compared to Growth
Tax History
| Year | Tax Paid | Tax Assessment Tax Assessment Total Assessment is a certain percentage of the fair market value that is determined by local assessors to be the total taxable value of land and additions on the property. | Land | Improvement |
|---|---|---|---|---|
| 2024 | $1,235 | $200,000 | $0 | $0 |
| 2023 | $1,297 | $154,000 | $0 | $0 |
| 2022 | $1,250 | $154,000 | $0 | $0 |
| 2021 | $1,232 | $150,000 | $0 | $0 |
| 2020 | $946 | $115,000 | $0 | $0 |
| 2019 | $952 | $115,000 | $0 | $0 |
| 2018 | $952 | $115,000 | $0 | $0 |
| 2017 | $976 | $119,900 | $0 | $0 |
| 2016 | $967 | $119,901 | $0 | $0 |
| 2015 | $936 | $119,901 | $0 | $0 |
| 2014 | -- | $119,901 | $0 | $0 |
| 2013 | -- | $119,901 | $0 | $0 |
Agents Affiliated with this Home
-
Anastasia Williams

Seller's Agent in 2023
Anastasia Williams
Keller Williams Realty
(931) 320-3716
117 Total Sales
-
Matthew Stell

Buyer's Agent in 2023
Matthew Stell
Legion Realty Kentucky LLC
(815) 980-9231
169 Total Sales
-
Kimberly Cargill

Seller's Agent in 2021
Kimberly Cargill
Vision Realty
(931) 338-9120
132 Total Sales
-
Kim Weyrauch

Seller's Agent in 2017
Kim Weyrauch
Keller Williams Realty
(931) 237-6727
533 Total Sales
Map
Source: Realtracs
MLS Number: 2210068
APN: 163-04-00-267.00
- 324 Chesire Way
- 108 Josephines Ct
- 525 Potomac Dr
- 817 Stableford Rd
- 109 Karen Ct
- 122 Gleaves Ln
- 125 Grant Ave
- 215 Grant Ave
- 643 Artic Ave
- 660 Artic Ave
- 115 Good Hope Cemetery Rd
- 209 Golden Pond Ave
- 271 Golden Pond Ave
- 231 Golden Pond Ave
- 256 Golden Pond Ave
- 2042 Carneal Ln
- 1812 Carneal Ln
- 102 Bowers Ct
- 130 Gail St
- 139 Gail St Unit 5
